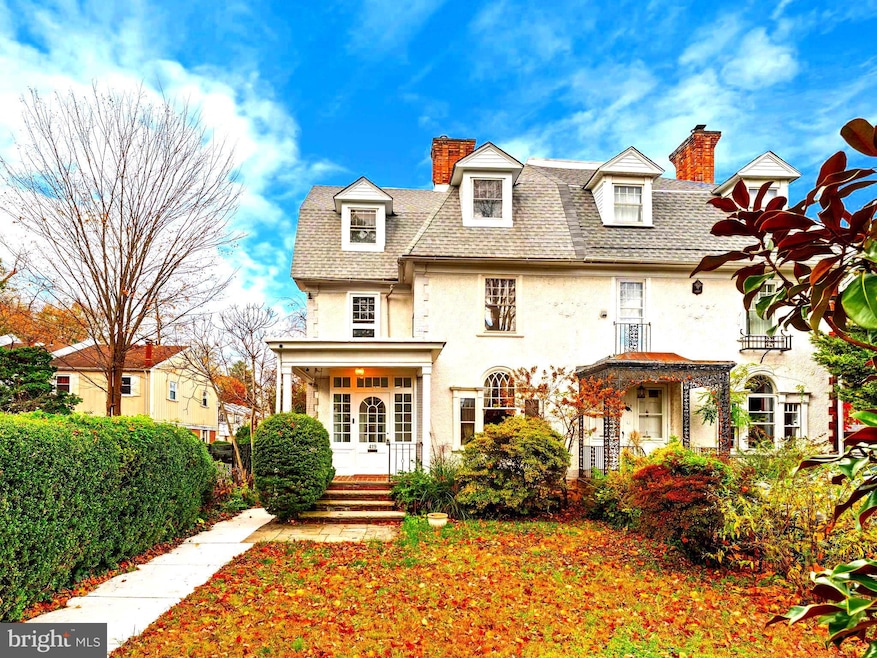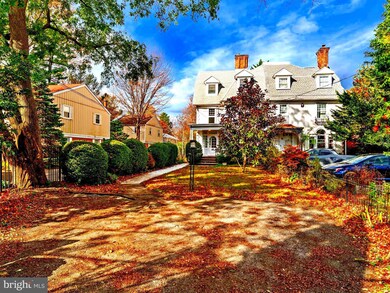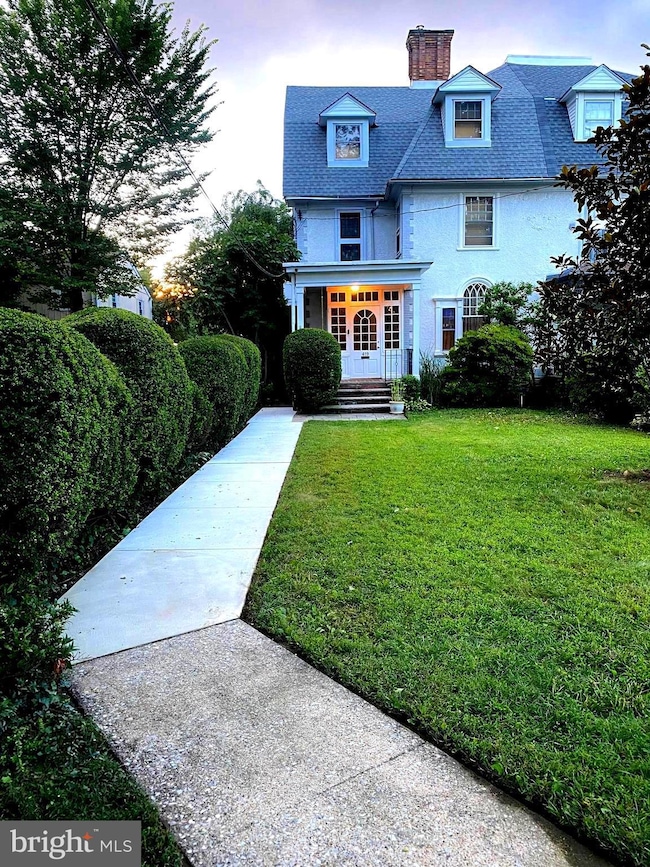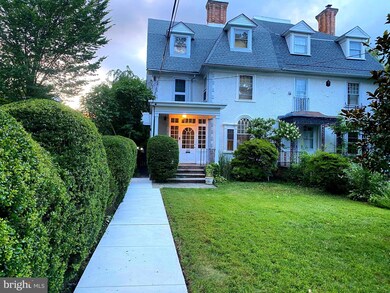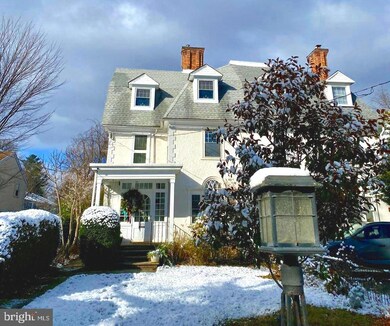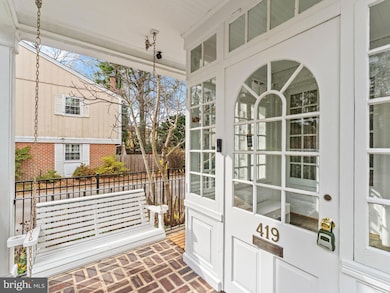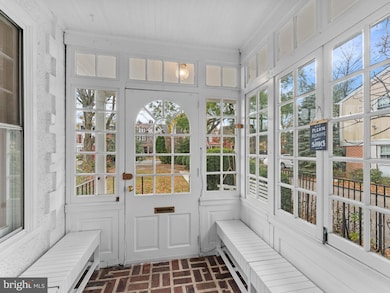419 W School House Ln Philadelphia, PA 19144
Germantown NeighborhoodEstimated payment $3,435/month
Highlights
- Very Popular Property
- Dual Staircase
- Deck
- 0.14 Acre Lot
- Colonial Architecture
- Traditional Floor Plan
About This Home
Historic West Germantown Gem Designed by America’s First Female Solo Architect Step into timeless charm and modern comfort with this beautifully maintained twin home, designed by renowned architect Minerva Parker Nichols—America’s first female solo architect—and proudly featured in the book “Minerva Parker Nichols: The Search for a Forgotten Architect.” This residence is not only a home, but a treasured piece of Philadelphia’s architectural history. From the moment you arrive, you’ll notice the home is set back from the street—offering rare privacy in this sought-after block. The welcoming front porch with its classic glider invites relaxation and friendly neighborhood connection. Inside, an enclosed vestibule provides a perfect spot to remove shoes and coats before entering the warmth of the main home. Gorgeous hardwood floors flow throughout, complemented by elegant crown molding and period details. The spacious living and dining rooms each feature their own gas fireplace, creating an inviting setting for gatherings. The large eat-in kitchen is a cook’s dream—complete with new stainless-steel appliances (including gas stove with downdraft, fridge, dishwasher, and washer/dryer), dual sink with garbage disposal, and sliders leading to a rear deck overlooking the fenced backyard. A new AC and gas furnace add year-round comfort. Upstairs, the second-floor hosts three well-sized bedrooms, a full bath, and a lovely covered porch filled with natural light—an inspiring spot for reading or quiet reflection. The third floor offers two additional bedrooms, another full bath, and a flexible bonus room ideal as an office, playroom, or creative studio. A walk-up attic provides even more storage or potential for expansion. The full unfinished walkout basement is perfect for a workshop, gym, or additional storage—with easy access to the backyard. The driveway comfortably fits two cars, another feature that sets this home apart. Located in the heart of Historic West Germantown, you’ll enjoy easy access to Thomas Jefferson University, Walnut Lane Golf Club, the regional train, and Weavers Way Co-op. Nearby private schools such as Penn Charter, Germantown Friends, Green Street Friends, and Waldorf Philadelphia are all within walking distance. Outdoor enthusiasts will love Cloverly Park, while Wissahickon Brewing Company—a local favorite for family-friendly food trucks, music, and community events—is just around the corner. Don’t miss this rare opportunity to own a home where history, character, and modern convenience meet—protected with a 1-year American Home Shield Home Warranty for added peace of mind.
Listing Agent
(484) 588-0069 mike@mikekoperna.com Keller Williams Real Estate - West Chester License #RS292616 Listed on: 11/18/2025

Townhouse Details
Home Type
- Townhome
Est. Annual Taxes
- $6,432
Year Built
- Built in 1900
Lot Details
- 6,000 Sq Ft Lot
- Lot Dimensions are 30.00 x 200.00
- Wood Fence
- Back Yard Fenced and Front Yard
- Property is in very good condition
Home Design
- Semi-Detached or Twin Home
- Colonial Architecture
- Pitched Roof
- Shingle Roof
- Concrete Perimeter Foundation
- Masonry
Interior Spaces
- 2,488 Sq Ft Home
- Property has 3 Levels
- Traditional Floor Plan
- Dual Staircase
- Crown Molding
- Ceiling Fan
- 2 Fireplaces
- Gas Fireplace
- Window Treatments
- Dining Area
- Wood Flooring
- Home Security System
- Attic
Kitchen
- Eat-In Kitchen
- Gas Oven or Range
- Dishwasher
- Stainless Steel Appliances
Bedrooms and Bathrooms
- 5 Bedrooms
- 2 Full Bathrooms
Laundry
- Laundry on main level
- Dryer
Unfinished Basement
- Walk-Out Basement
- Interior and Exterior Basement Entry
Parking
- 2 Parking Spaces
- 2 Driveway Spaces
- On-Street Parking
- Off-Street Parking
Eco-Friendly Details
- Energy-Efficient Windows
Outdoor Features
- Deck
- Enclosed Patio or Porch
Utilities
- Forced Air Heating and Cooling System
- 200+ Amp Service
- Natural Gas Water Heater
- Cable TV Available
Listing and Financial Details
- Coming Soon on 11/22/25
- Tax Lot 82
- Assessor Parcel Number 124077900
Community Details
Overview
- No Home Owners Association
- Germantown Subdivision
Pet Policy
- Pets Allowed
Security
- Carbon Monoxide Detectors
- Fire and Smoke Detector
Map
Home Values in the Area
Average Home Value in this Area
Tax History
| Year | Tax Paid | Tax Assessment Tax Assessment Total Assessment is a certain percentage of the fair market value that is determined by local assessors to be the total taxable value of land and additions on the property. | Land | Improvement |
|---|---|---|---|---|
| 2026 | $5,074 | $459,500 | $91,900 | $367,600 |
| 2025 | $5,074 | $459,500 | $91,900 | $367,600 |
| 2024 | $5,074 | $459,500 | $91,900 | $367,600 |
| 2023 | $5,074 | $362,500 | $72,500 | $290,000 |
| 2022 | $2,707 | $317,500 | $72,500 | $245,000 |
| 2021 | $3,337 | $0 | $0 | $0 |
| 2020 | $3,337 | $0 | $0 | $0 |
| 2019 | $3,484 | $0 | $0 | $0 |
| 2018 | $3,332 | $0 | $0 | $0 |
| 2017 | $3,332 | $0 | $0 | $0 |
| 2016 | $2,912 | $0 | $0 | $0 |
| 2015 | $2,105 | $0 | $0 | $0 |
| 2014 | -- | $187,100 | $55,200 | $131,900 |
| 2012 | -- | $27,392 | $11,867 | $15,525 |
Property History
| Date | Event | Price | List to Sale | Price per Sq Ft | Prior Sale |
|---|---|---|---|---|---|
| 08/30/2013 08/30/13 | Sold | $265,000 | -11.6% | $107 / Sq Ft | View Prior Sale |
| 07/31/2013 07/31/13 | Pending | -- | -- | -- | |
| 06/13/2013 06/13/13 | For Sale | $299,900 | -- | $121 / Sq Ft |
Purchase History
| Date | Type | Sale Price | Title Company |
|---|---|---|---|
| Deed | $265,000 | None Available | |
| Deed | $48,621 | None Available | |
| Deed | $340,000 | First American Title Ins Co | |
| Deed | $305,900 | -- |
Mortgage History
| Date | Status | Loan Amount | Loan Type |
|---|---|---|---|
| Open | $237,000 | New Conventional | |
| Previous Owner | $255,000 | Purchase Money Mortgage | |
| Previous Owner | $110,000 | Purchase Money Mortgage |
Source: Bright MLS
MLS Number: PAPH2558812
APN: 124077900
- 5529 Morris St
- 5443 Morris St
- 327 W Winona St
- 431 W Chelten Ave
- 324 W Winona St
- 316 W Earlham Terrace
- 310 W Earlham Terrace
- 508 W Midvale Ave
- 302 W Earlham Terrace
- 510 W Midvale Ave
- 417 W Penn St
- 337 W Penn St
- 300 W Coulter St
- 240 W Earlham Terrace
- 5349 Priscilla St
- 5347 Priscilla St
- 434 W Penn St
- 494 W King St
- 5720 Wissahickon Ave Unit B-18
- 508 W King St
- 437 W School House Ln Unit A-06
- 5515 Wissahickon Ave
- 5555 Wissahickon Ave
- 515 W Chelten Ave Unit 1B-0607
- 515 W Chelten Ave Unit 1B-0302
- 515 W Chelten Ave Unit 2B-0203
- 515 W Chelten Ave Unit 2B-0204
- 515 W Chelten Ave Unit 1B-0710
- 515 W Chelten Ave Unit 2B-0708
- 515 W Chelten Ave Unit 2B-1509
- 515 W Chelten Ave Unit 1B-1107
- 515 W Chelten Ave Unit 2B-1302
- 515 W Chelten Ave Unit 2B-0809
- 515 W Chelten Ave Unit B-1410
- 515 W Chelten Ave Unit 1B-0702
- 515 W Chelten Ave Unit 2B-0704
- 515 W Chelten Ave Unit 1B-0407
- 308 W Chelten Ave Unit 301
- 308-316 W Chelten Ave
- 308 W Chelten Ave Unit 303
