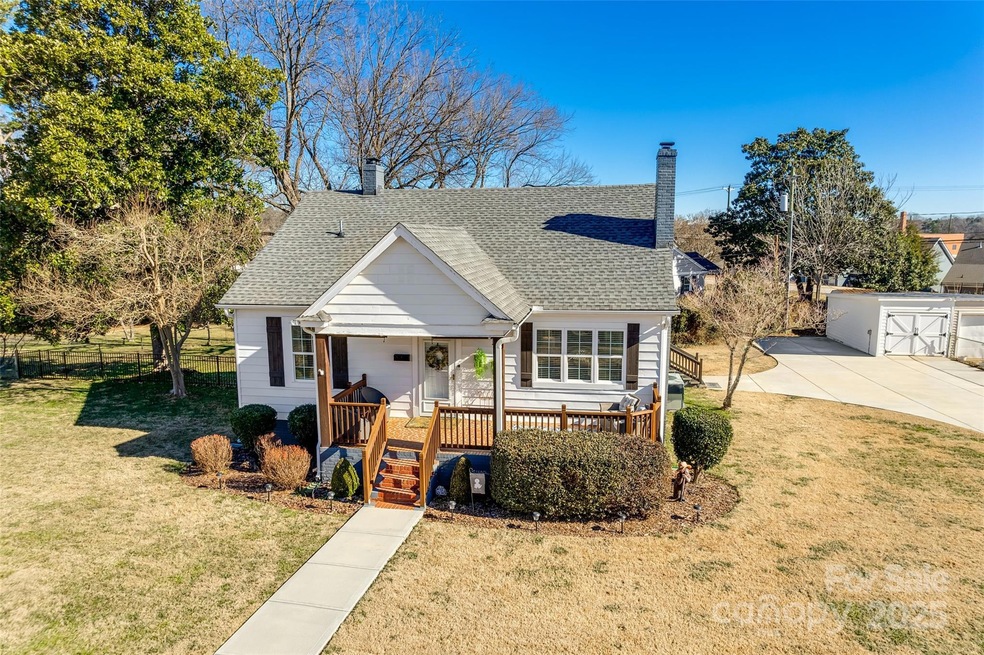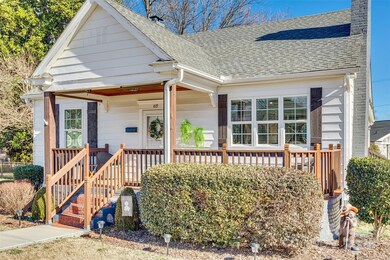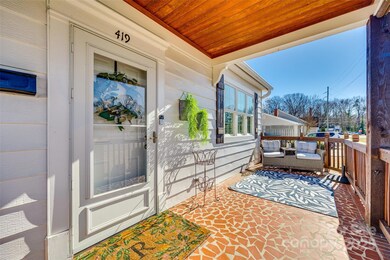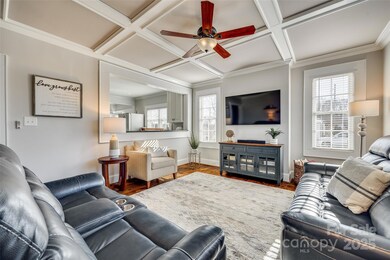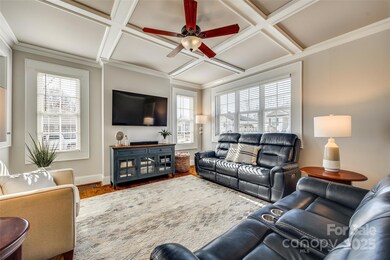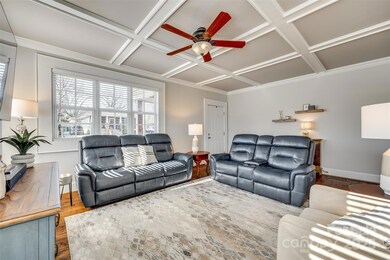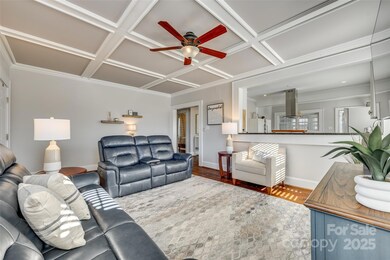
419 Williamson St Unit 7 Fort Mill, SC 29715
Highlights
- RV Access or Parking
- Wooded Lot
- 1 Car Detached Garage
- Riverview Elementary School Rated A
- Wood Flooring
- Front Porch
About This Home
As of March 2025Welcome to this beautifully appointed bungalow in the heart of Historic Fort Mill! The cozy front porch w/classic broken quarry mosaic tile surface just might be your inspiration to sit a spell; get lost in a good book or friendly conversation. Inside, be wowed by the spacious family room w/hardwood floors, coffered ceilings, drenched in natural light. Around the turn the gourmet kitchen, w/abundant cabinetry, granite countertops, bar seating, 5-burner gas cooktop, stainless range hood, double sink, dining area, passthrough opening to family room; adjoining spacious laundry/mud room w/folding surface, lower cabinets, outdoor access. The primary bedroom w/walk-in closet adjoins large full bath w/glass door shower & vanity. Main level secondary bedroom welcomes you & provides access to the charming upstairs bedroom w/full-bath & storage. Large fenced backyard, mature pecan tree, garage/workshop, RV parking & 30 amp power complete this beauty! Short stroll to Main Street & all it offers!
Last Agent to Sell the Property
1 Percent Lists Advantage Brokerage Email: lisa@1percentlists.com License #87390 Listed on: 01/15/2025
Home Details
Home Type
- Single Family
Est. Annual Taxes
- $906
Year Built
- Built in 1963
Lot Details
- Lot Dimensions are 135'x145'x57'x100'x144'
- Back Yard Fenced
- Level Lot
- Wooded Lot
- Property is zoned RIO
Parking
- 1 Car Detached Garage
- Front Facing Garage
- Driveway
- RV Access or Parking
Home Design
- Bungalow
Interior Spaces
- 1.5-Story Property
- Insulated Windows
- Crawl Space
- Attic Fan
- Laundry Room
Kitchen
- Breakfast Bar
- Built-In Oven
- Gas Cooktop
- Microwave
- Plumbed For Ice Maker
- Dishwasher
- Kitchen Island
Flooring
- Wood
- Tile
Bedrooms and Bathrooms
- Walk-In Closet
- 2 Full Bathrooms
Outdoor Features
- Front Porch
Schools
- Riverview Elementary School
- Banks Trail Middle School
- Catawba Ridge High School
Utilities
- Central Air
- Heating System Uses Natural Gas
Listing and Financial Details
- Assessor Parcel Number 020-06-03-002
Ownership History
Purchase Details
Home Financials for this Owner
Home Financials are based on the most recent Mortgage that was taken out on this home.Purchase Details
Purchase Details
Purchase Details
Purchase Details
Purchase Details
Similar Homes in Fort Mill, SC
Home Values in the Area
Average Home Value in this Area
Purchase History
| Date | Type | Sale Price | Title Company |
|---|---|---|---|
| Warranty Deed | $495,000 | None Listed On Document | |
| Warranty Deed | $495,000 | None Listed On Document | |
| Warranty Deed | -- | None Listed On Document | |
| Warranty Deed | $51,000 | -- | |
| Deed | $44,000 | -- | |
| Deed | $27,000 | -- | |
| Deed | $29,078 | -- | |
| Deed | $49,439 | -- |
Mortgage History
| Date | Status | Loan Amount | Loan Type |
|---|---|---|---|
| Open | $396,000 | New Conventional | |
| Closed | $396,000 | New Conventional | |
| Previous Owner | $53,935 | New Conventional | |
| Previous Owner | $8,200 | New Conventional |
Property History
| Date | Event | Price | Change | Sq Ft Price |
|---|---|---|---|---|
| 03/14/2025 03/14/25 | Sold | $495,000 | -0.1% | $272 / Sq Ft |
| 01/22/2025 01/22/25 | Pending | -- | -- | -- |
| 01/19/2025 01/19/25 | For Sale | $495,500 | 0.0% | $272 / Sq Ft |
| 01/16/2025 01/16/25 | Pending | -- | -- | -- |
| 01/15/2025 01/15/25 | For Sale | $495,500 | -- | $272 / Sq Ft |
Tax History Compared to Growth
Tax History
| Year | Tax Paid | Tax Assessment Tax Assessment Total Assessment is a certain percentage of the fair market value that is determined by local assessors to be the total taxable value of land and additions on the property. | Land | Improvement |
|---|---|---|---|---|
| 2024 | $906 | $3,481 | $1,800 | $1,681 |
| 2023 | $887 | $3,481 | $1,800 | $1,681 |
| 2022 | $857 | $3,454 | $1,800 | $1,654 |
| 2021 | -- | $5,181 | $2,700 | $2,481 |
| 2020 | $2,508 | $5,181 | $0 | $0 |
| 2019 | $2,457 | $4,680 | $0 | $0 |
| 2018 | $2,456 | $4,680 | $0 | $0 |
| 2017 | $2,365 | $4,680 | $0 | $0 |
| 2016 | $2,310 | $4,680 | $0 | $0 |
| 2014 | $804 | $4,680 | $2,400 | $2,280 |
| 2013 | $804 | $4,710 | $2,400 | $2,310 |
Agents Affiliated with this Home
-
Lisa Edwards

Seller's Agent in 2025
Lisa Edwards
1 Percent Lists Advantage
(803) 431-0768
11 in this area
80 Total Sales
-
Shannon Cole

Buyer's Agent in 2025
Shannon Cole
Keller Williams Connected
(440) 341-2249
24 in this area
271 Total Sales
Map
Source: Canopy MLS (Canopy Realtor® Association)
MLS Number: 4213657
APN: 0200603002
- 418 Link St
- 406 Williamson St
- 2087 Bonds Ln
- 2085 Bonds Ln Unit 26
- 315 Confederate St
- 127 Leonidas St
- 106 Phifer St
- 105 Brickyard Rd
- 105 Banksridge Rd
- 206 Coburn Ct
- 1154 Doby Ct
- 112 Spring Branch Rd
- 202 Whitmyre Ct
- LOT 64B Peachtree Ln
- 110 Steele St Unit 34, 35
- 840 Pecan Tree Ln
- 130 Fordham Ct Unit 18
- 127 Fordham Ct Unit 2
- 124 Fordham Ct Unit 19
- 4015 Pritchard Place
