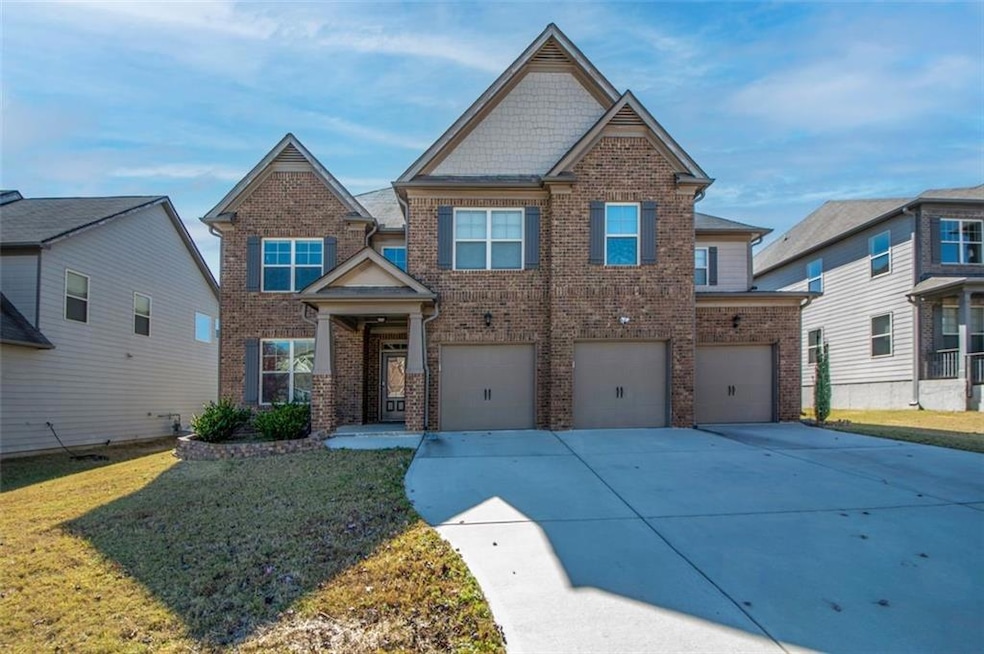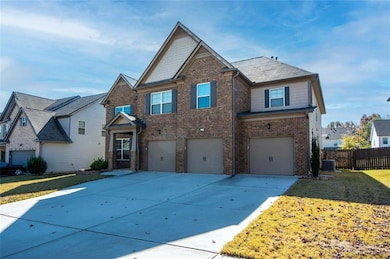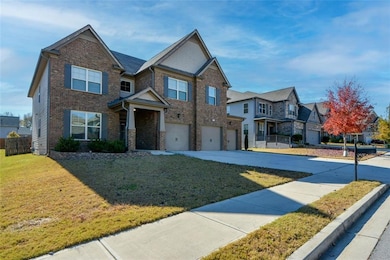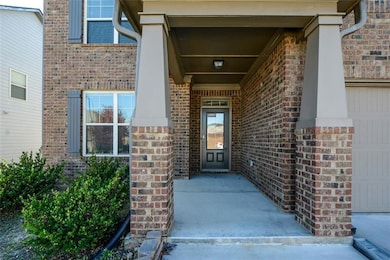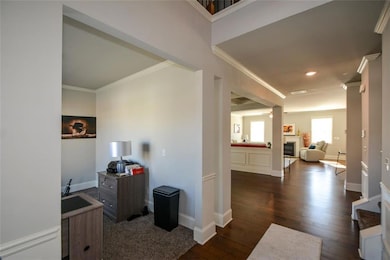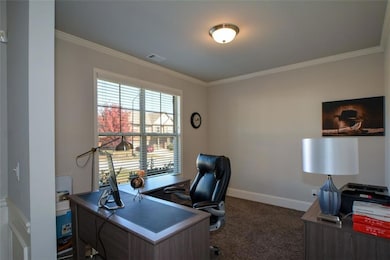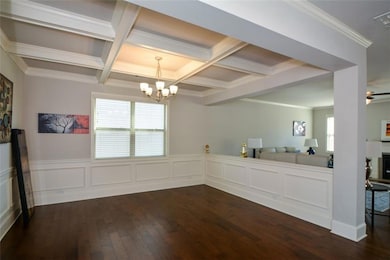Seize the opportunity to purchase an amazing move-in ready property, priced well below market value, located within a highly sought after neighborhood. Built in 2019, this spacious semi-custom 5/bedroom, 4 full bath home features an open concept floor plan, two-story entry foyer, guest bedroom on main w/ensuite bath, 3 fireplaces, separate living/office, formal dining, family rooms and closets. A Chef’s kitchen delight boasts an open, wrap-around breakfast bar, informal dinette, centered island, granite countertops, cabinet storage space galore, SS appliances, and walk-in food pantry. Upstairs, awaits an expansive loft area, full size laundry room, 3 bathrooms, 4 additional bedrooms, one with bath ensuite, and an enormous primary bedroom suite that has a double-sided fireplace, sitting room, two huge clothes closets, and spacious spa-like ensuite bathroom. Architectural details include brick front, covered front porch, crown molding, custom installed hardwood floors, coffered dining room ceiling, wainscoted walls, and large picturesque windows from front to rear to capture natural sunlight. A beautiful pergola within a fenced and flat backyard is ripe for outside entertainment with family and friends.

