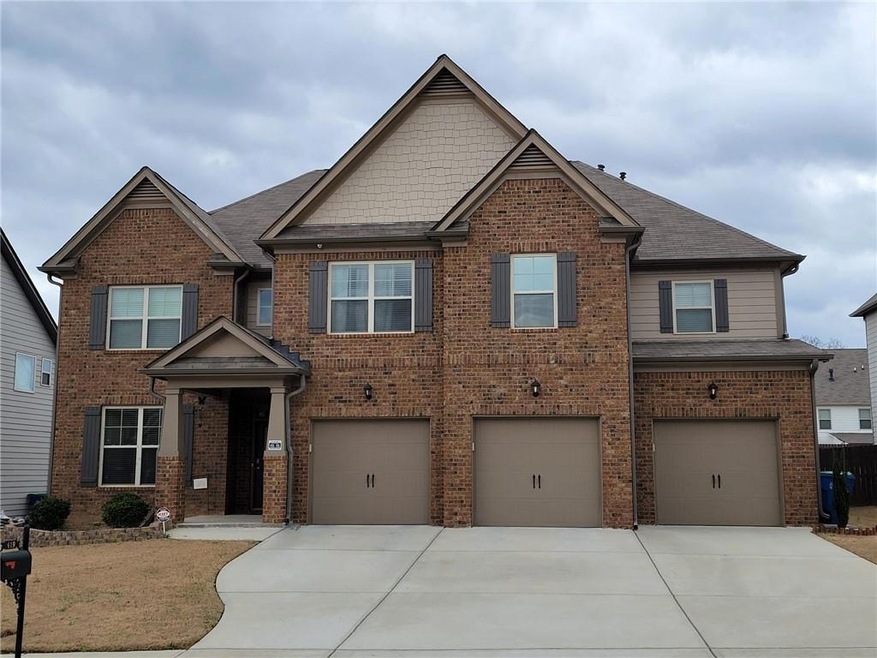This beautiful 3 car garage home has 5 bedrooms/4 full bathrooms, 3 fireplaces, with an open floor plan with hardwood floors, granite counter tops and coffered ceilings that is perfectly designed for both formal entertaining and everyday living with your family. The gourmet kitchen is equipped with stainless appliances, double oven, gas cooktop, 42-inch cabinets and a grand island that overlooks the family room, dining room, living room and a perfectly placed breakfast area. Off the kitchen there is a spacious bedroom and full bathroom that’s convenient for guests seeking privacy and comfort. As you make your way to the second floor you will find 3 large secondary bedrooms, one that has a full private bathroom that’s perfect for a teen suite. The laundry room is conveniently located upstairs next to the open loft area, perfect for a kid's playroom, game room, or theater room…the possibilities are endless. The Owner’s Suite is grand and private, with a double-sided fireplace, a separate sitting area, 2 large walk-in closets that leads to the large en-suite bathroom with double granite vanities, large soaking tub and oversized shower. The private, leveled backyard is perfect for relaxing under the gazebo while entertaining the kids and pets.

