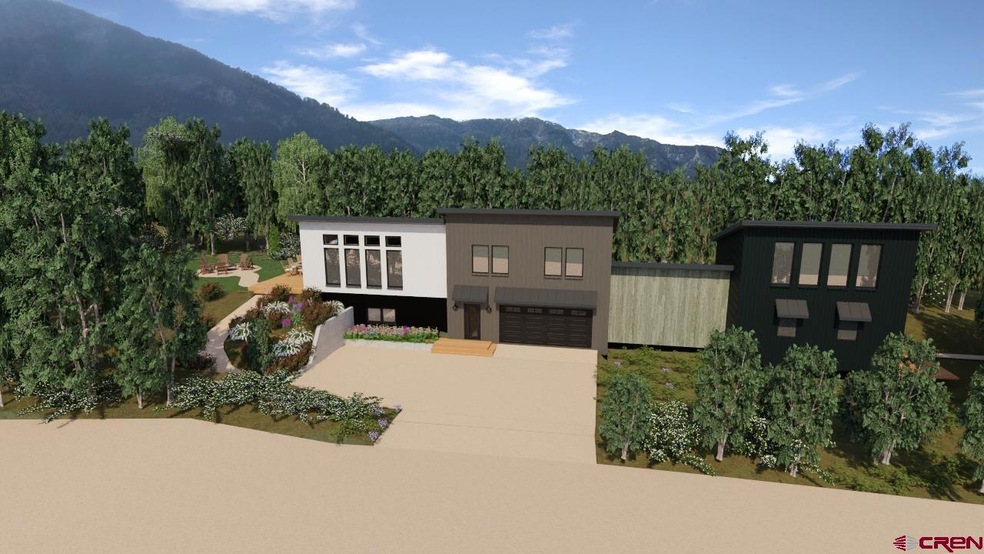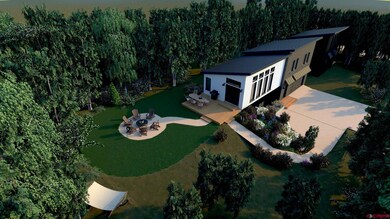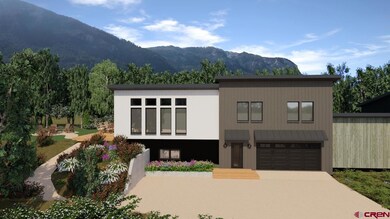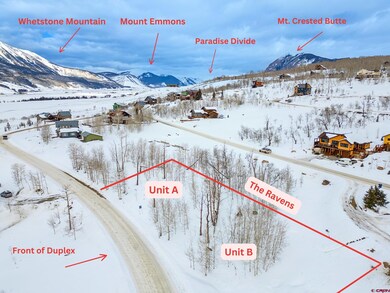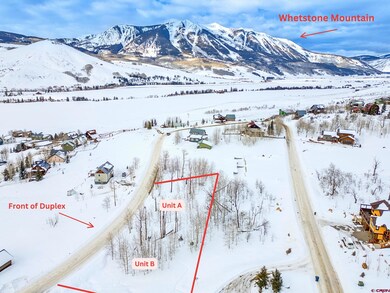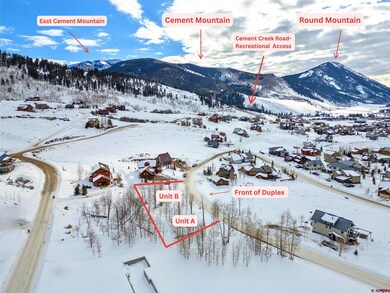419 Zeligman St Unit A Crested Butte, CO 81224
Estimated payment $6,340/month
Highlights
- New Construction
- Contemporary Architecture
- Wooded Lot
- Mountain View
- Living Room with Fireplace
- Vaulted Ceiling
About This Home
To be built : Opportunity to own a newly constructed home on a wooded lot with expansive views. "The Ravens" will feature breath-taking, luxurious, low-to-zero maintenance, contemporary, open concept, 3 bed/3 bath duplex. The split-level design with vaulted ceilings, gourmet chef's kitchen, large great room, expansive patio, a spacious two-and-a-half car garage, and the only common wall is off the utility/storage room which allows this residence to live like a single-family home. The upper level will feature two of the bedrooms with strategically placed oversized windows to enjoy the view, walk in closets, a primary bedroom en-suite bathroom, and a detached bathroom for the second bedroom. Mid-level living area features tongue and groove Spruce vaulted ceilings, grey slate luxury vinyl flooring, shaker style rustic maple kitchen cabinets, quarts kitchen counter tops and backsplash, walk-in pantry, LED lighting with dimmers throughout, and large energy efficient double pane windows framing the views. Lower-level living includes with a spacious third bedroom and bathroom. Full list of finishes plans and timeline available on file. A large half acre lot with great southern exposure allows this lot to maintain maximum sun, includes mature aspens, and boasts views of Red Mountain and Signal Peak. An oversized lot with existing trees and contours would allow for the owner to create a beautiful courtyard area which could include a large flagstone patio, landscaped yard or garden, and fire pit area. The lucky future owner of Unit A will be working with Crested Butte Design Build LLC, a husband-wife dream team who will make it all come true. Jeff and Kim Derusseau are the faces behind this project, with almost three decades of experience, they specialize in architectural renderings, engineered home design, custom home building and kitchen and bath design. The Derusseau’s will be residing in Unit B of the Ravens and will be doing all the work at just $650/ sq ft (a price that includes land, building expenses, arch fees, contractor fees, engineering fees, and an in-house designer). This provides a great opportunity for a brand-new construction at a great price without the headaches of building, and a solid investment scenario for a custom-built home in the Rocky Mountains. The Ravens are located just a 10-minute drive from the town of Crested Butte and 20 minutes from Gunnison and are in one of the less traffic congested areas of the subdivision while maintaining a short commute to anywhere in the Gunnison Valley. Located in the Crested Butte South subdivision there are multiple amenities to enjoy such as a hair salon, preschool, gym, restaurants, a new brewery, pet care, gas station, convenience store, liquor store, shared work spaces, a playground, soccer field, and hockey rink, access to the RTA, sunset hall, Huckeby Conservation Area, Nordic skiing access, and access to various recreational trails. We invite you to investigate this one-of-a-kind opportunity further and come see for yourself all the Ravens have to offer.
Townhouse Details
Home Type
- Townhome
Year Built
- Built in 2024 | New Construction
Lot Details
- Wooded Lot
HOA Fees
- $22 Monthly HOA Fees
Property Views
- Mountain
- Valley
Home Design
- Home is estimated to be completed on 9/1/25
- Contemporary Architecture
- Split Level Home
- Metal Roof
- Vinyl Siding
Interior Spaces
- 1,728 Sq Ft Home
- Vaulted Ceiling
- Ceiling Fan
- Thermal Windows
- Double Pane Windows
- Living Room with Fireplace
- Combination Kitchen and Dining Room
- Washer and Dryer Hookup
- Finished Basement
Flooring
- Carpet
- Radiant Floor
- Tile
- Vinyl
Bedrooms and Bathrooms
- 3 Bedrooms
- Primary Bedroom Upstairs
- Walk-In Closet
- 3 Full Bathrooms
Parking
- 2 Car Attached Garage
- Heated Garage
Schools
- Crested Butte Community K-12 Elementary And Middle School
- Crested Butte Community K-12 High School
Utilities
- Heating System Uses Natural Gas
- Gas Water Heater
- Internet Available
Listing and Financial Details
- Assessor Parcel Number 325721403011
Community Details
Overview
- Crested Butte South Homeowners Association
- Crested Butte South Subdivision
Pet Policy
- Dogs Allowed
Map
Home Values in the Area
Average Home Value in this Area
Tax History
| Year | Tax Paid | Tax Assessment Tax Assessment Total Assessment is a certain percentage of the fair market value that is determined by local assessors to be the total taxable value of land and additions on the property. | Land | Improvement |
|---|---|---|---|---|
| 2024 | $4,991 | $71,810 | $71,810 | $0 |
| 2023 | $4,941 | $71,810 | $71,810 | $0 |
| 2022 | $2,977 | $37,700 | $37,700 | $0 |
| 2021 | $2,590 | $37,700 | $37,700 | $0 |
| 2020 | $2,629 | $37,970 | $37,970 | $0 |
| 2019 | -- | $37,970 | $37,970 | $0 |
| 2018 | -- | $13,680 | $13,680 | $0 |
| 2017 | -- | $13,680 | $13,680 | $0 |
| 2016 | $1,102 | $16,150 | $16,150 | $0 |
Property History
| Date | Event | Price | List to Sale | Price per Sq Ft |
|---|---|---|---|---|
| 04/17/2024 04/17/24 | Pending | -- | -- | -- |
| 02/05/2024 02/05/24 | For Sale | $1,123,200 | -- | $650 / Sq Ft |
Purchase History
| Date | Type | Sale Price | Title Company |
|---|---|---|---|
| Warranty Deed | $240,000 | Gunnison Cnty Abstract Co La | |
| Interfamily Deed Transfer | -- | None Available | |
| Warranty Deed | $120,000 | Stewart Title | |
| Interfamily Deed Transfer | -- | None Available | |
| Deed | $17,000 | -- |
Source: Colorado Real Estate Network (CREN)
MLS Number: 810667
APN: R014987
- 733 Zeligman St
- 4217 Bryant Ave
- 3726 Bryant Ave
- 684 Zeligman St
- 10 Huckeby Way
- 55 Pyramid Ave
- 27 Cisneros Ln
- 4321 Bryant Ave
- 248 Anderson Dr
- 228 Zeligman St
- 398 Cisneros Ln
- 43 Anderson Dr
- 263 Anderson Dr
- 246 Anderson Dr
- 462 Anderson Dr
- 60 Zeligman St
- 389 Meadow Dr
- 375 Saddle Ridge Ranch Rd
- 525 Saddle Ridge Ranch Rd
- 503 Red Lady Ave Unit 102 & 103
