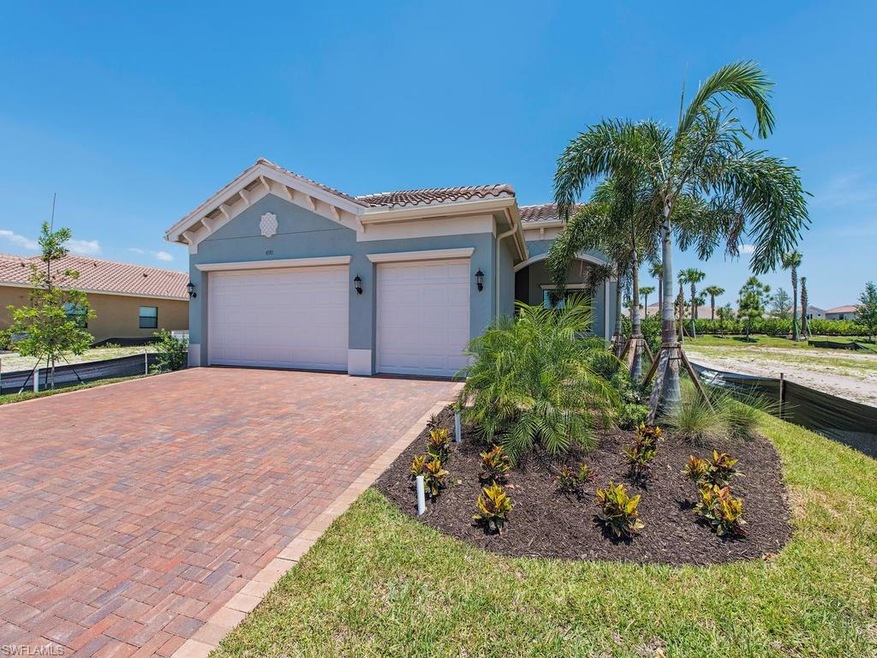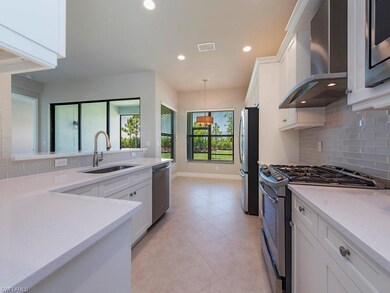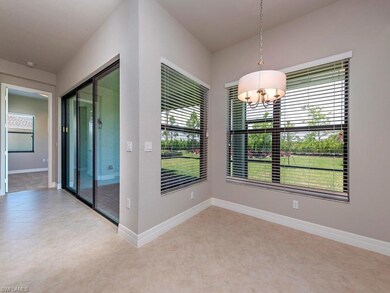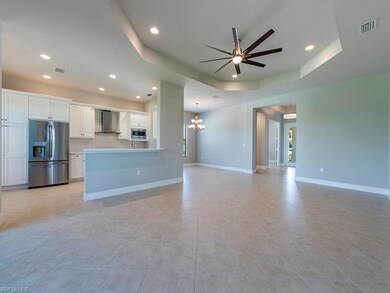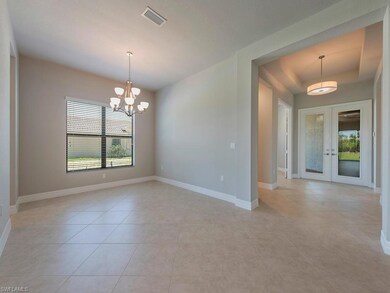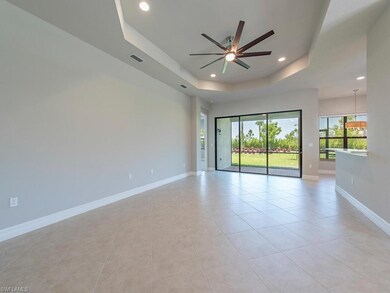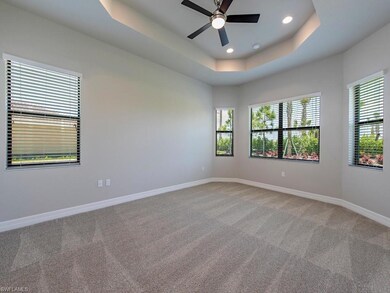
4190 Aspen Chase Dr Naples, FL 34119
Stonecreek NeighborhoodHighlights
- Central Heating and Cooling System
- Ceiling Fan
- 1-Story Property
- Laurel Oak Elementary School Rated A
About This Home
As of March 2021H.11647 - New Construction just completed and ready for new owners!! Don't miss out on Naples' hottest new community, Stonecreek!! The "Cabernet" floor-plan, featured in the Vintage Collection, has 3 bedrooms plus den (4th bedroom option) and 3 bathrooms plus a 3 car garage. This home is full of upgrades! The gourmet kitchen features white shaker style cabinets and quartz counter-tops, gas cook-top stove with stainless vent hood, built-in pantry, and beautiful glass subway tile back-splash. Enjoy a large master bedroom with a luxurious master bath, his and her sinks with quartz counter-tops, step in shower, soaking tub and two generous walk-in closets. Construction has begun on the amazing lifestyle complex featuring indoor/outdoor basketball courts, fitness center, pickle-ball courts, resort-style and lap pools, water play area, large spa, tiki hut, tot lot, social hall, and more! A-rated schools! All prices subject to increase without notice.
Last Agent to Sell the Property
John R Wood Properties License #NAPLES-249522029 Listed on: 02/09/2017

Last Buyer's Agent
John R Wood Properties License #NAPLES-249522029 Listed on: 02/09/2017

Home Details
Home Type
- Single Family
Est. Annual Taxes
- $7,289
Year Built
- 2017
Home Design
- Tile
Interior Spaces
- 3,177 Sq Ft Home
- 1-Story Property
- Ceiling Fan
Utilities
- Central Heating and Cooling System
Listing and Financial Details
Ownership History
Purchase Details
Home Financials for this Owner
Home Financials are based on the most recent Mortgage that was taken out on this home.Purchase Details
Home Financials for this Owner
Home Financials are based on the most recent Mortgage that was taken out on this home.Similar Homes in the area
Home Values in the Area
Average Home Value in this Area
Purchase History
| Date | Type | Sale Price | Title Company |
|---|---|---|---|
| Warranty Deed | $639,000 | Title Specialists Of Gulf Co | |
| Special Warranty Deed | $499,900 | Attorney |
Mortgage History
| Date | Status | Loan Amount | Loan Type |
|---|---|---|---|
| Open | $511,200 | New Conventional | |
| Previous Owner | $399,920 | New Conventional |
Property History
| Date | Event | Price | Change | Sq Ft Price |
|---|---|---|---|---|
| 03/23/2021 03/23/21 | Sold | $639,000 | 0.0% | $296 / Sq Ft |
| 02/23/2021 02/23/21 | Pending | -- | -- | -- |
| 02/19/2021 02/19/21 | For Sale | $639,000 | +27.8% | $296 / Sq Ft |
| 09/29/2017 09/29/17 | Sold | $499,900 | 0.0% | $157 / Sq Ft |
| 07/28/2017 07/28/17 | Pending | -- | -- | -- |
| 05/10/2017 05/10/17 | Price Changed | $499,900 | -1.4% | $157 / Sq Ft |
| 03/09/2017 03/09/17 | Price Changed | $506,900 | +0.6% | $160 / Sq Ft |
| 02/09/2017 02/09/17 | For Sale | $503,900 | -- | $159 / Sq Ft |
Tax History Compared to Growth
Tax History
| Year | Tax Paid | Tax Assessment Tax Assessment Total Assessment is a certain percentage of the fair market value that is determined by local assessors to be the total taxable value of land and additions on the property. | Land | Improvement |
|---|---|---|---|---|
| 2024 | $7,289 | $779,273 | -- | -- |
| 2023 | $7,289 | $756,576 | $0 | $0 |
| 2022 | $7,505 | $734,540 | $178,836 | $555,704 |
| 2021 | $4,935 | $470,053 | $0 | $0 |
| 2020 | $4,817 | $463,563 | $0 | $0 |
| 2019 | $4,735 | $453,141 | $0 | $0 |
| 2018 | $4,267 | $411,312 | $28,858 | $382,454 |
| 2017 | $810 | $44,550 | $0 | $0 |
| 2016 | $444 | $40,500 | $0 | $0 |
| 2015 | -- | $0 | $0 | $0 |
Agents Affiliated with this Home
-
Marc Scoleri

Seller's Agent in 2021
Marc Scoleri
Premiere Plus Realty Company
1 in this area
8 Total Sales
-
Lisa Denove

Buyer's Agent in 2021
Lisa Denove
Premiere Plus Realty Company
(239) 253-9394
1 in this area
31 Total Sales
-
Michelle Earhart
M
Seller's Agent in 2017
Michelle Earhart
John R. Wood Properties
(239) 248-1664
49 Total Sales
Map
Source: Naples Area Board of REALTORS®
MLS Number: 217011430
APN: 66035002460
