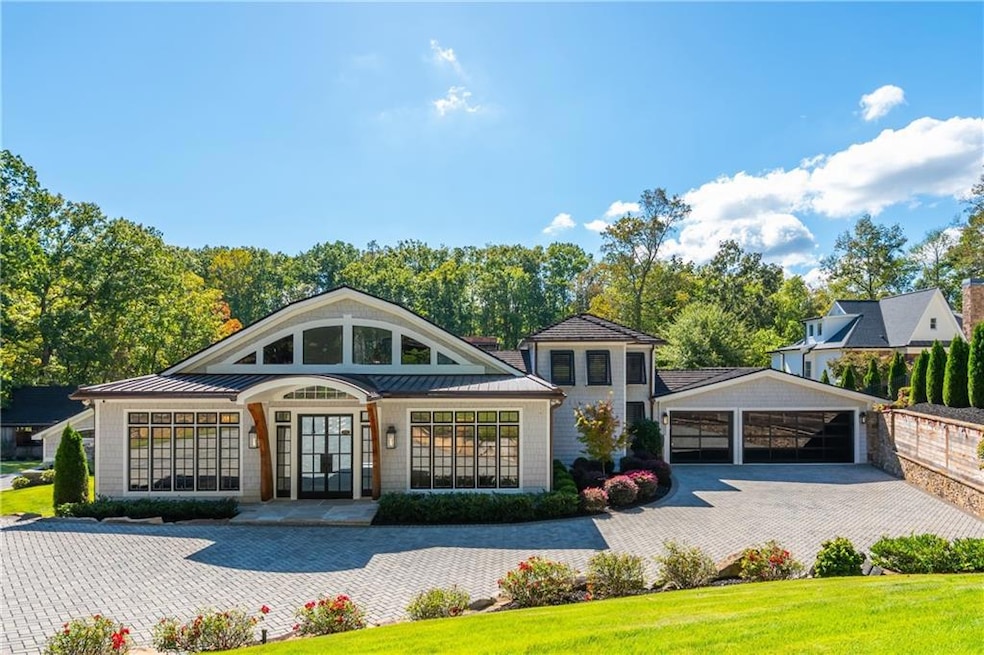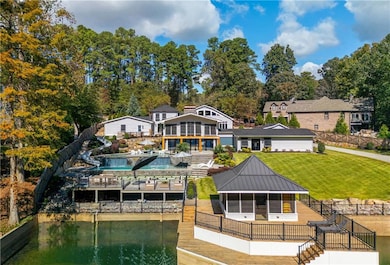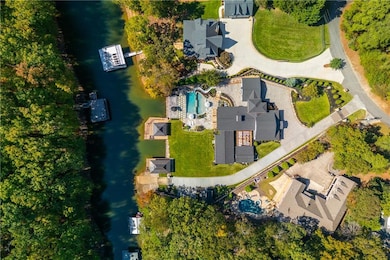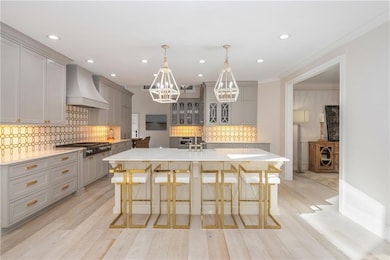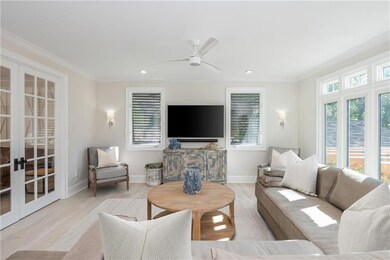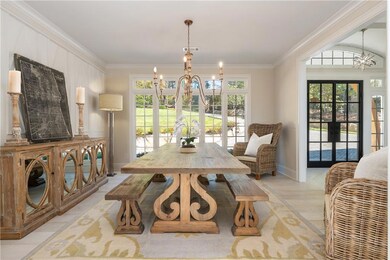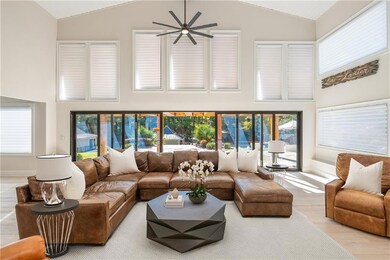4190 Etcetera Ln Cumming, GA 30041
Lake Lanier NeighborhoodHighlights
- Boathouse
- Lake Front
- Boat Ramp
- Chattahoochee Elementary School Rated A
- Guest House
- Barn
About This Home
A One-of-a-Kind Lake Lanier Estate | Experience resort-style living reimagined in this extraordinary waterfront masterpiece on the highly sought-after south end of Lake Lanier. Set on 1.5 private, gated acres, this completely transformed and renovated estate offers a rare blend of architectural beauty and sophistication. The CORPS OF ENGINEERS LINE EXTENDS INTO THE WATER, granting unmatched lake access and breathtaking views. From the moment you enter through the wrought-iron gates and drive down the stone-lined drive, this home exudes craftsmanship and designer detail. Step through the grand arched entryway into sun-filled living spaces adorned with European White Oak hardwood floors and vaulted wood-beam ceilings. The open floor plan flows effortlessly between multiple great rooms, one featuring an impressive double-sided stone fireplace and a wall of glass doors that open to sweeping lake vistas. At the heart of the home is a chef’s dream kitchen, perfectly designed for both entertaining and everyday living. It features new Miele appliances, a striking Carrara marble island, custom cabinetry, a spacious butler’s pantry, and a bright morning room ideal for coffee or casual dining. Every detail has been thoughtfully curated, from statement lighting to warm gold accents that create an inviting yet luxurious atmosphere. Wake each morning to panoramic lake views from your private primary retreat, complete with a drop-down HD television, dual spacious walk-in closets with designer closet built-ins, and a spa-inspired ensuite featuring a soaking tub, steam shower with heater, and private indoor sauna. Every element has been designed for relaxation, comfort, and indulgence. This home embraces outdoor living year-round. Step into a stunning courtyard under a masterfully crafted cedar pergola, adjacent to a stylish bonus room with a wet bar and powder room. Enjoy evenings around the fire pit, soak in the jacuzzi spa, or entertain at the outdoor kitchen while the sound system plays throughout the terrace and pool area. Across the courtyard, a fully equipped private gym awaits, offering inspiration for wellness and balance - perfect for morning or afternoon workouts. Out back, the two-tier heated saltwater infinity pool takes center stage with a cascading waterfalls, fountains, a waterslide, and beautifully manicured Zeon Zoysia lawn. The poolside pergola showcases handcrafted cedar beams, blending rustic character with modern sophistication. This property is truly unmatched with its private boat ramp, cement seawall, and permitted dock complete with a boathouse and party barn, all just steps from your door. Guests will fall in love with the newly remodeled waterfront cottage featuring a kitchenette, full bath, private deck, and serene lake views. A charming barn, constructed with antique boat-hull rafters, adds character and endless possibilities for entertaining, artistry, or storage. Practicality meets perfection with two septic systems, a newer roof with 50-year shingles, new hurricane shutters, new gutters, and lifetime siding with a transferable warranty. Every detail has been carefully planned for both beauty and peace of mind. From its architectural artistry to its resort-inspired amenities, this home was designed to elevate everyday living into an unforgettable experience. Whether you’re hosting elegant lakefront gatherings, relaxing fireside, or savoring quiet mornings on the water, this property embodies the very best of luxury, privacy, and craftsmanship. Conveniently located near GA-400, shopping, and schools, this home offers both luxury and accessibility. Home is located at the front of one of the only Coves on Lanier that the CORE has dug out, ensuring that the water levels never get too low.
Listing Agent
Atlanta Fine Homes Sotheby's International License #394924 Listed on: 11/06/2025

Home Details
Home Type
- Single Family
Est. Annual Taxes
- $17,984
Year Built
- Built in 1974
Lot Details
- 0.97 Acre Lot
- Lake Front
- Property fronts a private road
- Private Entrance
- Back and Front Yard Fenced
- Privacy Fence
- Landscaped
- Irrigation Equipment
- Front and Back Yard Sprinklers
- Zero Lot Line
Parking
- 3 Car Attached Garage
- Parking Accessed On Kitchen Level
- Front Facing Garage
- Garage Door Opener
- Driveway
- Secured Garage or Parking
Property Views
- Lake
- Woods
- Pool
Home Design
- Cape Cod Architecture
- Craftsman Architecture
- Shingle Roof
- Metal Roof
- Wood Siding
- Cedar
Interior Spaces
- 6,902 Sq Ft Home
- 2-Story Property
- Wet Bar
- Furniture Can Be Negotiated
- Crown Molding
- Beamed Ceilings
- Vaulted Ceiling
- Ceiling Fan
- Recessed Lighting
- Double Sided Fireplace
- Raised Hearth
- Gas Log Fireplace
- Stone Fireplace
- Awning
- Insulated Windows
- Plantation Shutters
- Family Room with Fireplace
- Living Room
- Dining Room Seats More Than Twelve
- Breakfast Room
- Formal Dining Room
- Bonus Room
- Sauna
- Wood Flooring
Kitchen
- Open to Family Room
- Breakfast Bar
- Walk-In Pantry
- Double Oven
- Gas Oven
- Gas Cooktop
- Range Hood
- Microwave
- Dishwasher
- Kitchen Island
- Stone Countertops
- Disposal
Bedrooms and Bathrooms
- Sitting Area In Primary Bedroom
- Oversized primary bedroom
- Dual Closets
- Walk-In Closet
- Separate his and hers bathrooms
- In-Law or Guest Suite
- Dual Vanity Sinks in Primary Bathroom
- Separate Shower in Primary Bathroom
- Soaking Tub
- Steam Shower
Laundry
- Laundry Room
- Laundry on lower level
- Dryer
- Washer
- Sink Near Laundry
Home Security
- Security Lights
- Security Gate
- Smart Home
- Closed Circuit Camera
- Carbon Monoxide Detectors
- Fire and Smoke Detector
Accessible Home Design
- Accessible Full Bathroom
- Accessible Bedroom
- Accessible Kitchen
- Kitchen Appliances
- Accessible Entrance
Pool
- Pool House
- Heated In Ground Pool
- Saltwater Pool
- Spa
- Waterfall Pool Feature
Outdoor Features
- Waterfront Lights
- Waterfront Platform
- Boat Ramp
- Boathouse
- Courtyard
- Wrap Around Porch
- Patio
- Terrace
- Exterior Lighting
- Pergola
- Outdoor Storage
Schools
- Chattahoochee - Forsyth Elementary School
- Otwell Middle School
- Forsyth Central High School
Utilities
- Forced Air Zoned Heating and Cooling System
- Dehumidifier
- Heating System Uses Natural Gas
- Power Generator
- Phone Available
- Cable TV Available
Additional Features
- Guest House
- Barn
Listing and Financial Details
- 12 Month Lease Term
- $100 Application Fee
- Assessor Parcel Number 243 065
Community Details
Overview
- Application Fee Required
- Etcetera Lane Subdivision
Pet Policy
- Pets Allowed
- Pet Deposit $500
Security
- Card or Code Access
Map
Source: First Multiple Listing Service (FMLS)
MLS Number: 7673086
APN: 243-065
- 4180 Etcetera Ln
- 4625 Greyson Manor Dr
- 4615 Greyson Manor Dr
- 4510 Aiden Way
- 4525 Aiden Way
- 4415 Aiden Way
- 4640 Callan Trail
- 4520 Greyson Manor Dr
- 00 Ryker Rd
- 0 Ryker Rd Unit 10616018
- 4455 Ryker Rd
- Vanderbilt Plan at Arden on Lanier
- Milton Plan at Arden on Lanier
- Longwood Plan at Arden on Lanier
- Chatsworth Plan at Arden on Lanier
- Tiburon Plan at Arden on Lanier
- Sawyer Plan at Arden on Lanier
- 4405 Ryker Rd
- Belville Plan at Arden on Lanier
- 4455 Kd Kruzel Dr
- 3840 Pilgrim Mill Rd
- 1248 Winterhaven Dr
- 5580 Williams Shores Dr
- 5330 Mercedes Dr
- 3725 Corvette St
- 5210 Phoenix St
- 3502 Tradewinds Dr
- 7525 Harbour Walk
- 3305 Catalina Dr
- 2915 Winchester Dr
- 2270 Pilgrim Mill Way
- 2650 Fairlane Dr
- 2655 Merry Rd
- 3200 Rockport Ct Unit 6
- 2250 Rebel Rd
- 2260 Pilgrim Mill Rd
- 2865 Maple Park Place Unit 44
- 2835 Sulky Ct
- 2960 Goldmine Rd
- 2820 Paddle Point Ln
