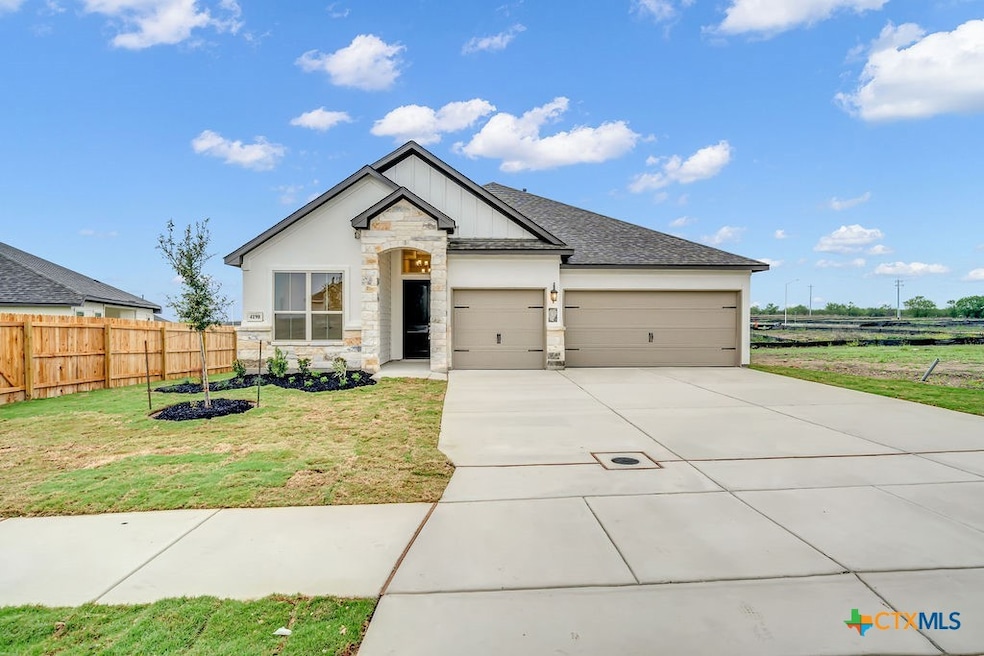4190 Garden Path Schertz, TX 78108
Estimated payment $3,214/month
Highlights
- Traditional Architecture
- High Ceiling
- 3 Car Attached Garage
- Danville Middle Rated A-
- Sport Court
- Double Vanity
About This Home
Experience Affordable Luxury in the "Rainier" Plan by Bellaire Homes Step into sophisticated living with the Rainier plan, a stunning example of Bellaire Homes' commitment to affordable luxury. From the moment you enter, a lavish entryway with a soaring tray ceiling and elegant arched openings sets the stage for the refined ambiance that flows throughout the home. Designed with both style and functionality in mind, this spacious one-story residence boasts superior finishes, an open-concept layout, and thoughtfully curated upgrades. A standout feature is the full en-suite bathroom in one of the secondary bedrooms, providing added privacy and convenience-perfect for guests or multi-generational living. With meticulous attention to detail and a three-car garage, the Rainier plan delivers an exceptional living experience for those seeking elegance without compromising on comfort. This beautifully finished home is move-in ready-schedule your tour today and make it yours!
Listing Agent
Keller Williams Heritage Brokerage Phone: (210) 493-3030 License #0706355 Listed on: 02/03/2025
Home Details
Home Type
- Single Family
Year Built
- Built in 2025
Lot Details
- 6,970 Sq Ft Lot
- Back Yard Fenced
HOA Fees
- $50 Monthly HOA Fees
Parking
- 3 Car Attached Garage
Home Design
- Traditional Architecture
- Slab Foundation
- Masonry
Interior Spaces
- 2,280 Sq Ft Home
- Property has 1 Level
- High Ceiling
- Ceiling Fan
- Inside Utility
Kitchen
- Oven
- Gas Range
- Plumbed For Ice Maker
- Dishwasher
- Kitchen Island
- Disposal
Flooring
- Carpet
- Ceramic Tile
Bedrooms and Bathrooms
- 3 Bedrooms
- Walk-In Closet
- 3 Full Bathrooms
- Double Vanity
- Garden Bath
- Walk-in Shower
Laundry
- Laundry Room
- Washer and Electric Dryer Hookup
Home Security
- Carbon Monoxide Detectors
- Fire and Smoke Detector
Location
- City Lot
Schools
- Garden Ridge Elementary School
- Danville Middle School
- Davenport High School
Utilities
- Central Heating and Cooling System
- Gas Water Heater
- High Speed Internet
- Phone Available
- Cable TV Available
Listing and Financial Details
- Legal Lot and Block 14 / 5
- Assessor Parcel Number 193300
Community Details
Overview
- Realmanage Association
- Parklands Subdivision
Recreation
- Sport Court
- Community Playground
Map
Home Values in the Area
Average Home Value in this Area
Property History
| Date | Event | Price | Change | Sq Ft Price |
|---|---|---|---|---|
| 06/09/2025 06/09/25 | Pending | -- | -- | -- |
| 02/03/2025 02/03/25 | For Sale | $499,990 | -- | $219 / Sq Ft |
Source: Central Texas MLS (CTXMLS)
MLS Number: 568905
- 4194 Island Run
- 5315 Park Overlook
- 5316 Park Overlook
- Oakmont Plan at Parklands - The Garden Series
- Arcadia Plan at Parklands - The Garden Series
- Augusta Plan at Parklands - The Garden Series
- 5312 Park Overlook
- Cascade Plan at Parklands - Estates
- Aransas Plan at Parklands - Estates
- Frio Plan at Parklands - Estates
- Blanco Plan at Parklands - Estates
- Comal Plan at Parklands - Estates
- Salado Plan at Parklands - Estates
- Guadalupe Plan at Parklands - Estates
- Nueces Plan at Parklands - Estates
- Yellowstone Plan at Parklands - Parkside Series
- Joshua Plan at Parklands - Parkside Series
- Yosemite Plan at Parklands - Parkside Series
- Edgewood Plan at Parklands - Parkside Series
- Olympic Plan at Parklands - Parkside Series







