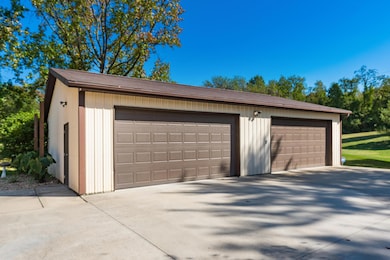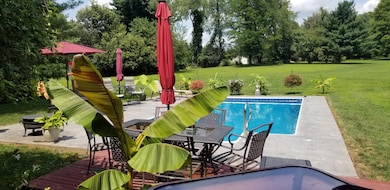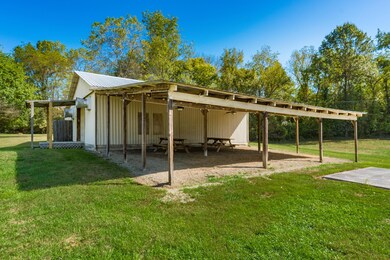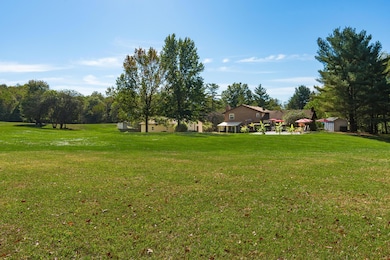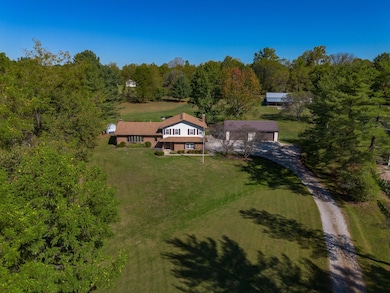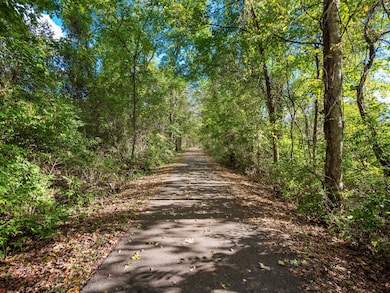4190 Johnstown Alexandria Rd Johnstown, OH 43031
Estimated payment $8,433/month
Highlights
- In Ground Pool
- 6.08 Acre Lot
- Wood Burning Stove
- Car Lift
- Deck
- Wooded Lot
About This Home
Freshly painted 4-Level Split on 6 scenic acres, this home blends comfort, character, and resort-style amenities! The entry level greets you with a spacious foyer, a convenient powder room, and a welcoming Family Room with a cozy wood-burning stove, brick hearth and wood mantel. This inviting space flows seamlessly into the 4-season room—perfect for morning coffee, year-round relaxation, and panoramic views of the property.
Just a few steps up, enjoy a sun-filled Formal Living Room with bay window, a graceful Dining Room, and a well-appointed Kitchen featuring a charming Coffee Bar. The upper level offers 3 comfortable newly painted Bedrooms and 2 full Baths, including a private owner's suite retreat.
The lowest level provides an unfinished basement with a bar and pool table, offering endless options for recreation, hobbies, storage, or future finishing.
Outdoors is where this property truly shines! Entertain in style with a heated in-ground pool (all equipment included), a cabana, expansive deck, and firepit for evenings under the stars. Car enthusiasts, collectors and hobbyists will love the 2-car attached garage plus a heated 4-car detached garage with its own bar—offering ample room for ATVs, tools, and year-round storage or workshop access. The impressive Pole/Party Barn features a full kitchen, covered dining area, lean-to, and even a concrete pad for live bands. With space for events, storage, hobbies, workshops, or even business use, it's the ultimate multi-purpose destination.
Best of all, the property backs directly to the Licking County Bike Trails and spans 6 acres of open space—perfect for recreation, gardening, or simply enjoying the peaceful views of nature at its finest. From sunrise coffee in the 4-season room to sunset gatherings by the firepit or concerts in the barn, this home offers a lifestyle like no other!
Home Details
Home Type
- Single Family
Est. Annual Taxes
- $6,306
Year Built
- Built in 1973
Lot Details
- 6.08 Acre Lot
- Sloped Lot
- Wooded Lot
Parking
- 6 Car Garage
- Car Lift
- Heated Garage
- Side or Rear Entrance to Parking
- Garage Door Opener
Home Design
- Split Level Home
- Quad-Level Property
- Brick Exterior Construction
- Block Foundation
- Stucco Exterior
Interior Spaces
- 2,984 Sq Ft Home
- Fireplace
- Wood Burning Stove
- Family Room
- Heated Sun or Florida Room
- Home Security System
Kitchen
- Electric Range
- Microwave
- Dishwasher
Flooring
- Carpet
- Vinyl
Bedrooms and Bathrooms
- 3 Bedrooms
Laundry
- Laundry on main level
- Electric Dryer Hookup
Basement
- Partial Basement
- Recreation or Family Area in Basement
Outdoor Features
- In Ground Pool
- Deck
- Shed
- Storage Shed
Utilities
- Humidifier
- Forced Air Heating and Cooling System
- Heating System Uses Gas
- Well
- Electric Water Heater
- Private Sewer
Community Details
- No Home Owners Association
- Property is near a ravine
Listing and Financial Details
- Assessor Parcel Number 066-318768-01.000
Map
Home Values in the Area
Average Home Value in this Area
Tax History
| Year | Tax Paid | Tax Assessment Tax Assessment Total Assessment is a certain percentage of the fair market value that is determined by local assessors to be the total taxable value of land and additions on the property. | Land | Improvement |
|---|---|---|---|---|
| 2024 | $6,306 | $162,650 | $40,080 | $122,570 |
| 2023 | $6,775 | $162,650 | $40,080 | $122,570 |
| 2022 | $6,229 | $132,340 | $29,260 | $103,080 |
| 2021 | $6,442 | $132,340 | $29,260 | $103,080 |
| 2020 | $6,475 | $132,340 | $29,260 | $103,080 |
| 2019 | $5,365 | $103,680 | $24,400 | $79,280 |
| 2018 | $4,762 | $0 | $0 | $0 |
| 2017 | $5,029 | $0 | $0 | $0 |
| 2016 | $4,794 | $0 | $0 | $0 |
| 2015 | $4,770 | $0 | $0 | $0 |
| 2014 | $6,630 | $0 | $0 | $0 |
| 2013 | $4,811 | $0 | $0 | $0 |
Property History
| Date | Event | Price | List to Sale | Price per Sq Ft | Prior Sale |
|---|---|---|---|---|---|
| 10/06/2025 10/06/25 | For Sale | $1,500,300 | +347.9% | $503 / Sq Ft | |
| 03/27/2025 03/27/25 | Off Market | $335,000 | -- | -- | |
| 01/05/2016 01/05/16 | Sold | $335,000 | -6.9% | $130 / Sq Ft | View Prior Sale |
| 12/06/2015 12/06/15 | Pending | -- | -- | -- | |
| 06/05/2015 06/05/15 | For Sale | $359,900 | -- | $139 / Sq Ft |
Purchase History
| Date | Type | Sale Price | Title Company |
|---|---|---|---|
| Interfamily Deed Transfer | -- | None Available | |
| Survivorship Deed | $502,500 | Title Searc | |
| Survivorship Deed | $272,500 | Lawyers-Reaffirm Title |
Mortgage History
| Date | Status | Loan Amount | Loan Type |
|---|---|---|---|
| Closed | $301,500 | New Conventional |
Source: Columbus and Central Ohio Regional MLS
MLS Number: 225037923
APN: 066-318768-01.000
- 8610 Sadie Thomas Rd NW
- 3775 Johnstown Alexandria Rd
- 8259-8289 Duncan Plains Rd NW
- 8174 Windy Hollow Rd
- 6003 Nichols Ln
- 10019 Duncan Plains Rd NW
- 8633 Concord Rd
- 9311 Jug St NW
- 8028 Concord Rd
- 6320 Nichols Ln
- 7548 Concord Rd
- 9791 Jug Street Rd NW
- 0 Concord Rd Unit 225041492
- 288 Village Dr Unit 45
- 676 Norfolk Ct Unit 35
- 6933 Jersey Mill Rd
- 6454 Castle Rd
- 324 Bottecchia Blvd
- 332 Bottecchia Blvd
- 7664 Denunes Rd
- 557 Cannondale Ave
- 261 Sunset Dr S
- 47 W Jersey St
- 165 W Jersey St
- 200 S Williams St
- 211 Redwood Dr
- 251 Kyber Run Cir
- 815 Cole Dr
- 131 Natalie Ln
- 49 Commanche Ct
- 0 Watkins Rd
- 180 Shaleridge Dr
- 100 Catalina Ln
- 7090 Dean Farm Rd
- 346 N Pearl St
- 124 S Pearl St
- 5733 Traditions Dr
- 50 Coors Blvd
- 124 Coors Blvd
- 5268 Summit Rd SW

