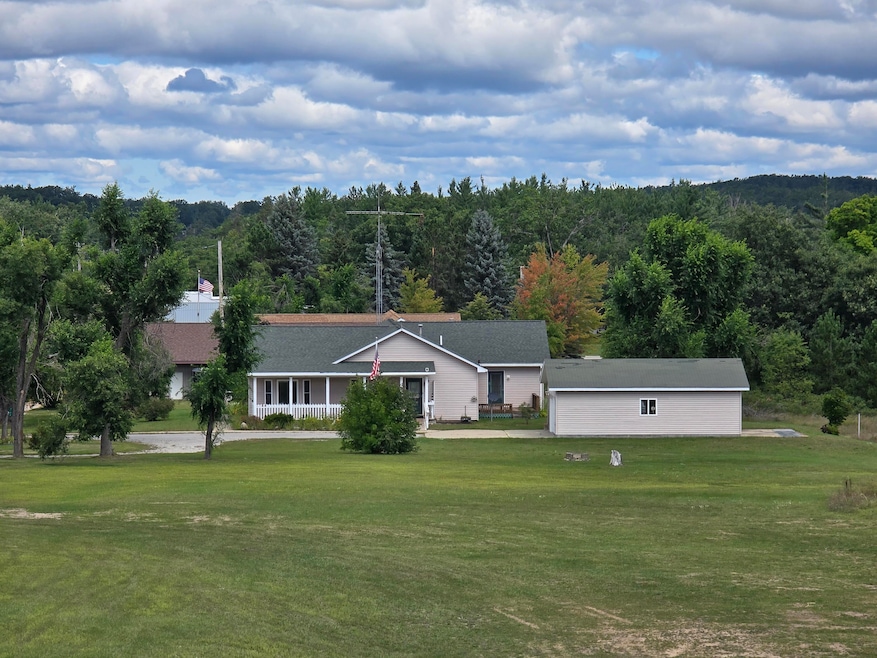4190 N Abbe Rd Comins, MI 48619
Estimated payment $1,608/month
Highlights
- Deck
- Ranch Style House
- Pole Barn
- Vaulted Ceiling
- Wood Flooring
- Mud Room
About This Lot
Comins...Built in 2000 with accessibility in mind, this 4-bedroom, 4-bath home offers over 2,500 sq ft of main-level living space, plus a full, finished, walkout basement. Features include an open-concept layout, covered west and south-facing porches, hardwood cabinetry, a walk-in pantry, and a fireplace. The master suite has a separate entrance and a private deck. The basement includes multiple additional rooms. Outside, you'll find a 30x40 heated pole barn, a detached 24x32 garage, a 5-inch well, and a standby generator. The property borders township land to the south and is just a short distance from a local park and ''fitness trail''. ***All information herein is deemed accurate but is not warranted.***
Property Details
Property Type
- Land
Year Built
- Built in 2000
Lot Details
- Adjoins Government Land
Home Design
- Ranch Style House
- Frame Construction
- Vinyl Construction Material
Interior Spaces
- 4,926 Sq Ft Home
- Vaulted Ceiling
- Free Standing Fireplace
- Mud Room
- Family Room
- Living Room
- Dining Room
- First Floor Utility Room
- Home Gym
- Wood Flooring
- Basement
- Basement Window Egress
Kitchen
- Oven or Range
- Dishwasher
Bedrooms and Bathrooms
- 4 Bedrooms
- Walk-In Closet
- 4 Full Bathrooms
Laundry
- Laundry on main level
- Dryer
- Washer
Parking
- 2 Car Detached Garage
- Heated Garage
- Garage Door Opener
- Driveway
Utilities
- Baseboard Heating
- Power Generator
- Well
- Cable TV Available
Listing and Financial Details
- Assessor Parcel Number 002-086-001-00, 002-00, & 002-023-015-00
- Tax Block SEC 23
Community Details
Overview
- No Home Owners Association
- T28n R3e Subdivision
Recreation
- Deck
- Patio
- Pole Barn
Map
Tax History
| Year | Tax Paid | Tax Assessment Tax Assessment Total Assessment is a certain percentage of the fair market value that is determined by local assessors to be the total taxable value of land and additions on the property. | Land | Improvement |
|---|---|---|---|---|
| 2025 | $868 | $182,100 | $0 | $0 |
| 2024 | $1,614 | $136,000 | $0 | $0 |
| 2023 | $809 | $115,800 | $0 | $0 |
| 2022 | $771 | $70,800 | $0 | $0 |
| 2021 | $1,453 | $89,300 | $0 | $0 |
| 2020 | $1,438 | $90,800 | $0 | $0 |
| 2019 | $1,349 | $90,600 | $0 | $0 |
| 2018 | $705 | $92,000 | $0 | $0 |
| 2017 | $691 | $80,400 | $0 | $0 |
| 2016 | $685 | $83,400 | $0 | $0 |
| 2014 | $1,229 | $91,400 | $0 | $0 |
| 2011 | -- | $94,700 | $0 | $0 |
Property History
| Date | Event | Price | List to Sale | Price per Sq Ft |
|---|---|---|---|---|
| 10/16/2025 10/16/25 | Price Changed | $289,500 | -3.3% | $59 / Sq Ft |
| 08/29/2025 08/29/25 | For Sale | $299,500 | -- | $61 / Sq Ft |
Source: Water Wonderland Board of REALTORS®
MLS Number: 201836824
APN: 00208600100
- 3890 N Abbe Rd
- V/L 7.12A N Abbe Rd
- 2563 Delano Rd
- 3725 Cedar Run Rd
- 4810 Tote Rd
- 4804 Basil Dr
- 3150 Saddleback Lake Rd
- 1151 Cedar Run Rd
- 2900 Emig Rd
- 1601 Michigan 33
- 1735 Michigan 33
- 2079 N Applebee Ln
- 1927 Knepp Rd
- 455 E Helmer Lake Rd
- 1984 E Miller Rd
- VL Camp Domino Trail
- 1434 Rogers Rd
- 568 N Weaver Rd
- 1811 Fish Lab Rd
- 747 N Perry Creek Rd







