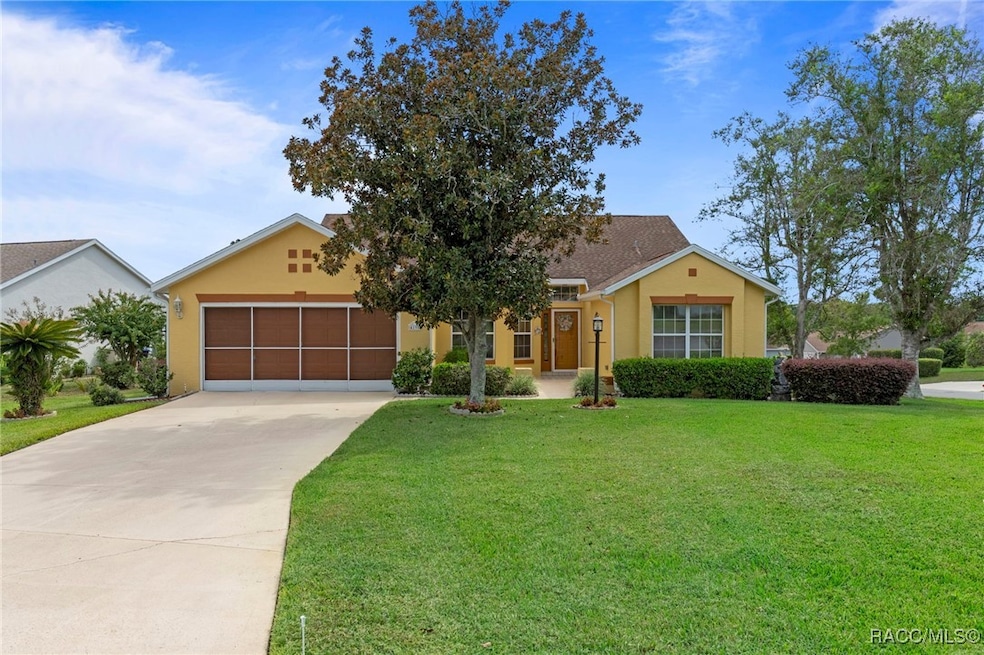4190 N Stewart Way Beverly Hills, FL 34465
Beverly Hills NeighborhoodEstimated payment $1,356/month
Highlights
- 2 Car Attached Garage
- Rectangular Lot
- Heat Pump System
- Central Air
- Carpet
- 1-Story Property
About This Home
Step into pride of ownership with this stunning 3-bedroom, 2-bathroom home in the heart of Beverly Hills. From the meticulously manicured landscaping and freshly painted exterior to the upgraded A/C and water heater, every detail reflects thoughtful care and attention. Inside, you'll find a bright and welcoming layout, with high ceilings and lots of natural light, nice for everyday living and entertaining. Outside, enjoy your morning coffee on the charming front porch or unwind in the peaceful backyard oasis. Centrally located near shopping, dining, medical facilities, and endless outdoor recreation, this home offers both comfort and convenience. Don’t miss your chance to own this exceptional property and enjoy the Florida lifestyle.
Open House Schedule
-
Sunday, September 28, 202511:00 am to 1:00 pm9/28/2025 11:00:00 AM +00:009/28/2025 1:00:00 PM +00:00Add to Calendar
Home Details
Home Type
- Single Family
Est. Annual Taxes
- $938
Year Built
- Built in 1994
Lot Details
- 8,877 Sq Ft Lot
- Rectangular Lot
- Property is zoned PDR
HOA Fees
- $6 Monthly HOA Fees
Parking
- 2 Car Attached Garage
- Driveway
Home Design
- Block Foundation
- Shingle Roof
- Asphalt Roof
- Stucco
Interior Spaces
- 1,704 Sq Ft Home
- 1-Story Property
- Carpet
Kitchen
- Electric Oven
- Electric Range
Bedrooms and Bathrooms
- 3 Bedrooms
- 2 Full Bathrooms
Laundry
- Dryer
- Washer
Schools
- Forest Ridge Elementary School
- Citrus Springs Middle School
- Lecanto High School
Utilities
- Central Air
- Heat Pump System
- Water Heater
Community Details
- Oakwood Village Association
- Oakwood Village Subdivision
Map
Home Values in the Area
Average Home Value in this Area
Tax History
| Year | Tax Paid | Tax Assessment Tax Assessment Total Assessment is a certain percentage of the fair market value that is determined by local assessors to be the total taxable value of land and additions on the property. | Land | Improvement |
|---|---|---|---|---|
| 2024 | $906 | $92,109 | -- | -- |
| 2023 | $906 | $89,426 | $0 | $0 |
| 2022 | $849 | $86,821 | $0 | $0 |
| 2021 | $808 | $84,292 | $0 | $0 |
| 2020 | $743 | $118,893 | $6,000 | $112,893 |
| 2019 | $727 | $115,104 | $5,580 | $109,524 |
| 2018 | $695 | $108,080 | $5,580 | $102,500 |
| 2017 | $686 | $78,104 | $5,580 | $72,524 |
| 2016 | $686 | $76,498 | $5,580 | $70,918 |
| 2015 | $690 | $75,966 | $5,600 | $70,366 |
| 2014 | $698 | $75,363 | $6,022 | $69,341 |
Property History
| Date | Event | Price | Change | Sq Ft Price |
|---|---|---|---|---|
| 09/27/2025 09/27/25 | Pending | -- | -- | -- |
| 08/07/2025 08/07/25 | For Sale | $240,000 | -- | $141 / Sq Ft |
Purchase History
| Date | Type | Sale Price | Title Company |
|---|---|---|---|
| Interfamily Deed Transfer | -- | Attorney | |
| Deed | $101,700 | -- | |
| Deed | $186,500 | -- | |
| Deed | $100 | -- |
Source: REALTORS® Association of Citrus County
MLS Number: 846912
APN: 18E-18S-12-0030-02120-0040
- 4226 N Mae Way W
- 4315 N Stewart Way
- 4291 N Lincoln Ave
- 29 N Columbus St
- 27 N Davis St
- 29 N Osceola St
- 3952 N Spanish Moss Point
- 668 W Wild Pine Cir
- 19 N Davis St
- 604 W Raymond Path
- 3935 N Huckleberry Point
- 591 W Raymond Path
- 931 W Starjasmine Place
- 602 W Player Path
- 4311 N Bacall Loop
- 593 W Player Path
- 4493 N Bacall Loop
- 5 N Desoto St
- 995 W Starjasmine Place
- 537 W Cherry Laurel Ct







