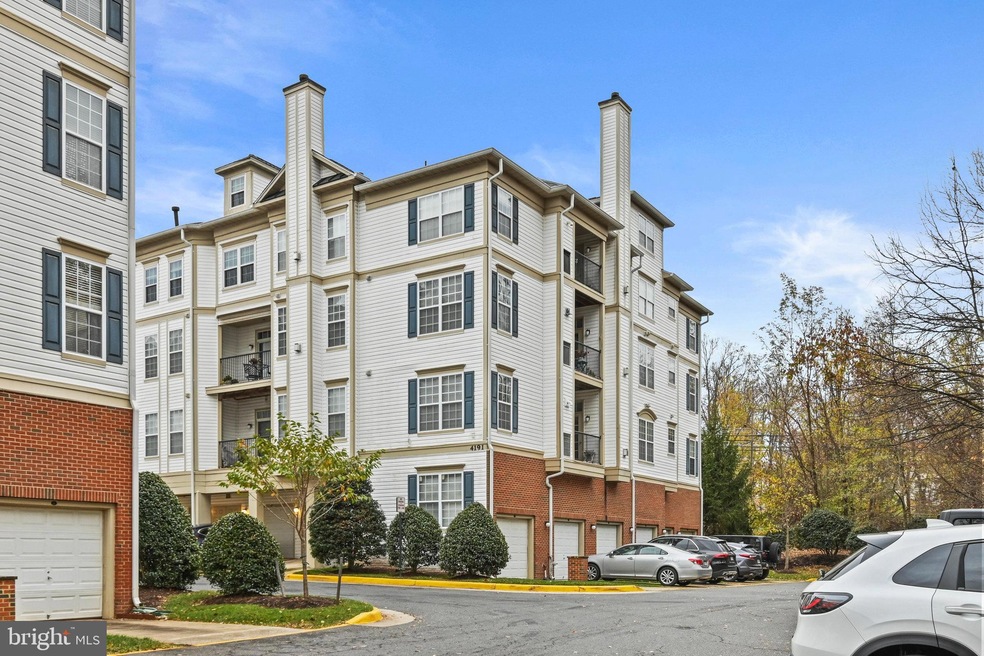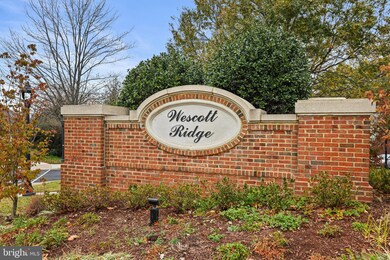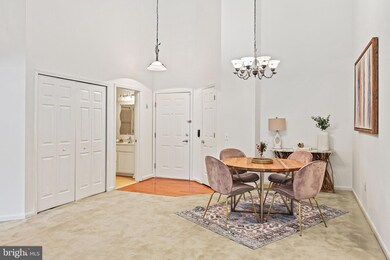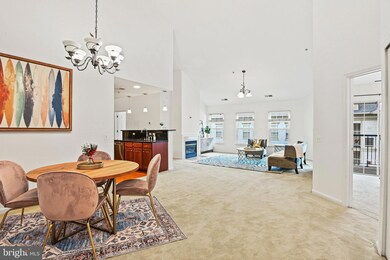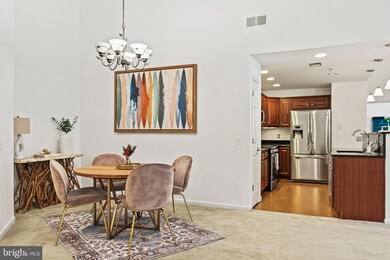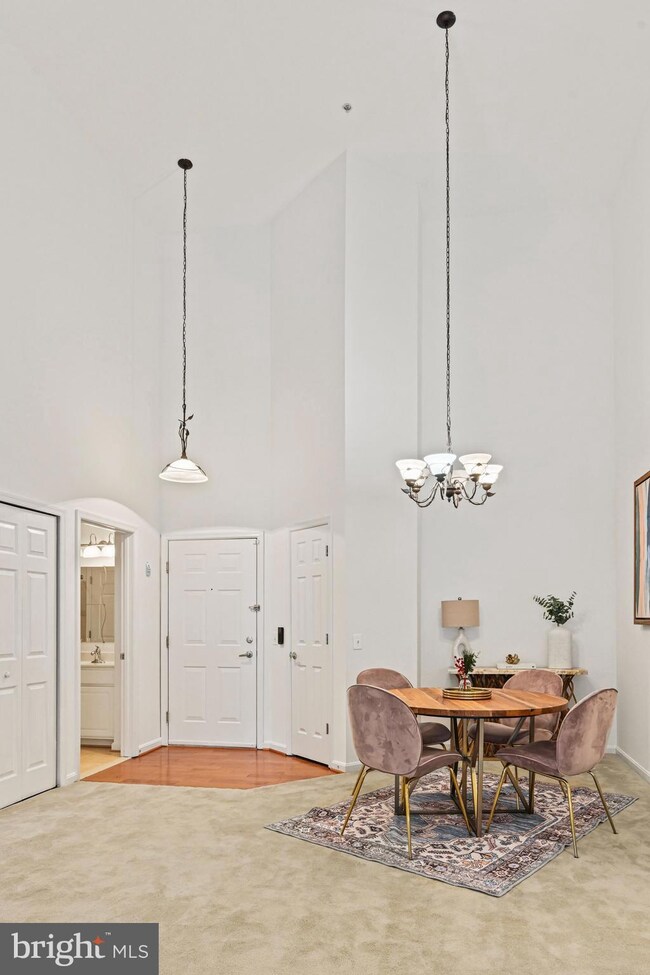
4191 Lochleven Trail Unit 403 Fairfax, VA 22030
Highlights
- Open Floorplan
- Colonial Architecture
- 1 Fireplace
- Willow Springs Elementary School Rated A
- Main Floor Bedroom
- Community Pool
About This Home
As of March 2025Welcome to 4191 Lochleven Trail #403! This stunning corner-unit penthouse in Fairfax, VA, offers over 1,700 square feet of beautifully designed living space, combining luxury with an unbeatable location. With four spacious bedrooms and three full baths, this sunlit penthouse is perfect for both comfortable living and entertaining.
The fourth bedroom, located on the second floor, is a versatile space that can easily function as a work-from-home office, home gym, guest bedroom, or anything else that fits your lifestyle. The main living area has carpet over hardwood floors, giving you the option to reveal beautiful wood flooring for a refreshed look.
Enjoy the ease of accessibility with a building elevator and a garage that includes a ramp for added convenience.
This prime location puts you in the heart of Fairfax, with top-rated schools, shopping, dining, and convenient access to major commuter routes all nearby. With ample room and a desirable location, this condo has everything you need.
The seller is motivated and ready to hand over the keys, so don’t miss your chance – make an offer today!
Last Agent to Sell the Property
DMV Realty, INC. License #0225203816 Listed on: 11/16/2024

Property Details
Home Type
- Condominium
Est. Annual Taxes
- $3,973
Year Built
- Built in 2004
HOA Fees
Parking
- Assigned Parking Garage Space
- Garage Door Opener
- On-Street Parking
Home Design
- Colonial Architecture
- Brick Exterior Construction
Interior Spaces
- 1,759 Sq Ft Home
- Property has 2 Levels
- Open Floorplan
- 1 Fireplace
- Screen For Fireplace
- Window Treatments
- Family Room Off Kitchen
- Dining Area
Kitchen
- Breakfast Area or Nook
- Gas Oven or Range
- Stove
- Range Hood
- Microwave
- Ice Maker
- Dishwasher
- Disposal
Bedrooms and Bathrooms
- En-Suite Bathroom
Laundry
- Dryer
- Washer
Accessible Home Design
- Accessible Elevator Installed
Utilities
- Forced Air Heating and Cooling System
- Vented Exhaust Fan
- Natural Gas Water Heater
Listing and Financial Details
- Assessor Parcel Number 56-2-24-9-135
Community Details
Overview
- $22 Recreation Fee
- Association fees include common area maintenance, exterior building maintenance, management, insurance, reserve funds, sewer, snow removal, trash, water
- Cardinal Management Group HOA
- Low-Rise Condominium
- Courts At Wescott Ridge Condos
- Courts At Westcott Ridge Community
- Courts At Wescott Ridge Subdivision
- Property Manager
Amenities
- Common Area
- Elevator
Recreation
- Community Pool
- Jogging Path
Pet Policy
- Dogs and Cats Allowed
Ownership History
Purchase Details
Home Financials for this Owner
Home Financials are based on the most recent Mortgage that was taken out on this home.Purchase Details
Home Financials for this Owner
Home Financials are based on the most recent Mortgage that was taken out on this home.Purchase Details
Home Financials for this Owner
Home Financials are based on the most recent Mortgage that was taken out on this home.Purchase Details
Home Financials for this Owner
Home Financials are based on the most recent Mortgage that was taken out on this home.Similar Homes in Fairfax, VA
Home Values in the Area
Average Home Value in this Area
Purchase History
| Date | Type | Sale Price | Title Company |
|---|---|---|---|
| Deed | $596,000 | Allied Title | |
| Deed | $596,000 | Allied Title | |
| Special Warranty Deed | $364,000 | -- | |
| Trustee Deed | $430,000 | -- | |
| Special Warranty Deed | $420,100 | -- |
Mortgage History
| Date | Status | Loan Amount | Loan Type |
|---|---|---|---|
| Open | $476,800 | New Conventional | |
| Closed | $476,800 | New Conventional | |
| Previous Owner | $250,000 | New Conventional | |
| Previous Owner | $270,000 | Adjustable Rate Mortgage/ARM | |
| Previous Owner | $270,000 | New Conventional | |
| Previous Owner | $270,000 | Adjustable Rate Mortgage/ARM | |
| Previous Owner | $60,000 | Stand Alone Second | |
| Previous Owner | $336,080 | New Conventional |
Property History
| Date | Event | Price | Change | Sq Ft Price |
|---|---|---|---|---|
| 03/04/2025 03/04/25 | Sold | $596,000 | -0.7% | $339 / Sq Ft |
| 02/08/2025 02/08/25 | Pending | -- | -- | -- |
| 02/06/2025 02/06/25 | Price Changed | $599,900 | -4.6% | $341 / Sq Ft |
| 01/20/2025 01/20/25 | Price Changed | $629,000 | -2.5% | $358 / Sq Ft |
| 11/16/2024 11/16/24 | For Sale | $645,000 | -- | $367 / Sq Ft |
Tax History Compared to Growth
Tax History
| Year | Tax Paid | Tax Assessment Tax Assessment Total Assessment is a certain percentage of the fair market value that is determined by local assessors to be the total taxable value of land and additions on the property. | Land | Improvement |
|---|---|---|---|---|
| 2024 | $5,859 | $505,710 | $101,000 | $404,710 |
| 2023 | $5,236 | $463,950 | $93,000 | $370,950 |
| 2022 | $4,958 | $433,600 | $87,000 | $346,600 |
| 2021 | $4,989 | $425,100 | $85,000 | $340,100 |
| 2020 | $4,746 | $401,040 | $80,000 | $321,040 |
| 2019 | $4,653 | $393,180 | $78,000 | $315,180 |
| 2018 | $4,619 | $401,610 | $80,000 | $321,610 |
| 2017 | $4,484 | $386,240 | $77,000 | $309,240 |
| 2016 | $4,475 | $386,240 | $77,000 | $309,240 |
| 2015 | $4,310 | $386,240 | $77,000 | $309,240 |
| 2014 | $3,910 | $351,130 | $70,000 | $281,130 |
Agents Affiliated with this Home
-
Shikha Bhasin

Seller's Agent in 2025
Shikha Bhasin
DMV Realty, INC.
(571) 314-5001
1 in this area
21 Total Sales
-
Jonathan Asfour

Buyer's Agent in 2025
Jonathan Asfour
Samson Properties
(703) 254-9628
4 in this area
69 Total Sales
-
Jason Cheperdak

Buyer Co-Listing Agent in 2025
Jason Cheperdak
Samson Properties
(571) 400-1266
22 in this area
1,653 Total Sales
Map
Source: Bright MLS
MLS Number: VAFX2210632
APN: 0562-24090135
- 4101 River Forth Dr
- 4339 Runabout Ln Unit 178
- 4227 Upper Park Dr
- 4311 Chariot Ct Unit 122
- 11350 Ridgeline Rd
- 11636 Highland Terrace
- 4129 Fountainside Ln Unit 202
- 4090 Fountainside Ln
- 11322 Westbrook Mill Ln Unit 204
- 4081 Fountainside Ln
- 11330 Westbrook Mill Ln Unit 304
- 11337 Westbrook Mill Ln Unit 201
- 4138 Fountainside Ln Unit 202
- 11443 Sherwood Forest Way
- 11465 Galliec St Unit 34
- 4515 Shirley Gate Rd
- 11939 Artery Dr
- 11340 Park Dr
- 11355 Aristotle Dr Unit 8-313
- 4435 Holly Ave
