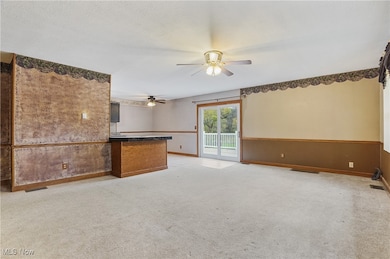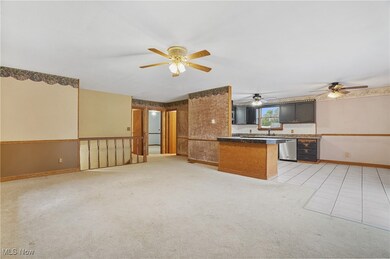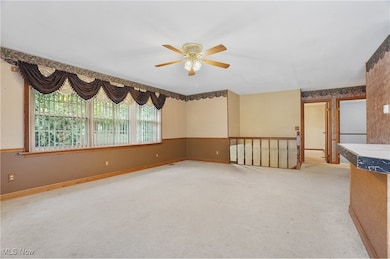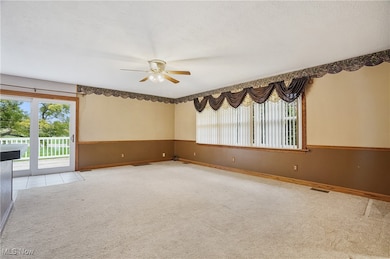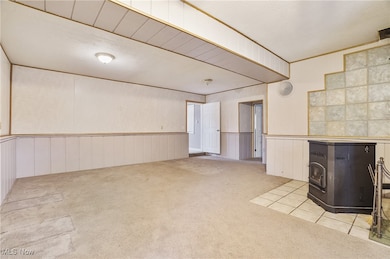41919 State Route 558 Leetonia, OH 44431
Estimated payment $2,246/month
Highlights
- Horse Property
- Canyon View
- Wooded Lot
- Above Ground Pool
- Deck
- No HOA
About This Home
Welcome to your ideal country retreat! This well-maintained bi-level ranch offers 3 spacious bedrooms and 2 full bathrooms, perfectly situated on a picturesque 7-acre lot. With plenty of open space and natural light throughout, this home blends comfort with the tranquility of rural living. Step inside to find a welcoming layout with plenty of natural light and room for the whole family. Outside, enjoy the expansive views from a large, beautiful deck—ideal for relaxing, entertaining, or simply soaking in the peace and quiet. The property features a barn out back, ready for storage, livestock, or workshop space, along with a fenced area perfect for animals or gardening. This is the rural lifestyle you’ve been waiting for—don’t miss your chance to make it yours!
Listing Agent
Keller Williams Chervenic Rlty Brokerage Email: hollyritchie@kw.com, 330-360-5323 License #2001021919 Listed on: 10/17/2025

Co-Listing Agent
Keller Williams Chervenic Rlty Brokerage Email: hollyritchie@kw.com, 330-360-5323 License #2024003027
Open House Schedule
-
Sunday, December 07, 202511:00 am to 12:30 pm12/7/2025 11:00:00 AM +00:0012/7/2025 12:30:00 PM +00:00Add to Calendar
Home Details
Home Type
- Single Family
Est. Annual Taxes
- $3,658
Year Built
- Built in 1987 | Remodeled
Lot Details
- 5.8 Acre Lot
- Lot Dimensions are 229 x 950
- Privacy Fence
- Vinyl Fence
- Wood Fence
- Wooded Lot
- 1601952000
Parking
- 2 Car Attached Garage
- Garage Door Opener
Home Design
- Split Level Home
- Fiberglass Roof
- Asphalt Roof
- Wood Siding
- Vinyl Siding
Interior Spaces
- 2,310 Sq Ft Home
- 1-Story Property
- Wood Burning Fireplace
- Canyon Views
Bedrooms and Bathrooms
- 3 Main Level Bedrooms
- 2 Full Bathrooms
Outdoor Features
- Above Ground Pool
- Horse Property
- Deck
- Patio
- Porch
Utilities
- Forced Air Heating and Cooling System
- Heating System Uses Propane
- Heating System Uses Wood
- Septic Tank
Listing and Financial Details
- Assessor Parcel Number 1602384000
Community Details
Overview
- No Home Owners Association
Recreation
- Community Pool
Map
Home Values in the Area
Average Home Value in this Area
Tax History
| Year | Tax Paid | Tax Assessment Tax Assessment Total Assessment is a certain percentage of the fair market value that is determined by local assessors to be the total taxable value of land and additions on the property. | Land | Improvement |
|---|---|---|---|---|
| 2024 | $3,526 | $101,120 | $20,580 | $80,540 |
| 2023 | $3,526 | $101,120 | $20,580 | $80,540 |
| 2022 | $3,545 | $101,120 | $20,580 | $80,540 |
| 2021 | $3,077 | $84,530 | $18,030 | $66,500 |
| 2020 | $3,077 | $84,530 | $18,030 | $66,500 |
| 2019 | $3,078 | $84,530 | $18,030 | $66,500 |
| 2018 | $2,638 | $76,830 | $16,380 | $60,450 |
| 2017 | $2,635 | $76,830 | $16,380 | $60,450 |
| 2016 | $2,068 | $59,860 | $15,230 | $44,630 |
| 2015 | $2,068 | $59,860 | $15,230 | $44,630 |
| 2014 | $2,055 | $59,860 | $15,230 | $44,630 |
Property History
| Date | Event | Price | List to Sale | Price per Sq Ft | Prior Sale |
|---|---|---|---|---|---|
| 12/01/2025 12/01/25 | Price Changed | $370,000 | -1.3% | $160 / Sq Ft | |
| 11/20/2025 11/20/25 | Price Changed | $375,000 | -1.2% | $162 / Sq Ft | |
| 11/13/2025 11/13/25 | Price Changed | $379,500 | -2.6% | $164 / Sq Ft | |
| 11/05/2025 11/05/25 | Price Changed | $389,500 | -2.5% | $169 / Sq Ft | |
| 10/17/2025 10/17/25 | For Sale | $399,500 | +55.4% | $173 / Sq Ft | |
| 12/04/2014 12/04/14 | Sold | $257,000 | -6.5% | $268 / Sq Ft | View Prior Sale |
| 12/02/2014 12/02/14 | Pending | -- | -- | -- | |
| 09/11/2014 09/11/14 | For Sale | $274,900 | -- | $286 / Sq Ft |
Purchase History
| Date | Type | Sale Price | Title Company |
|---|---|---|---|
| Interfamily Deed Transfer | -- | None Available | |
| Deed | $121,000 | -- |
Mortgage History
| Date | Status | Loan Amount | Loan Type |
|---|---|---|---|
| Open | $174,500 | New Conventional |
Source: MLS Now
MLS Number: 5164466
APN: 1602384000
- 41793 Ohio 558
- 3892 Bunker Hill Rd
- 2878 Fairfield School Rd
- 3600 Leetonia Rd
- 169 Juniper Dr
- 40320 State Route 517
- 122 Hawkins Ln
- 39144 State Route 558
- 469 Metz Rd E
- 3753 Grafton Rd
- 44993 Crestview Rd
- 42908 State Route 154
- 1229 Columbiana Lisbon Rd Unit 46
- 1229 Columbiana-Lisbon Rd Unit 41
- 489 Columbia St
- 375 Pearl St
- 366 Lisbon St
- 457 Cherry Fork Ave
- 38495 Old State Route 344
- 126 S West St
- 1-42 Jenny Ln
- 1600-1661 Fairview Ct
- 1234 Pembrooke Dr Unit d
- 1182 S Lincoln Ave Unit A
- 493 Washington St
- 287 Thomas St
- 968 E 3rd St Unit 3
- 123 S Lincoln Ave
- 252 E 3rd St
- 157 W 7th St
- 9 Kreidler Rd
- 66 Carter Cir Unit 4
- 12642 Sharon Lynn Dr Unit 1-12640
- 8421 Colwyn Ct Unit 3
- 656 Cannelton Rd
- 9190 Springfield Rd
- 8250 Southern Blvd
- 8260 Southern Blvd
- 60 Meadowbrook Cir Unit 3
- 66 Washington Blvd Unit 5


