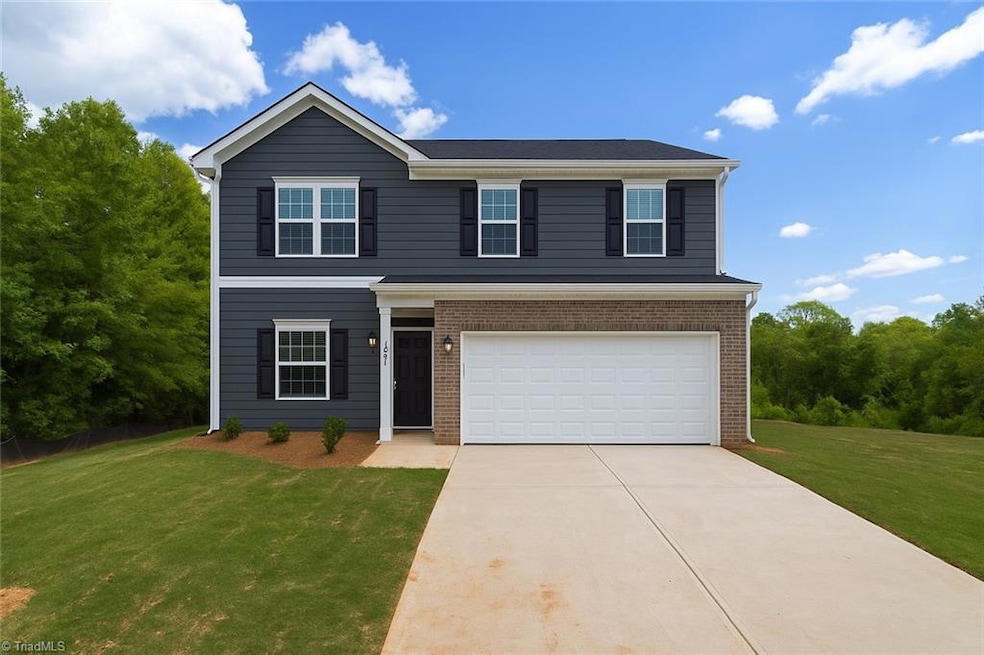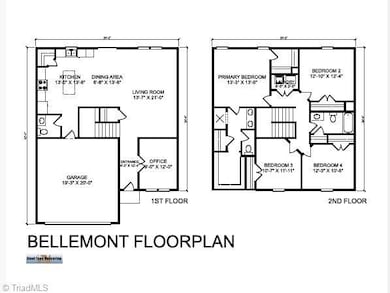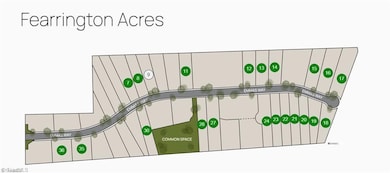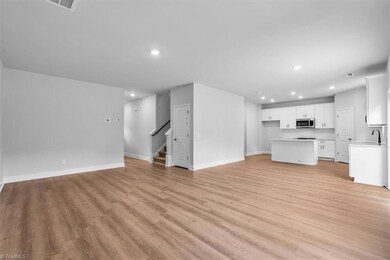4192 Emmas Way East Bend, NC 27018
Estimated payment $1,756/month
Highlights
- New Construction
- Recessed Lighting
- Central Air
- 2 Car Attached Garage
- Kitchen Island
- Carpet
About This Home
New construction in Fearrington Acres—modern style meets quiet country space on nearly 0.7 acre. The Bellemont plan opens with a light-filled living area that flows into a quartz-topped kitchen with shaker cabinets, tile backsplash, island, pantry, and stainless appliances. A main-level flex room adds easy options for work or play. Upstairs, four spacious bedrooms include a primary suite with dual closets and a private bath. Luxury vinyl plank flooring adds warmth and durability. Two-car garage, energy-efficient heat pump, and well-and-septic utilities keep life simple. Minutes to Lewisville, Pfafftown, Yadkinville, and Winston-Salem, with Forbush Elementary less than a mile away. HOA $55/mo. Elevation B1 with brick accents—completion expected late 2025.*Up to $6,500 cc credit w/ buyer use of preferred lender, attorney & title company.
Listing Agent
Berkshire Hathaway HomeServices Yost & Little Realty License #200568 Listed on: 05/22/2025

Home Details
Home Type
- Single Family
Est. Annual Taxes
- $218
Year Built
- Built in 2025 | New Construction
Lot Details
- 0.69 Acre Lot
- Property is zoned RR
HOA Fees
- $55 Monthly HOA Fees
Parking
- 2 Car Attached Garage
- Driveway
Home Design
- Brick Exterior Construction
- Slab Foundation
- Vinyl Siding
Interior Spaces
- 2,097 Sq Ft Home
- Property has 2 Levels
- Recessed Lighting
- Dryer Hookup
Kitchen
- Dishwasher
- Kitchen Island
Flooring
- Carpet
- Vinyl
Bedrooms and Bathrooms
- 4 Bedrooms
Utilities
- Central Air
- Heat Pump System
- Well
- Electric Water Heater
Community Details
- Fearrington Acres Subdivision
Listing and Financial Details
- Assessor Parcel Number 140971
- 1% Total Tax Rate
Map
Home Values in the Area
Average Home Value in this Area
Property History
| Date | Event | Price | List to Sale | Price per Sq Ft |
|---|---|---|---|---|
| 05/22/2025 05/22/25 | For Sale | $320,990 | -- | $153 / Sq Ft |
Source: Triad MLS
MLS Number: 1181182
- 4198 Emmas Way
- 4196 Emmas Way
- 0 Scott Rd
- 00 Scott Rd
- 4933 Wrenn Rd
- 8265 Shallowford Rd
- 5828 Jordan Gate Dr
- 9664 Lissara Camp Ct
- 9631 Lissara Camp Ct
- 9687 Lissara Camp Ct
- 834 Montrachet Ct
- 9349 Lissara Camp Ct
- 9427 Lissara Camp Ct
- 9658 Lissara Camp Ct
- 9652 Lissara Camp Ct
- 814 Montrachet Ct
- 9447 Lissara Camp Ct
- 937 Montrachet Ct
- Lot 4 - Conrad Estat Conrad Rd
- Lot 6 - Conrad Estat Conrad Rd
- 347 Pilot Ridge Dr
- 125 Sedgewick Ridge Ct
- 252 Lewisville Clemmons Rd
- 130 Shallowford Reserve Dr
- 1005 Chockecherry Ln
- 5766 Woodside Forest Trail
- 5529 Glad Acres Rd
- 5506 Glad Acres Rd
- 7229 Lalanda Dr
- 2884 Millwheel Rd
- 201 Bradford Pl Ln
- 5313 Westrock Dr
- 6539 Pegram Farm Rd
- 5749 Colin Village Way
- 2145 Robin Lark Dr
- 5514 Hydrangea St
- 5526 Hydrangea St
- 5501 Belmont Dr
- 5415 Bridgegate Dr
- 5303 Spicewood Lk Dr






