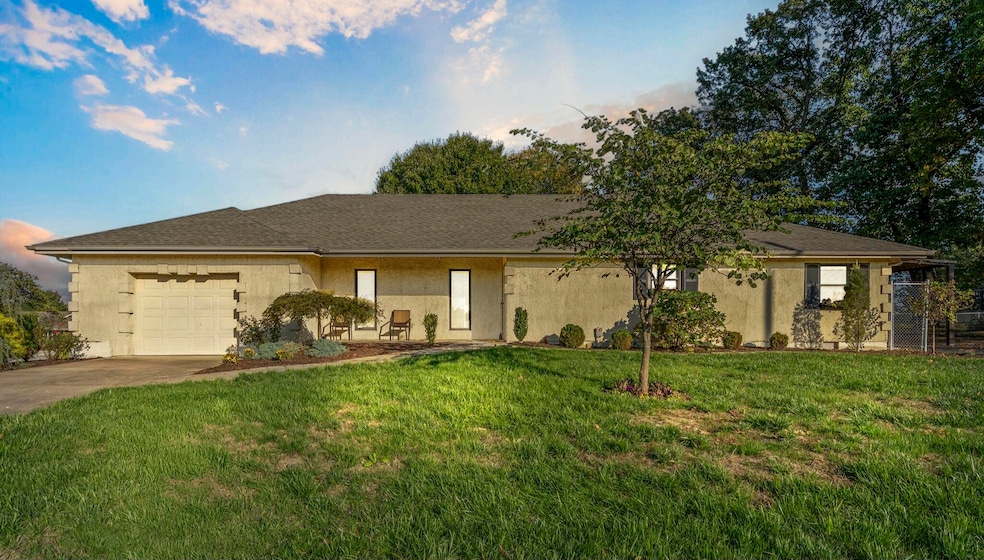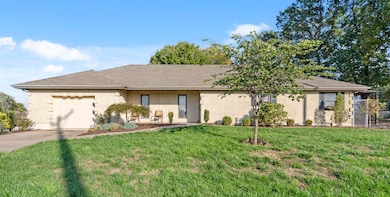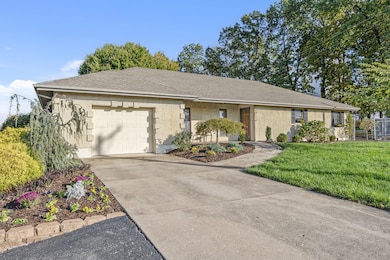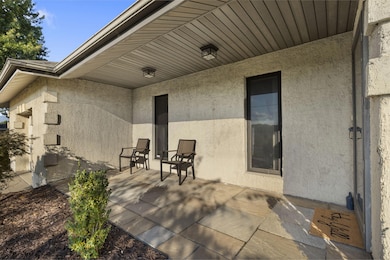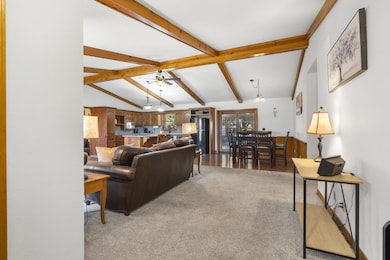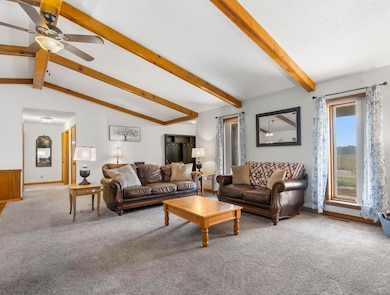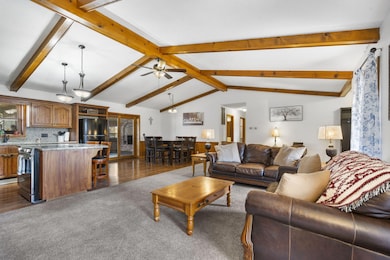Estimated payment $1,788/month
Highlights
- Greenhouse
- Spa
- 1 Acre Lot
- West Elementary School Rated A
- RV Access or Parking
- Vaulted Ceiling
About This Home
Rare opportunity to own this unique property on 1 acre with space to spare! Your updated 3 bedroom home spans across one level with open concept living at its finest. New granite countertops and stainless appliances adorn the modern kitchen with island, generous cabinetry and prep space. The vaulted ceilings and natural light accent the dining and living rooms perfect for gatherings. Your split bedroom plan offers a variety of living options - one enormous bedroom has a large walk-in closet along with a door to the backyard. The other side of the house has 2 more bedrooms each with walk-in closets and 2 full bathrooms including an ensuite. The heated/cooled sunroom is a great flex space for additional living, kids, pets, etc. Upgrades within the last 5-7 years include a new roof (2023), all new water lines, water heater, heat pump, furnace, and fresh paint. Your oversized 34' x 30' detached shop/garage with parking for 4+ cars was rewired with new fixtures and breakers along with a back drive-thru area perfect for mowers/toys. More perks outside are the hot tub with paver patio addition, charming ornamental fencing, new professional landscaping which includes the front patio and walkway, buried downspouts, additional gravel parking area in back for your RV, boats, future build plans etc - and for added convenience is your extended wraparound asphalt driveway with attached 2 car tandem carport. Still not convinced? Enjoy the 400 sq ft unfinished basement as your storm shelter with additional storage along with the new 6 mil vapor barrier. Seller is offering a 1 year Achosa home warranty for added peace of mind. Walking distance to Cassidy Station at Estes Farms and 4 By 4 Brewing Company, you're conveniently located between Nixa and Ozark with easy access to 65, restaurants, hospitals, and schools. Depending who's working at Lamberts that day, maybe they can even 'throw you a roll!'
Home Details
Home Type
- Single Family
Est. Annual Taxes
- $1,866
Year Built
- Built in 1985
Lot Details
- 1 Acre Lot
- Lot Dimensions are 104x416
- Adjoins Government Land
- Cross Fenced
- Aluminum or Metal Fence
- Level Lot
- Cleared Lot
- Few Trees
Home Design
- Ranch Style House
- Traditional Architecture
- Concrete Foundation
- Concrete Block And Stucco Construction
- Masonry
Interior Spaces
- 2,901 Sq Ft Home
- Vaulted Ceiling
- Ceiling Fan
- Wood Burning Fireplace
- Mud Room
- Workshop
- Heated Sun or Florida Room
- Attic Fan
Kitchen
- Stove
- Dishwasher
- Kitchen Island
- Granite Countertops
- Disposal
Flooring
- Carpet
- Tile
- Vinyl
Bedrooms and Bathrooms
- 3 Bedrooms
- Walk-In Closet
- 2 Full Bathrooms
Unfinished Basement
- Partial Basement
- Utility Basement
- Walk-Up Access
- Interior and Exterior Basement Entry
- Sump Pump
- Basement Storage
Home Security
- Home Security System
- Hurricane or Storm Shutters
- Fire and Smoke Detector
Parking
- 2 Car Detached Garage
- 2 Carport Spaces
- Oversized Parking
- Parking Storage or Cabinetry
- Workshop in Garage
- Front Facing Garage
- Side Facing Garage
- Tandem Garage
- Garage Door Opener
- Circular Driveway
- Additional Parking
- RV Access or Parking
Outdoor Features
- Spa
- Patio
- Greenhouse
- Outbuilding
- Storm Cellar or Shelter
- Rain Gutters
- Front Porch
Schools
- Oz West Elementary School
- Ozark High School
Utilities
- Window Unit Cooling System
- Forced Air Heating and Cooling System
- Heat Pump System
- Furnace
- Electric Water Heater
- Septic Tank
- High Speed Internet
- Cable TV Available
Community Details
- No Home Owners Association
- Christian Not In List Subdivision
Listing and Financial Details
- Home warranty included in the sale of the property
- Assessor Parcel Number 110209002003005000
Map
Home Values in the Area
Average Home Value in this Area
Tax History
| Year | Tax Paid | Tax Assessment Tax Assessment Total Assessment is a certain percentage of the fair market value that is determined by local assessors to be the total taxable value of land and additions on the property. | Land | Improvement |
|---|---|---|---|---|
| 2024 | $1,746 | $29,200 | -- | -- |
| 2023 | $1,746 | $29,200 | $0 | $0 |
| 2022 | $1,635 | $27,300 | $0 | $0 |
| 2021 | $1,581 | $27,300 | $0 | $0 |
| 2020 | $1,185 | $20,750 | $0 | $0 |
| 2019 | $1,185 | $20,750 | $0 | $0 |
| 2018 | $1,176 | $20,750 | $0 | $0 |
| 2017 | $1,176 | $20,750 | $0 | $0 |
| 2016 | $1,239 | $22,230 | $0 | $0 |
| 2015 | $1,239 | $22,230 | $22,230 | $0 |
| 2014 | $1,216 | $22,100 | $0 | $0 |
| 2013 | $12 | $22,100 | $0 | $0 |
| 2011 | $12 | $44,200 | $0 | $0 |
Property History
| Date | Event | Price | List to Sale | Price per Sq Ft | Prior Sale |
|---|---|---|---|---|---|
| 11/09/2025 11/09/25 | Pending | -- | -- | -- | |
| 10/29/2025 10/29/25 | For Sale | $309,900 | 0.0% | $107 / Sq Ft | |
| 10/19/2025 10/19/25 | Pending | -- | -- | -- | |
| 10/18/2025 10/18/25 | For Sale | $309,900 | +106.7% | $107 / Sq Ft | |
| 04/01/2015 04/01/15 | Sold | -- | -- | -- | View Prior Sale |
| 03/03/2015 03/03/15 | Pending | -- | -- | -- | |
| 02/18/2015 02/18/15 | For Sale | $149,900 | -- | $76 / Sq Ft |
Purchase History
| Date | Type | Sale Price | Title Company |
|---|---|---|---|
| Warranty Deed | -- | Choice Escrow And Land Title |
Mortgage History
| Date | Status | Loan Amount | Loan Type |
|---|---|---|---|
| Open | $138,600 | Adjustable Rate Mortgage/ARM |
Source: Southern Missouri Regional MLS
MLS Number: 60307585
APN: 11-0.2-09-002-003-005.000
- 3104 W Garton Rd
- 4465 N Fremont Rd
- 2902 Emily Dr
- 2729 W Garton Rd
- 3702 N 29th St
- 3805 N Golden Eagle Dr
- The Mesa Plan at Eagle Springs
- The Lincoln Plan at Eagle Springs
- The Manhattan Plan at Eagle Springs
- The Savannah Plan at Eagle Springs
- The Madison Plan at Eagle Springs
- The Tampa Plan at Eagle Springs
- The Charlotte W/Basement Plan at Eagle Springs
- 2601 W Garton Rd
- 2510 W McGuffey St
- 2509 W Pigeon Dr
- 2488 Athens St
- 2489 Athens St
- 4404 Scioto Dr
- 2456 Athens
