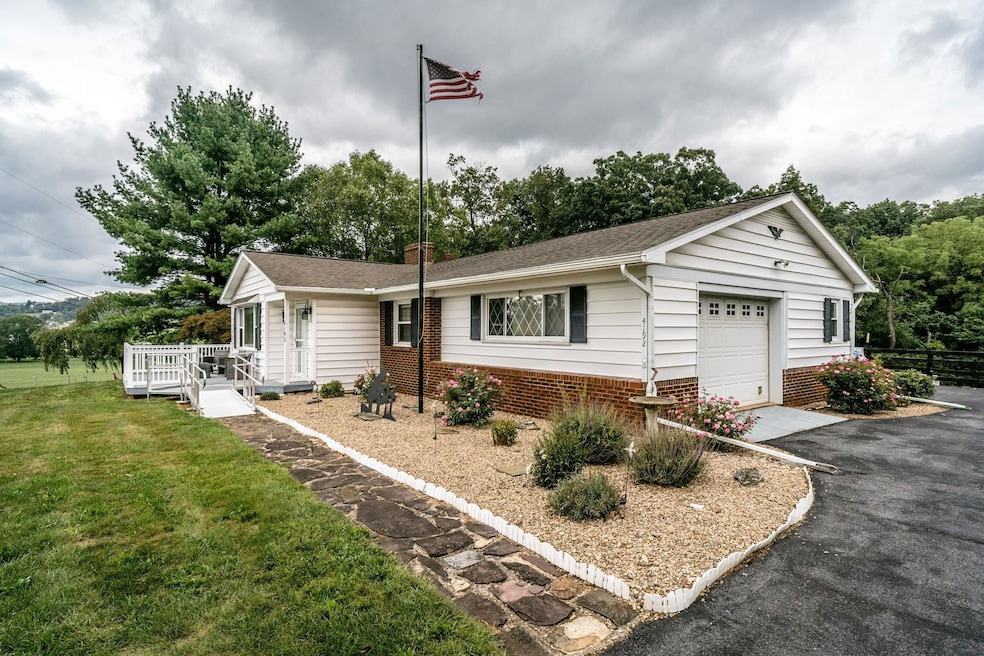
4192 Singers Glen Rd Harrisonburg, VA 22802
Highlights
- Outdoor Pool
- Multiple Fireplaces
- 1-Story Property
- Turner Ashby High School Rated A-
- Brick Exterior Construction
- Central Air
About This Home
As of February 2025You will never meet a stranger in this charming area of Singers Glen. Lovely and immaculate 3 bedroom, 3 bath home with partially finished basement. . Entertain family and friends in the beautifully remodeled kitchen (2019) with new appliances with granite countertops, dining area, den, living room with fireplace (as is) only been used a few times. Indulge in luxury in the remodeled main level bath with walk in tiled shower (handicap), new vanity, new sink, new commode and new commode in Master bath. New luxury vinyl tile throughout the entire first floor, except for the bathrooms, new replacement windows with transferable war new heat pump 2016, serviced twice a year. The basement includes the 3rd bedroom and 3rd bath, and family room and could easily be rented. New 50 year roof installed 8/24 with a transferable warranty . New storm doors front and back. 12X 24 oval pool -2019, 4-person hot tub. Composite deck with railing from Dutchway. Handicap ramp and handicap main entry bath. Well and septic. Oversized single car garage (also a cistern under garage). Heat pump with A/C on the first floor., basement has electric baseboard & no A/C. hardwod floors under luxury vinyl tile.
Last Agent to Sell the Property
Kline May Realty License #0225002665 Listed on: 09/06/2024

Home Details
Home Type
- Single Family
Est. Annual Taxes
- $2,024
Year Built
- Built in 1965
Lot Details
- 1.01 Acre Lot
- Property is zoned A-2 Agricultural General
Parking
- 1 Car Garage
Home Design
- Brick Exterior Construction
Interior Spaces
- 1-Story Property
- Multiple Fireplaces
- Brick Fireplace
- Living Room with Fireplace
Bedrooms and Bathrooms
- 3 Bedrooms
- 3 Full Bathrooms
- Primary bathroom on main floor
Partially Finished Basement
- Heated Basement
- Walk-Out Basement
- Sump Pump
Pool
- Outdoor Pool
Schools
- Peak View Elementary School
- Wilbur S. Pence Middle School
- Turner Ashby High School
Utilities
- Central Air
- Heat Pump System
- Well
- Septic Tank
Community Details
- Spangler Subdivision
Listing and Financial Details
- Assessor Parcel Number 92/3/4; 92/3/5
Ownership History
Purchase Details
Home Financials for this Owner
Home Financials are based on the most recent Mortgage that was taken out on this home.Purchase Details
Home Financials for this Owner
Home Financials are based on the most recent Mortgage that was taken out on this home.Similar Homes in Harrisonburg, VA
Home Values in the Area
Average Home Value in this Area
Purchase History
| Date | Type | Sale Price | Title Company |
|---|---|---|---|
| Deed | $385,000 | None Listed On Document | |
| Bargain Sale Deed | $234,000 | Westview Title Agency Inc |
Mortgage History
| Date | Status | Loan Amount | Loan Type |
|---|---|---|---|
| Open | $390,000 | Credit Line Revolving | |
| Previous Owner | $217,897 | VA | |
| Previous Owner | $246,722 | VA | |
| Previous Owner | $239,691 | VA | |
| Previous Owner | $233,900 | VA |
Property History
| Date | Event | Price | Change | Sq Ft Price |
|---|---|---|---|---|
| 02/10/2025 02/10/25 | Sold | $385,000 | -5.9% | $154 / Sq Ft |
| 10/16/2024 10/16/24 | Pending | -- | -- | -- |
| 09/06/2024 09/06/24 | For Sale | $409,000 | -- | $164 / Sq Ft |
Tax History Compared to Growth
Tax History
| Year | Tax Paid | Tax Assessment Tax Assessment Total Assessment is a certain percentage of the fair market value that is determined by local assessors to be the total taxable value of land and additions on the property. | Land | Improvement |
|---|---|---|---|---|
| 2025 | -- | $313,200 | $35,000 | $278,200 |
| 2024 | -- | $276,300 | $35,000 | $241,300 |
| 2023 | $0 | $276,300 | $35,000 | $241,300 |
| 2022 | $0 | $276,300 | $35,000 | $241,300 |
| 2021 | $0 | $194,000 | $35,000 | $159,000 |
| 2020 | $0 | $194,000 | $35,000 | $159,000 |
| 2019 | $0 | $194,000 | $35,000 | $159,000 |
| 2018 | $0 | $194,000 | $35,000 | $159,000 |
| 2017 | $0 | $188,200 | $35,000 | $153,200 |
| 2016 | $0 | $188,200 | $35,000 | $153,200 |
| 2015 | -- | $188,200 | $35,000 | $153,200 |
| 2014 | -- | $188,200 | $35,000 | $153,200 |
Agents Affiliated with this Home
-
Sandra Martin

Seller's Agent in 2025
Sandra Martin
Kline May Realty
(540) 271-3481
32 Total Sales
-
Kozhin Ahmad

Buyer's Agent in 2025
Kozhin Ahmad
Harman Realty Inc
(540) 282-2788
258 Total Sales
Map
Source: Harrisonburg-Rockingham Association of REALTORS®
MLS Number: 656561
APN: 92-3-L4
- 2412 Cooks Creek Rd
- 5807 Mount Clinton Pike
- 2605 Rising Rock Ct
- 7019 Singers Glen Rd
- 3226 Old Thirty Three Rd
- 5213 Rawley Pike
- 1851 Rhianon Ln
- 1840 Rhianon Ln
- 2009 Buttonwood Ct
- 3106 Flint Ave
- 2121 Lake Terrace Dr
- 1966 Buttonwood Ct
- 491 Garbers Church Rd
- 2112 Lake Terrace Dr
- 2260 Lake Terrace Dr
- 1316 Old Windmill Cir
- 1411 Shenstone Dr
- 1751 Park Lawn Dr
- 961 Chicago Ave
- 1689 Bald Eagle Cir






