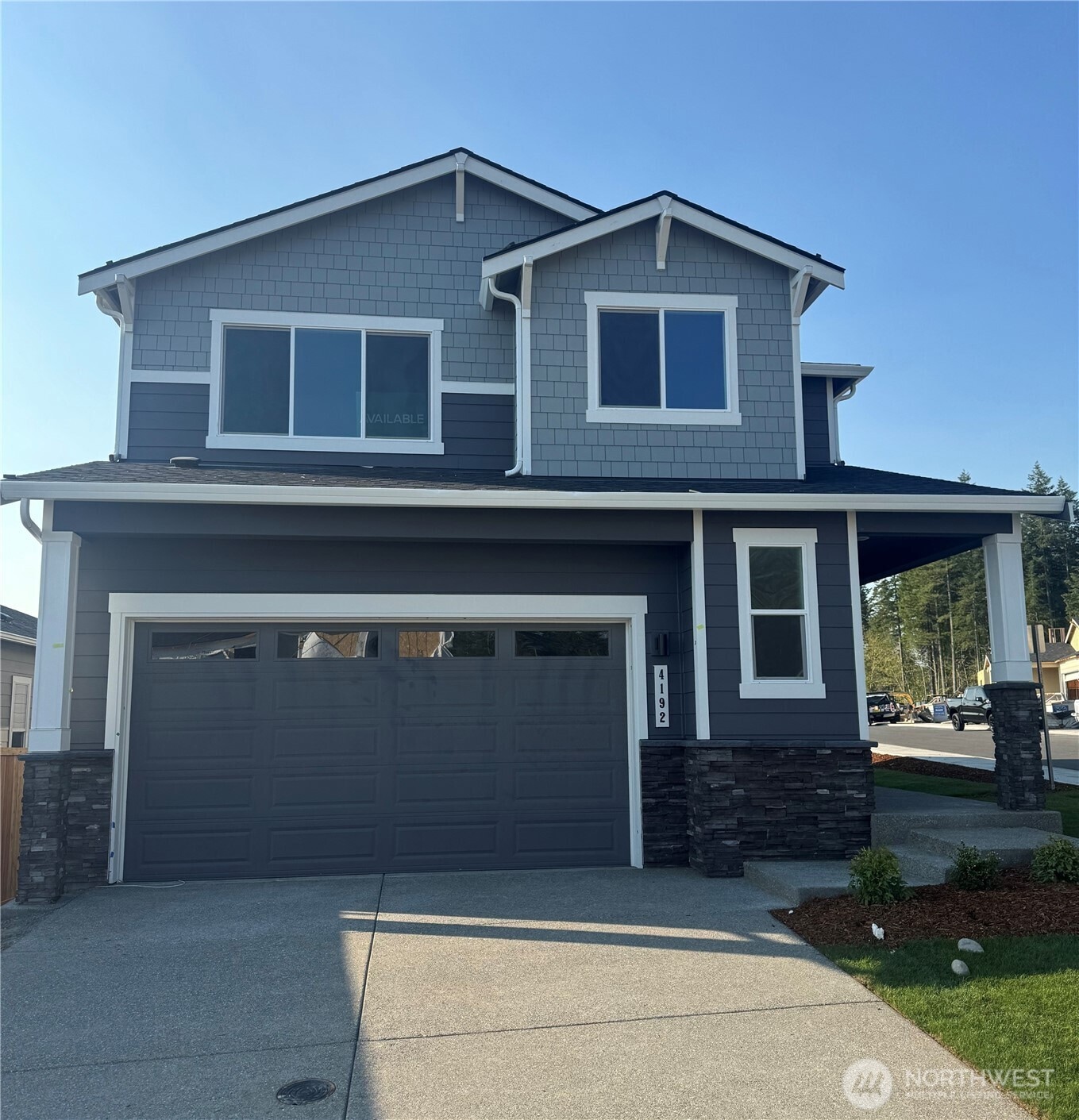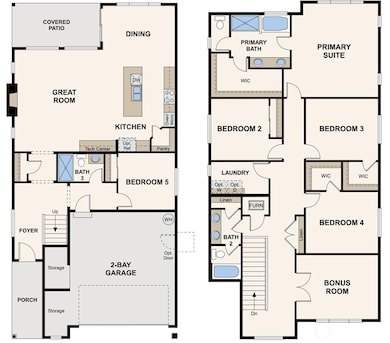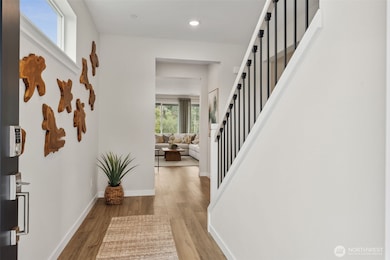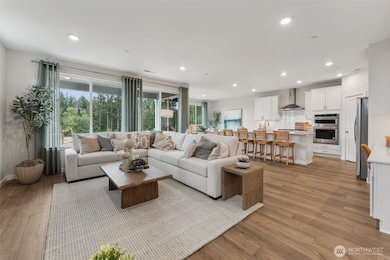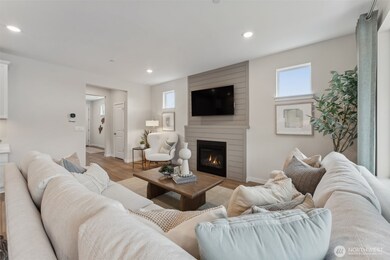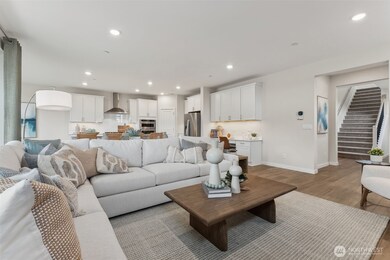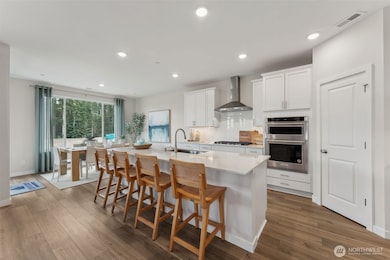4192 SW Muller Ln Port Orchard, WA 98367
McCormick Woods NeighborhoodEstimated payment $3,888/month
Highlights
- Golf Course Community
- ENERGY STAR Certified Homes
- Property is near public transit
- New Construction
- Contemporary Architecture
- Territorial View
About This Home
Century Communities @McCormick Trails Corner Lot 307 Quick Move-In - 2741SF Asher 5BR+Bonus Rm/3BA/2CG Main floor BR/BA SMART HOME on Lot 307 Greenbelt nestled in McCormick Trails, find your serenity @McCormick Trails. Landscaping, A/C, 9' ceilings, 8' entry/garage doors, GAS fireplace & cooktop, Gourmet island kitchen w/built-in desk/buffet station, 42"dovetail/soft close cabinetry, hood, wall oven/micro, quartz counters, hot water recirc pump & more INCLUDED! Walk 2 golf, trails, parks, dog park, sport courts & future retail. Reg Policy 4784 Brokers must register buyers before or at 1st visit.
Source: Northwest Multiple Listing Service (NWMLS)
MLS#: 2427129
Open House Schedule
-
Friday, November 14, 202510:30 am to 5:30 pm11/14/2025 10:30:00 AM +00:0011/14/2025 5:30:00 PM +00:00Please come to the sales office at 4063 SW Rustler Street, Port Orchard, WA 98367Add to Calendar
-
Saturday, November 15, 202510:30 am to 5:30 pm11/15/2025 10:30:00 AM +00:0011/15/2025 5:30:00 PM +00:00Please come to the sales office at 4063 SW Rustler Street, Port Orchard, WA 98367Add to Calendar
Home Details
Home Type
- Single Family
Est. Annual Taxes
- $4,800
Year Built
- Built in 2025 | New Construction
Lot Details
- 5,125 Sq Ft Lot
- Street terminates at a dead end
- West Facing Home
- Corner Lot
- Level Lot
- Property is in very good condition
HOA Fees
- $69 Monthly HOA Fees
Parking
- 2 Car Attached Garage
- Driveway
Home Design
- Contemporary Architecture
- Pillar, Post or Pier Foundation
- Poured Concrete
- Composition Roof
- Stone Siding
- Cement Board or Planked
- Stone
Interior Spaces
- 2,741 Sq Ft Home
- 2-Story Property
- Gas Fireplace
- Dining Room
- Loft
- Territorial Views
- Storm Windows
Kitchen
- Walk-In Pantry
- Double Oven
- Stove
- Microwave
- Dishwasher
- Disposal
Flooring
- Carpet
- Vinyl Plank
Bedrooms and Bathrooms
- Walk-In Closet
- Bathroom on Main Level
Eco-Friendly Details
- Energy Recovery Ventilator
- ENERGY STAR Certified Homes
Outdoor Features
- Patio
Location
- Property is near public transit
- Property is near a bus stop
Schools
- Sunnyslope Elementary School
- Cedar Heights Jh Middle School
- So. Kitsap High School
Utilities
- Forced Air Heating and Cooling System
- High Efficiency Air Conditioning
- High Efficiency Heating System
- Heat Pump System
- Smart Home Wiring
- Water Heater
- High Speed Internet
- High Tech Cabling
- Cable TV Available
Listing and Financial Details
- Down Payment Assistance Available
- Visit Down Payment Resource Website
- Tax Lot 307
- Assessor Parcel Number 57330003070003
Community Details
Overview
- Association fees include common area maintenance
- Mccormick Woods Association
- Secondary HOA Phone (360) 895-3800
- Built by Century Communities of Washington
- Mccormick Subdivision
- The community has rules related to covenants, conditions, and restrictions
- Electric Vehicle Charging Station
Recreation
- Golf Course Community
- Sport Court
- Community Playground
- Park
- Trails
Map
Home Values in the Area
Average Home Value in this Area
Property History
| Date | Event | Price | List to Sale | Price per Sq Ft | Prior Sale |
|---|---|---|---|---|---|
| 11/13/2025 11/13/25 | Sold | $649,990 | 0.0% | $237 / Sq Ft | View Prior Sale |
| 11/10/2025 11/10/25 | Off Market | $649,990 | -- | -- | |
| 10/11/2025 10/11/25 | Price Changed | $649,990 | -3.7% | $237 / Sq Ft | |
| 10/07/2025 10/07/25 | Price Changed | $674,990 | -3.6% | $246 / Sq Ft | |
| 10/01/2025 10/01/25 | Price Changed | $699,990 | -5.4% | $255 / Sq Ft | |
| 08/17/2025 08/17/25 | For Sale | $739,990 | -- | $270 / Sq Ft |
Source: Northwest Multiple Listing Service (NWMLS)
MLS Number: 2427129
- 4161 SW Muller Ln
- 4161 SW Muller Ln Unit 316
- 6074 Trace Dr SW
- Biscayne Plan at McCormick Trails
- The Rogue Plan at McCormick Trails
- Asher Plan at McCormick Trails
- Aurora Plan at McCormick Trails
- at McCormick Trails
- at McCormick Trails
- The Holly Plan at McCormick Trails
- Shenandoah Plan at McCormick Trails
- Sierra MG - A Plan at McCormick Trails
- Molalla Daylight Basement Plan at McCormick Trails
- The Laurelwood Plan at McCormick Trails
- The Rainier Plan at McCormick Trails
- The Tamarack Plan at McCormick Trails
- The Molalla Plan at McCormick Trails
- 5722 Thornhill Ave SW Unit 257
- 6001 Thornhill Ave SW
- 5742 Thornhill Ave SW Unit 258
- 487 Mansfield Ct SW
- 414 SW Hayworth Dr
- 4999 Sidney Rd SW
- 1800 Sidney Ave
- 1481 SE Blueberry Rd
- 1945 SE van Skiver Rd
- 2192 SE Sedgwick Rd
- 1617 W Admiralty Heights Ln
- 1725 W Sunn Fjord Ln Unit J101
- 3300 Valentine Ln SE
- 3604 Madrona St
- 3990 Starboard Ln SE
- 900 Mitchell Ave
- 1621 Plisko Ln
- 3418 SE Navigation Ln
- 231 S Lafayette Ave
- 4520 Bay Vista Blvd
- 1665 Payseno Ln SE
- 3100 SE Orlando St
- 3410-3420 Orlando St
