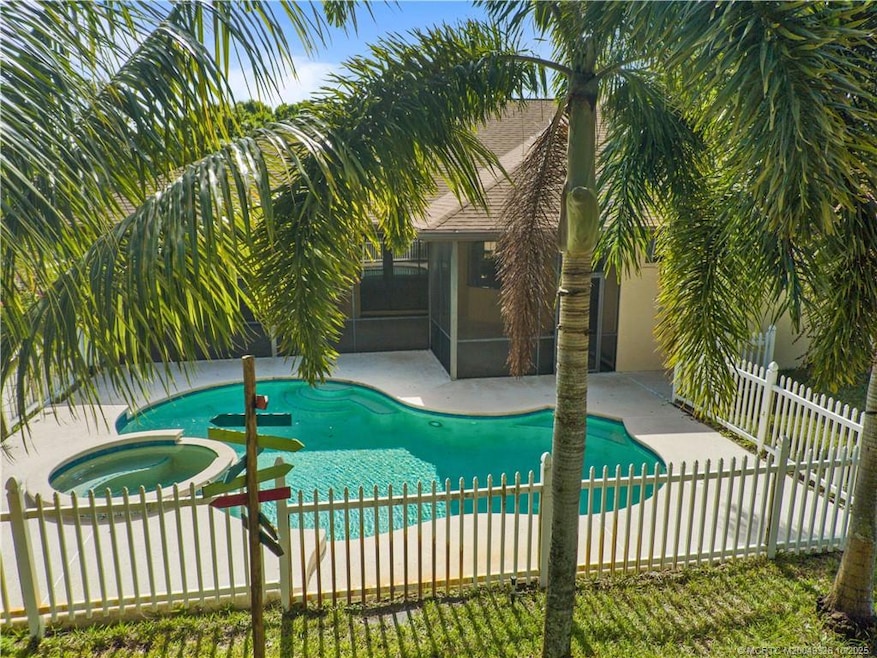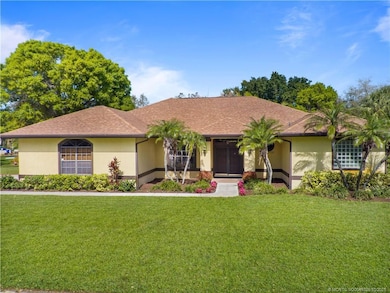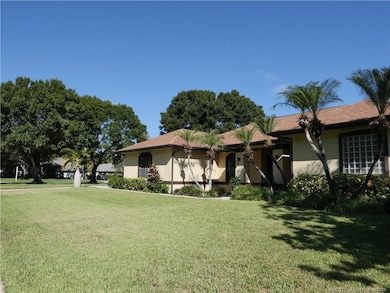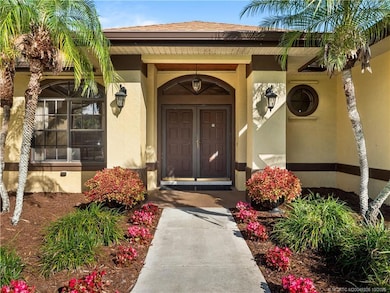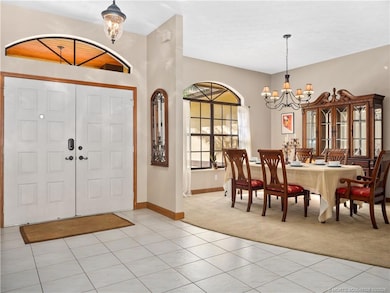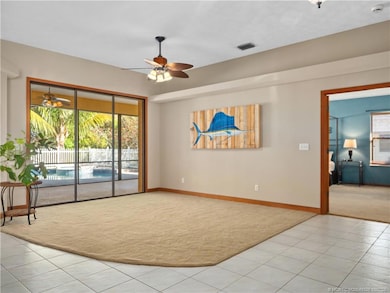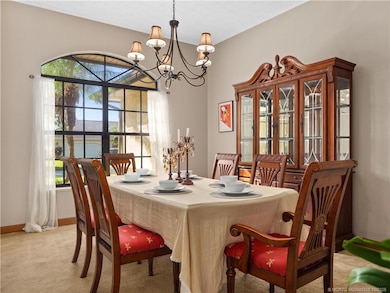4192 SW Oakhaven Ln Palm City, FL 34990
Estimated payment $3,810/month
Highlights
- In Ground Pool
- Gated Community
- Attic
- Palm City Elementary School Rated A-
- Mediterranean Architecture
- High Ceiling
About This Home
Welcome to Danforth! Discover this inviting 3-bed, 2-bath CBS home designed for comfortable living. The thoughtfully designed split floorplan creates a sense of separation and tranquility. The master suite is a true retreat, featuring an oversized bedroom, two walk-in closets plus additional oversized closet with loft, and bathroom with dual vanities, soaking tub, and separate shower. The heart of the home is the open-concept, eat-in kitchen with delightful pool views and family room, where a beautiful fireplace adds warmth and character. Step outside to a large screened and covered patio, perfect for entertaining or relaxing by the private pool. The home further boasts an updated second bathroom, separate living and dining areas. Extended garage for additional storage plus large driveway. Positioned on a generous corner lot, this property offers both space and privacy. Easy access to I95 and Tpke, shopping, restaurants, beaches, and downtown Stuart.
Listing Agent
RE/MAX of Stuart Brokerage Phone: 772-341-1325 License #3256642 Listed on: 02/26/2025

Home Details
Home Type
- Single Family
Est. Annual Taxes
- $6,178
Year Built
- Built in 1993
HOA Fees
- $137 Monthly HOA Fees
Parking
- 2 Car Attached Garage
Home Design
- Mediterranean Architecture
- Shingle Roof
- Composition Roof
- Concrete Siding
- Stucco
Interior Spaces
- 2,379 Sq Ft Home
- 1-Story Property
- High Ceiling
- Ceiling Fan
- Wood Burning Fireplace
- Formal Dining Room
- Pull Down Stairs to Attic
Kitchen
- Eat-In Kitchen
- Range
- Microwave
- Dishwasher
- Disposal
Flooring
- Carpet
- Tile
Bedrooms and Bathrooms
- 3 Bedrooms
- Split Bedroom Floorplan
- Walk-In Closet
- 2 Full Bathrooms
- Dual Sinks
- Soaking Tub
- Garden Bath
- Separate Shower
Laundry
- Dryer
- Washer
- Laundry Tub
Utilities
- Central Heating and Cooling System
- Water Heater
Additional Features
- In Ground Pool
- 0.34 Acre Lot
Community Details
Overview
- Association fees include common areas, security
Security
- Gated Community
Map
Home Values in the Area
Average Home Value in this Area
Tax History
| Year | Tax Paid | Tax Assessment Tax Assessment Total Assessment is a certain percentage of the fair market value that is determined by local assessors to be the total taxable value of land and additions on the property. | Land | Improvement |
|---|---|---|---|---|
| 2025 | $6,178 | $413,218 | -- | -- |
| 2024 | $5,922 | $384,945 | -- | -- |
| 2023 | $5,922 | $358,845 | $0 | $0 |
| 2022 | $5,537 | $334,858 | $0 | $0 |
| 2021 | $5,096 | $312,800 | $0 | $0 |
| 2020 | $4,806 | $298,092 | $0 | $0 |
| 2019 | $4,747 | $291,436 | $0 | $0 |
| 2018 | $4,589 | $283,803 | $0 | $0 |
| 2017 | $4,209 | $289,549 | $0 | $0 |
| 2016 | $3,691 | $239,107 | $0 | $0 |
| 2015 | $3,505 | $237,445 | $0 | $0 |
| 2014 | $3,505 | $235,561 | $0 | $0 |
Property History
| Date | Event | Price | List to Sale | Price per Sq Ft |
|---|---|---|---|---|
| 10/09/2025 10/09/25 | Price Changed | $598,000 | -4.3% | $251 / Sq Ft |
| 06/14/2025 06/14/25 | Price Changed | $625,000 | -5.7% | $263 / Sq Ft |
| 04/10/2025 04/10/25 | Price Changed | $662,500 | -5.1% | $278 / Sq Ft |
| 02/26/2025 02/26/25 | For Sale | $698,000 | -- | $293 / Sq Ft |
Purchase History
| Date | Type | Sale Price | Title Company |
|---|---|---|---|
| Interfamily Deed Transfer | -- | Attorney | |
| Deed | $100 | -- | |
| Warranty Deed | $217,000 | -- | |
| Deed | $41,700 | -- |
Mortgage History
| Date | Status | Loan Amount | Loan Type |
|---|---|---|---|
| Previous Owner | $15,000 | New Conventional | |
| Previous Owner | $155,000 | New Conventional |
Source: Martin County REALTORS® of the Treasure Coast
MLS Number: M20049326
APN: 19-38-41-001-000-02770-7
- 4426 SW Oakhaven Ln
- 2240 SW Danforth Cir
- 4450 SW Long Bay Dr
- 2523 SW Horseshoe Trail
- 1741 SW Thornberry Cir
- 3694 SW Whispering Sound Dr
- 5059 SW Hammock Creek Dr
- 5028 SW Hammock Creek Dr
- 3656 SW Whispering Sound Dr
- 4881 SW Parkgate Blvd
- 3657 SW Magnolia Ridge Ln
- 3651 SW Magnolia Ridge Ln
- 4194 SW Gleneagle Cir
- 4870 SW Parkgate Blvd
- 3654 SW Magnolia Ridge Ln
- 3650 SW Magnolia Ridge Ln
- 4989 SW Saint Creek Dr
- 2570 SW Berry Park Cir
- 4163 SW Gleneagle Cir
- 4646 SW Lorne Ct
- 2529 SW Park Meadows Trail
- 3673 SW Magnolia Ridge Ln
- 4898 SW Lake Grove Cir
- 3582 SW Sawgrass Villas Dr Unit 3A
- 4381 SW Parkgate Blvd
- 3196 SW Areca Dr
- 3406 SW Coco Palm Dr
- 3566 SW Sunset Trace Cir
- 2274 SW Olympic Club Terrace
- 2981 SW Palm Brook Ct
- 3375 SW Mapp Rd Unit 201
- 3375 SW Mapp Rd Unit 204
- 2053 SW Olympic Club Terrace
- 1965 SW Silver Pine Way Unit H1
- 1454 SW Silver Pine Way Unit 101A
- 797 SW 36th Terrace
- 2930 SW Sunset Trace Cir
- 1455 SW Silver Pine Way Unit 106D2
- 2460 SW Danbury Ln
- 2903 SW Lakemont Place
