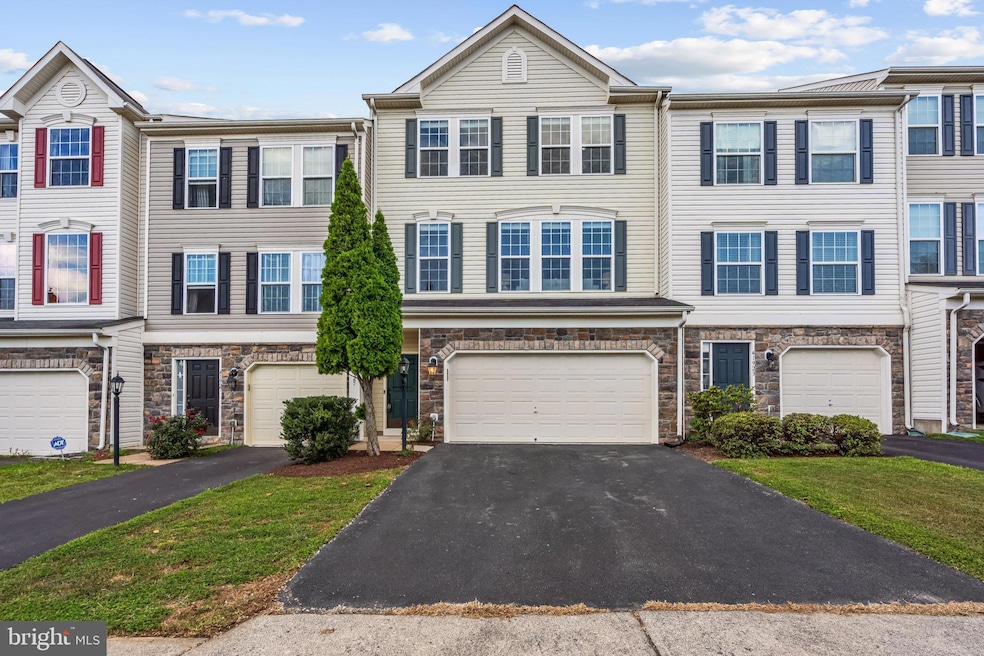Estimated payment $4,489/month
Highlights
- Fitness Center
- Eat-In Gourmet Kitchen
- Open Floorplan
- Pinebrook Elementary School Rated A
- Pond View
- Colonial Architecture
About This Home
Premium location in Stone Ridge—this immaculate 4 BR, 3.5 BA, 2-car garage townhouse offers stunning views of the pond with water fountain and playground! Main level features beautiful hardwood floors, a gourmet kitchen with stainless steel appliances, center island cooktop, and open layout to the family room with cozy gas fireplace. Step out to the spacious composite deck and fully fenced backyard—ideal for relaxing or entertaining. Lower level includes a rec room/bedroom with full bath. Luxurious primary suite boasts 3 closets. Fresh paint and brand-new carpet throughout! Enjoy Stone Ridge amenities including pools, tennis & basketball courts, playgrounds, trails, and community center. Convenient access to Park & Ride, Loudoun County Pkwy, Rt 50, Braddock Rd, and Greenway. A must-see!
Listing Agent
(571) 263-9814 mayura@realty2u.com Realty2U Inc. License #0225071038 Listed on: 08/28/2025
Open House Schedule
-
Sunday, September 21, 20251:00 to 3:00 pm9/21/2025 1:00:00 PM +00:009/21/2025 3:00:00 PM +00:00Add to Calendar
Townhouse Details
Home Type
- Townhome
Est. Annual Taxes
- $5,591
Year Built
- Built in 2009
Lot Details
- 2,614 Sq Ft Lot
- Northeast Facing Home
- Property is Fully Fenced
- Wood Fence
HOA Fees
- $115 Monthly HOA Fees
Parking
- 2 Car Attached Garage
- Front Facing Garage
Home Design
- Colonial Architecture
- Slab Foundation
- Architectural Shingle Roof
- Vinyl Siding
Interior Spaces
- 2,686 Sq Ft Home
- Property has 3 Levels
- Open Floorplan
- Fireplace Mantel
- Gas Fireplace
- Double Pane Windows
- Window Treatments
- Family Room Off Kitchen
- Formal Dining Room
- Pond Views
Kitchen
- Eat-In Gourmet Kitchen
- Breakfast Area or Nook
- Double Oven
- Gas Oven or Range
- Cooktop
- Built-In Microwave
- Dishwasher
- Kitchen Island
- Upgraded Countertops
- Disposal
Flooring
- Wood
- Carpet
- Ceramic Tile
Bedrooms and Bathrooms
- Main Floor Bedroom
- Walk-In Closet
- Bathtub with Shower
- Walk-in Shower
Laundry
- Laundry on lower level
- Electric Dryer
- Washer
Finished Basement
- Walk-Out Basement
- Basement Windows
Outdoor Features
- Pond
- Deck
Schools
- Arcola Elementary School
- Mercer Middle School
- John Champe High School
Utilities
- Central Heating and Cooling System
- Programmable Thermostat
- 60 Gallon+ Natural Gas Water Heater
- Private Sewer
Listing and Financial Details
- Tax Lot 48
- Assessor Parcel Number 205161937000
Community Details
Overview
- Association fees include common area maintenance, pool(s), trash
- Stone Ridge HOA
- Built by Van Metre
- Stone Ridge South Subdivision, Stanton Floorplan
Amenities
- Clubhouse
- Community Center
- Party Room
Recreation
- Community Basketball Court
- Volleyball Courts
- Community Playground
- Fitness Center
- Saltwater Community Pool
- Bike Trail
Map
Home Values in the Area
Average Home Value in this Area
Tax History
| Year | Tax Paid | Tax Assessment Tax Assessment Total Assessment is a certain percentage of the fair market value that is determined by local assessors to be the total taxable value of land and additions on the property. | Land | Improvement |
|---|---|---|---|---|
| 2025 | $5,464 | $678,790 | $220,000 | $458,790 |
| 2024 | $5,591 | $646,400 | $200,000 | $446,400 |
| 2023 | $5,255 | $600,620 | $200,000 | $400,620 |
| 2022 | $5,209 | $585,310 | $185,000 | $400,310 |
| 2021 | $5,069 | $517,260 | $165,000 | $352,260 |
| 2020 | $4,929 | $476,270 | $140,000 | $336,270 |
| 2019 | $4,693 | $449,070 | $140,000 | $309,070 |
| 2018 | $4,714 | $434,500 | $125,000 | $309,500 |
| 2017 | $4,687 | $416,660 | $125,000 | $291,660 |
| 2016 | $4,680 | $408,740 | $0 | $0 |
| 2015 | $4,624 | $282,380 | $0 | $282,380 |
| 2014 | $4,482 | $273,040 | $0 | $273,040 |
Property History
| Date | Event | Price | Change | Sq Ft Price |
|---|---|---|---|---|
| 08/28/2025 08/28/25 | For Sale | $740,000 | 0.0% | $276 / Sq Ft |
| 05/19/2023 05/19/23 | Rented | $3,000 | 0.0% | -- |
| 05/11/2023 05/11/23 | Under Contract | -- | -- | -- |
| 05/06/2023 05/06/23 | For Rent | $3,000 | +22.4% | -- |
| 04/24/2020 04/24/20 | Rented | $2,450 | 0.0% | -- |
| 04/16/2020 04/16/20 | Under Contract | -- | -- | -- |
| 04/13/2020 04/13/20 | For Rent | $2,450 | -- | -- |
Purchase History
| Date | Type | Sale Price | Title Company |
|---|---|---|---|
| Special Warranty Deed | $370,280 | -- |
Mortgage History
| Date | Status | Loan Amount | Loan Type |
|---|---|---|---|
| Open | $363,552 | FHA |
Source: Bright MLS
MLS Number: VALO2105722
APN: 205-16-1937
- 25111 Hummocky Terrace
- 25173 Hummocky Terrace
- 25168 Fluvial Terrace
- 41900 Diamondleaf Terrace
- 41872 Diabase Square
- 25085 Green Mountain Terrace
- 42090 Tanzanite Terrace
- 25264 Curiosity Square
- 25302 Mastery Place
- 25053 Prairie Fire Square
- 41859 Inspiration Terrace
- 41719 McMonagle Square
- 25068 McCulley Terrace
- 25272 Oribi Place
- 41884 Restful Terrace
- 25184 Crested Wheat Dr
- 25174 Coats Square
- 41725 Mccandless Ct
- 25388 Peaceful Terrace
- 25435 Peaceful Terrace
- 25172 Fluvial Terrace
- 41824 Progress Terrace
- 41836 Proverbial Terrace
- 42068 Basalt Dr
- 41881 Precious Square
- 25067 Great Berkhamsted Dr
- 25427 Elm Terrace
- 41741 Stonecutter St
- 25217 Beach Place
- 41901 Hogan Forest Terrace
- 25441 Hartland Orchard Terrace
- 41953 Blue Flag Terrace
- 25550 Oak Medley Terrace
- 24706 Clock Tower Square
- 42298 Lancaster Woods Square
- 42060 Fremont Preserve Square
- 24625 Greysteel Square
- 42282 Terrazzo Terrace
- 24600 Siltstone Square
- 24698 Lynette Springs Terrace







