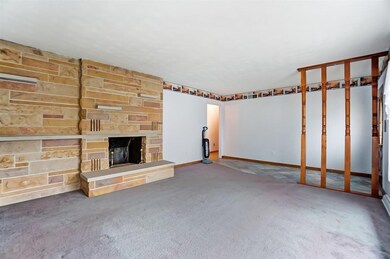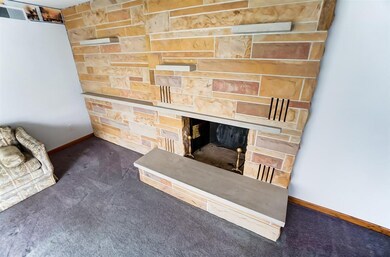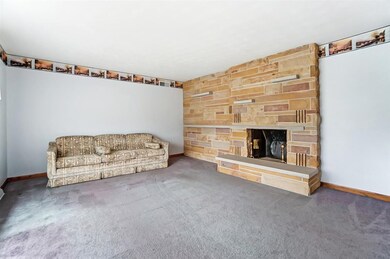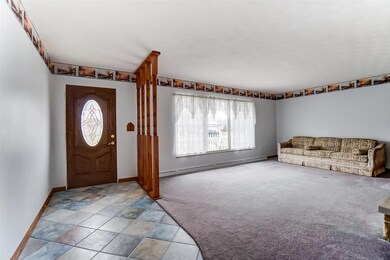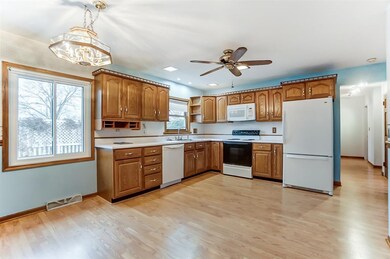
4193 Buesching Dr Fort Wayne, IN 46815
Glenwood Park NeighborhoodHighlights
- Living Room with Fireplace
- Corner Lot
- 1-Story Property
- Wood Flooring
- 2 Car Attached Garage
- Attic Fan
About This Home
As of June 2024Back on Market due to buyer's financing issue. Welcome home to this sprawling northeast ranch. Plenty of space with over 2000 sq feet including two massive living areas, both with fireplaces for cozy winter evenings. The kitchen connects the main areas of the home and has plenty of counter space and storage. The bedrooms are off the main area of the home. The yard is almost half an acre, with a fenced area, garden area, and country feel. There is an amazing shop building in the backyard with power (roughly equivalent in size to a small two car garage). The home has a newer furnace and the roof is brand new. This home can use some cosmetic updating but has been very well maintained.
Home Details
Home Type
- Single Family
Est. Annual Taxes
- $1,075
Year Built
- Built in 1954
Lot Details
- 0.42 Acre Lot
- Lot Dimensions are 100x185
- Corner Lot
Parking
- 2 Car Attached Garage
- Driveway
Home Design
- Slab Foundation
- Masonry Siding
- Masonry
Interior Spaces
- 1-Story Property
- Living Room with Fireplace
- 2 Fireplaces
Flooring
- Wood
- Carpet
- Ceramic Tile
Bedrooms and Bathrooms
- 3 Bedrooms
- 2 Full Bathrooms
Attic
- Attic Fan
- Pull Down Stairs to Attic
Schools
- Harris Elementary School
- Lane Middle School
- Snider High School
Utilities
- Forced Air Heating and Cooling System
- Cooling System Mounted In Outer Wall Opening
- Heating System Uses Gas
Listing and Financial Details
- Assessor Parcel Number 02-08-29-204-005.000-072
Ownership History
Purchase Details
Home Financials for this Owner
Home Financials are based on the most recent Mortgage that was taken out on this home.Purchase Details
Home Financials for this Owner
Home Financials are based on the most recent Mortgage that was taken out on this home.Similar Homes in Fort Wayne, IN
Home Values in the Area
Average Home Value in this Area
Purchase History
| Date | Type | Sale Price | Title Company |
|---|---|---|---|
| Warranty Deed | $257,500 | None Listed On Document | |
| Warranty Deed | -- | Trademark Title |
Mortgage History
| Date | Status | Loan Amount | Loan Type |
|---|---|---|---|
| Open | $206,000 | New Conventional | |
| Previous Owner | $171,000 | New Conventional | |
| Previous Owner | $35,000 | Unknown |
Property History
| Date | Event | Price | Change | Sq Ft Price |
|---|---|---|---|---|
| 06/18/2024 06/18/24 | Sold | $257,500 | +7.3% | $123 / Sq Ft |
| 05/18/2024 05/18/24 | Pending | -- | -- | -- |
| 05/17/2024 05/17/24 | For Sale | $239,900 | +33.3% | $115 / Sq Ft |
| 03/12/2021 03/12/21 | Sold | $180,000 | +2.9% | $86 / Sq Ft |
| 01/13/2021 01/13/21 | Pending | -- | -- | -- |
| 12/01/2020 12/01/20 | For Sale | $174,900 | -- | $84 / Sq Ft |
Tax History Compared to Growth
Tax History
| Year | Tax Paid | Tax Assessment Tax Assessment Total Assessment is a certain percentage of the fair market value that is determined by local assessors to be the total taxable value of land and additions on the property. | Land | Improvement |
|---|---|---|---|---|
| 2024 | $2,283 | $228,700 | $24,300 | $204,400 |
| 2022 | $2,032 | $181,600 | $24,300 | $157,300 |
| 2021 | $1,542 | $140,400 | $19,400 | $121,000 |
| 2020 | $1,089 | $136,300 | $19,400 | $116,900 |
| 2019 | $1,075 | $124,900 | $19,400 | $105,500 |
| 2018 | $1,059 | $120,000 | $19,400 | $100,600 |
| 2017 | $981 | $108,800 | $19,400 | $89,400 |
| 2016 | $886 | $106,200 | $19,400 | $86,800 |
| 2014 | $851 | $100,200 | $19,400 | $80,800 |
| 2013 | $835 | $94,600 | $19,400 | $75,200 |
Agents Affiliated with this Home
-
J
Seller's Agent in 2024
Joci Plank
Sterling Realty Advisors
(260) 433-1163
3 in this area
43 Total Sales
-
C
Buyer's Agent in 2024
Chauntell Adlam
Ness Bros. Realtors & Auctioneers
(260) 310-9471
1 in this area
15 Total Sales
-

Seller's Agent in 2021
Andie Shepherd
Mike Thomas Assoc., Inc
(260) 433-9500
4 in this area
166 Total Sales
Map
Source: Indiana Regional MLS
MLS Number: 202047584
APN: 02-08-29-204-005.000-072
- 4457 Beckstein Dr
- 3732 Stellhorn Rd
- 4019 Dalewood Dr
- 4217 Tamarack Dr
- 3222 Chancellor Dr
- 4031 Hedwig Dr
- 5317 Stellhorn Rd
- 4837 Dwight Dr
- 5410 Butterfield Dr
- 4212 Vance Ave
- 3027 Kingsley Dr
- 3409 Delray Dr
- 5372 Meadowbrook Dr
- 4893 Woodway Dr
- 3133 Delray Dr
- 5433 Hewitt Ln
- 3333 Eastwood Dr
- 3226 Delray Dr
- 2923 Inwood Dr
- 3024 Nordholme Ave

