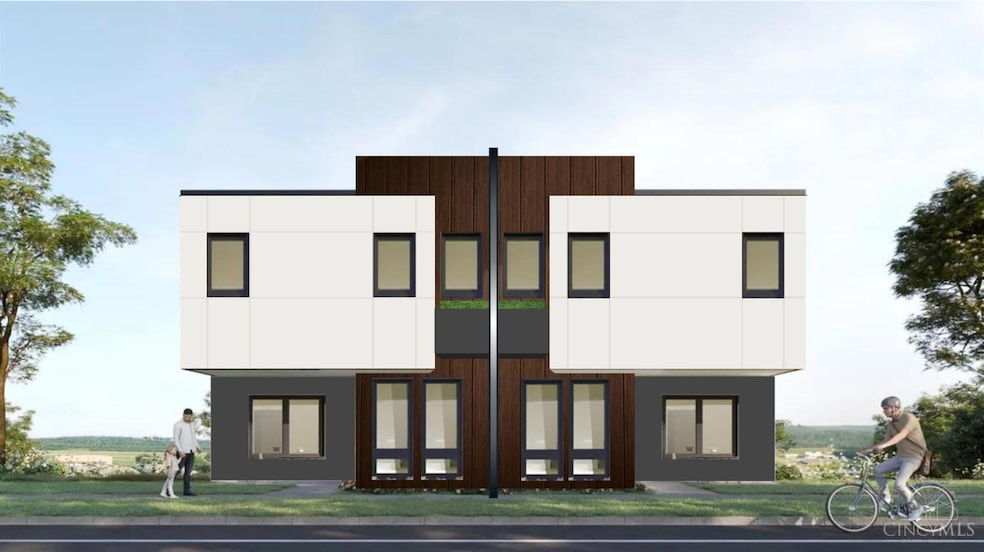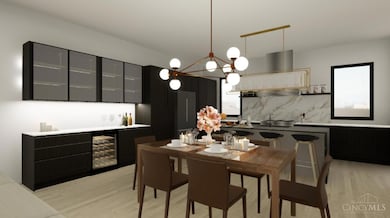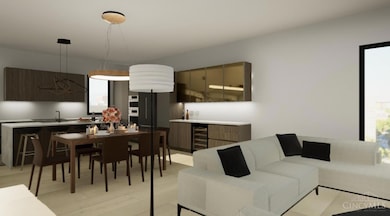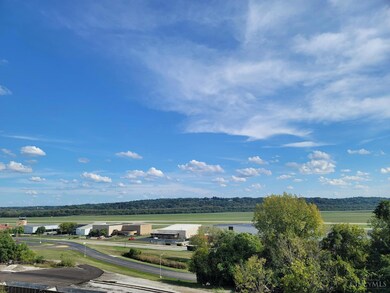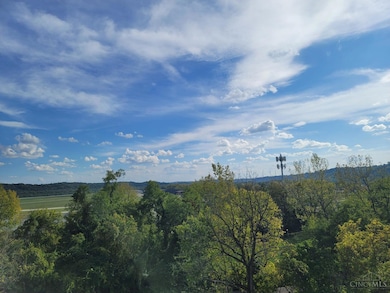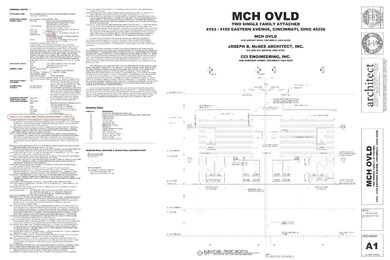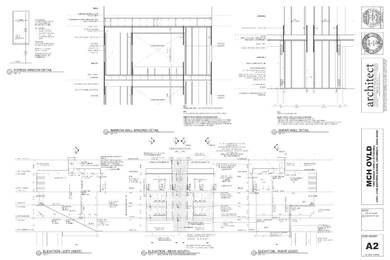4193 Eastern Ave Cincinnati, OH 45226
East End NeighborhoodEstimated payment $5,200/month
Total Views
23,878
3
Beds
2.5
Baths
--
Sq Ft
--
Price per Sq Ft
Highlights
- New Construction
- Contemporary Architecture
- No HOA
- Walnut Hills High School Rated A+
- Main Floor Bedroom
- Double Pane Windows
About This Home
New construction with sweeping views overlooking Little Miami Valley and Ohio River Valley. Platinum LEED certified with 15 year tax abatement. Large kitchen and Great Room that open up to a large covered terrace. Agent has interest.
Home Details
Home Type
- Single Family
Est. Annual Taxes
- $710
Parking
- 3 Car Garage
- Driveway
- On-Street Parking
Home Design
- New Construction
- Contemporary Architecture
- Poured Concrete
- Membrane Roofing
- Wood Siding
Interior Spaces
- 3-Story Property
- Double Pane Windows
- ENERGY STAR Qualified Windows
- Insulated Windows
- Casement Windows
- Basement Fills Entire Space Under The House
Bedrooms and Bathrooms
- 3 Bedrooms
- Main Floor Bedroom
Utilities
- Geothermal Heating and Cooling
- Electric Water Heater
Additional Features
- Accessibility Features
- 5,358 Sq Ft Lot
Community Details
- No Home Owners Association
Map
Create a Home Valuation Report for This Property
The Home Valuation Report is an in-depth analysis detailing your home's value as well as a comparison with similar homes in the area
Home Values in the Area
Average Home Value in this Area
Tax History
| Year | Tax Paid | Tax Assessment Tax Assessment Total Assessment is a certain percentage of the fair market value that is determined by local assessors to be the total taxable value of land and additions on the property. | Land | Improvement |
|---|---|---|---|---|
| 2025 | $701 | $10,931 | $10,931 | -- |
| 2023 | $701 | $10,931 | $10,931 | $0 |
| 2022 | $250 | $3,556 | $3,556 | $0 |
| 2021 | $0 | $0 | $0 | $0 |
Source: Public Records
Property History
| Date | Event | Price | List to Sale | Price per Sq Ft | Prior Sale |
|---|---|---|---|---|---|
| 08/13/2024 08/13/24 | For Sale | $990,000 | +4850.0% | -- | |
| 01/02/2020 01/02/20 | Off Market | $20,000 | -- | -- | |
| 10/03/2019 10/03/19 | Sold | $20,000 | -20.0% | -- | View Prior Sale |
| 09/24/2019 09/24/19 | Pending | -- | -- | -- | |
| 08/19/2019 08/19/19 | For Sale | $25,000 | 0.0% | -- | |
| 05/17/2019 05/17/19 | Pending | -- | -- | -- | |
| 02/05/2019 02/05/19 | For Sale | $25,000 | -- | -- |
Source: MLS of Greater Cincinnati (CincyMLS)
Purchase History
| Date | Type | Sale Price | Title Company |
|---|---|---|---|
| Warranty Deed | $150,000 | None Listed On Document |
Source: Public Records
Source: MLS of Greater Cincinnati (CincyMLS)
MLS Number: 1814488
APN: 024-0002-0156
Nearby Homes
- 4195 Eastern Ave
- 4231 Eastern Ave
- 4212 Eastern Ave
- 3942 Feemster St
- 3918 Feemster St
- 312 Stites Ave
- 3903 Dumont St
- 3753 Sachem Ave
- 3732 Morris Place
- 255 St Peters St
- 257 St Peters St
- 420 Tusculum Ave
- 3711 Morris Place
- 407 Tusculum Ave
- 3634 Columbia Pkwy
- 4389 Eastern Ave
- 412 Stanley Ave
- 473 Stanley Ave
- 438 Strafer St
- 420 Strafer St
- 4015 Eastern Ave Unit 6
- 3755 Eastern Ave Unit 3
- 540 Tusculum Ave
- 434 Strafer St
- 3540 Columbia Pkwy Unit 3
- 414 Hoge St Unit 2
- 4715 Wilmer Ct
- 3401 Wallace Ave
- 3451 Kleybolte Ave
- 3318 Nash Ave Unit 2
- 735 Delta Ave
- 753 Delta Ave Unit 2
- 3069 Alpine Terrace Unit 12 B
- 1179 Herschel Ave Unit 1stfloor
- 45 Hartweg Ave
- 1181 Manhattan Blvd Unit 1126
- 1181 Manhattan Blvd Unit 4115
- 1181 Manhattan Blvd Unit 4301
- 1181 Manhattan Blvd Unit 1226
- 1181 Manhattan Blvd Unit 1124
