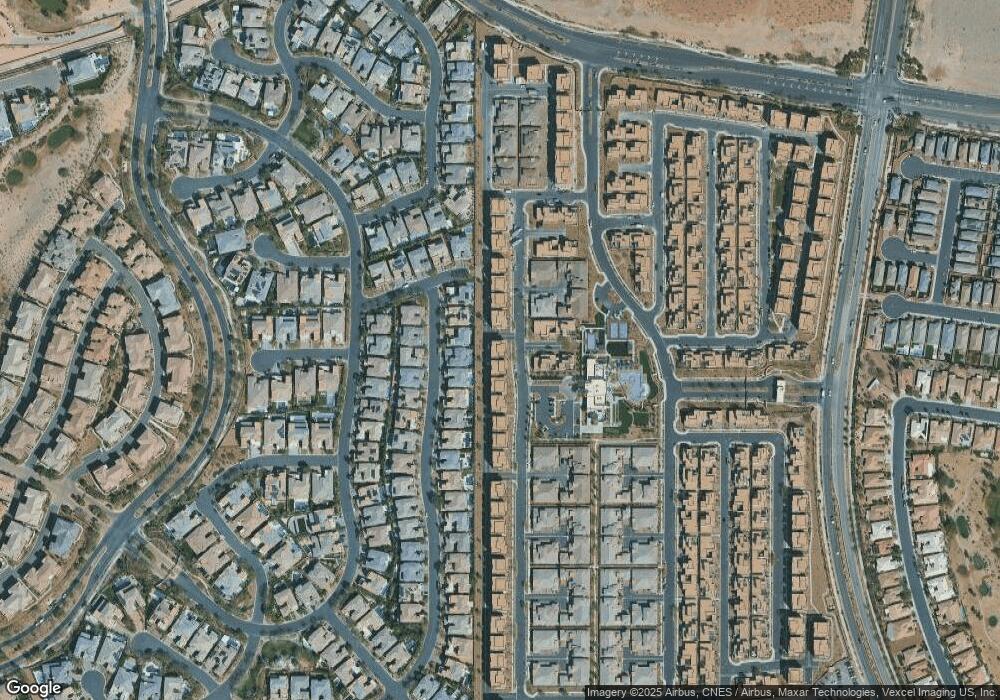4193 Solace St Las Vegas, NV 89135
Summerlin Neighborhood
3
Beds
4
Baths
2,715
Sq Ft
1,742
Sq Ft Lot
About This Home
This home is located at 4193 Solace St, Las Vegas, NV 89135. 4193 Solace St is a home located in Clark County with nearby schools including Judy & John L. Goolsby Elementary School, Victoria Fertitta Middle School, and Durango High School.
Create a Home Valuation Report for This Property
The Home Valuation Report is an in-depth analysis detailing your home's value as well as a comparison with similar homes in the area
Home Values in the Area
Average Home Value in this Area
Tax History Compared to Growth
Map
Nearby Homes
- 4274 Solace St
- 68 Grey Feather Dr
- 88 Pristine Glen St
- 10 Sugarberry Ln
- 16 Garden Shadow Ln
- 15 Gemstar Ln
- 39 Cranberry Cove Ct
- 4140 Coneflower St
- 10879 Artesano Ave
- 10985 Limeslice Ave Unit 2
- 4174 Salisto St
- 34 Moonfire Dr
- 38 Moonfire Dr
- 4312 Veraz St
- 20 Garden Rain Dr
- 4126 Yucca Bloom St
- 11280 Granite Ridge Dr Unit 1075
- 11280 Granite Ridge Dr Unit 1056
- 11280 Granite Ridge Dr Unit 1057
- 11280 Granite Ridge Dr Unit 1012
- 4193 Solace St Unit 4193
- 4195 Solace St
- 4189 Solace St Unit 1616107-2435
- 50 Pristine Glen St
- 52 Pristine Glen St
- 4181 Solace St
- 10968 Merito Ct
- 56 Pristine Glen St
- 48 Pristine Glen St
- 4186 Solace St
- 4186 Solace St Unit 344
- 58 Pristine Glen St
- 4174 Solace St
- 4188 Solace St
- 4170 Solace St
- 4168 Solace St
- 4176 Solace St
- 10967 Merito Ct
- 10959 Merito Ct
- 44 Pristine Glen St
