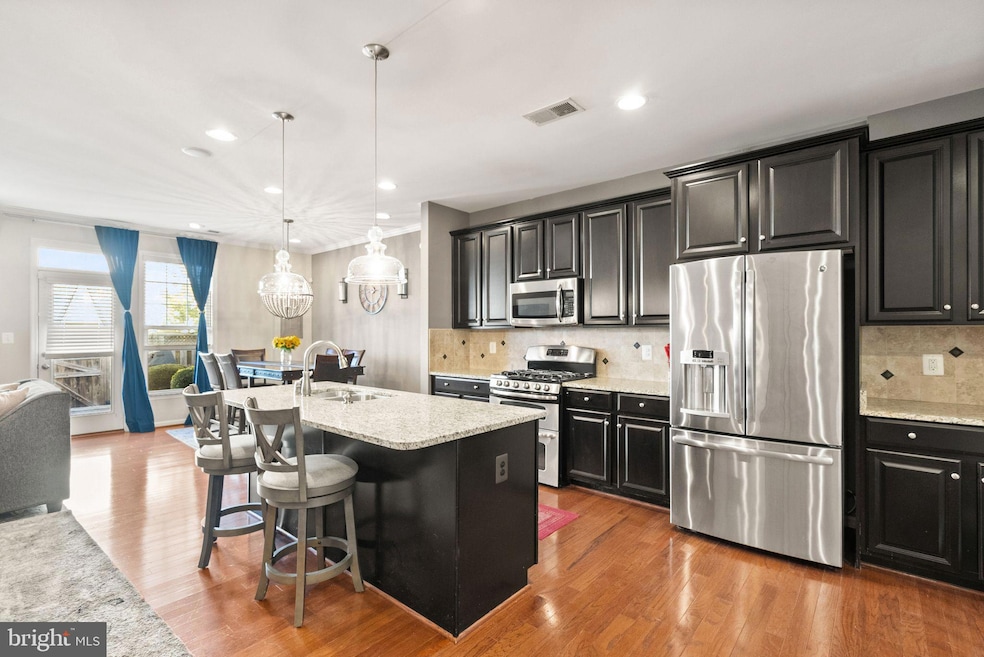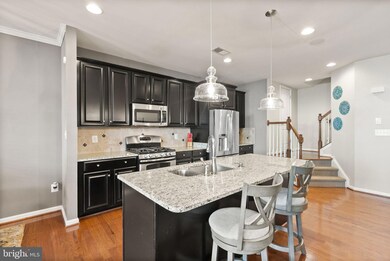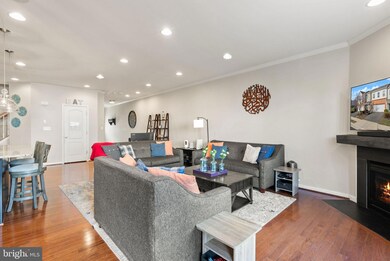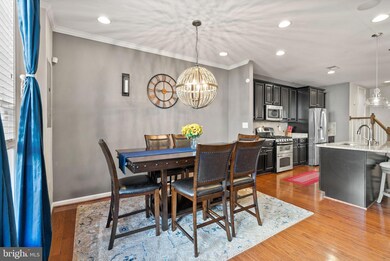
Highlights
- Fitness Center
- Open Floorplan
- Garden View
- Arcola Elementary School Rated A-
- Wood Flooring
- High Ceiling
About This Home
As of August 2025Welcome to this beautifully maintained Covington model townhome by Van Metre Homes, ideally located in the heart of Stone Ridge, VA. Built in 2013, this 2-level home offers 3 spacious bedrooms, 2.5 bathrooms, and a 2-car garage, combining thoughtful design and modern convenience.
The main level boasts an open-concept layout with gleaming hardwood floors, abundant natural light, and a cozy gas fireplace in the large family room. The gourmet kitchen is a chef’s dream, featuring a large granite island with seating, GE stainless steel appliances, a 5-burner gas cooktop, an oversized walk-in pantry, and ample space for a large dining table. Step outside to a private, fenced-in brick patio—perfect for relaxing or entertaining.
Upstairs, you'll find a versatile loft ideal for a home office, a conveniently located laundry room, and three generously sized bedrooms. The luxurious primary suite includes two walk-in closets and an en-suite bath with dual vanities and a seated shower.
Enjoy all that the award-winning Stone Ridge community has to offer: three pools, a clubhouse with fitness center, playgrounds, Byrne Ridge Park, and the Stone Ridge Sharks Swim Team. Walk to Gum Spring Library, Harris Teeter, Brew Birds, and Bruster’s Ice Cream. Close to StoneSprings Hospital. Commuters will love the proximity to Loudoun County Transit options to Metro and D.C., and Dulles International Airport is just 11 miles away.
This move-in ready townhome offers the perfect blend of style, space, and location—don’t miss it!
Last Agent to Sell the Property
Samson Properties License #0225236497 Listed on: 06/06/2025

Townhouse Details
Home Type
- Townhome
Est. Annual Taxes
- $5,355
Year Built
- Built in 2013
HOA Fees
- $116 Monthly HOA Fees
Parking
- 2 Car Attached Garage
- Front Facing Garage
- Garage Door Opener
- Driveway
Home Design
- Brick Exterior Construction
- Vinyl Siding
- Concrete Perimeter Foundation
Interior Spaces
- 2,183 Sq Ft Home
- Property has 2 Levels
- Open Floorplan
- High Ceiling
- Recessed Lighting
- Gas Fireplace
- Family Room Off Kitchen
- Living Room
- Dining Room
- Den
- Garden Views
Kitchen
- Breakfast Area or Nook
- Eat-In Kitchen
- Gas Oven or Range
- Built-In Microwave
- Ice Maker
- Dishwasher
- Stainless Steel Appliances
- Kitchen Island
- Upgraded Countertops
- Disposal
Flooring
- Wood
- Partially Carpeted
Bedrooms and Bathrooms
- 3 Bedrooms
- En-Suite Primary Bedroom
- En-Suite Bathroom
- Walk-In Closet
- Soaking Tub
Laundry
- Laundry Room
- Laundry on upper level
- Dryer
- Washer
Utilities
- Forced Air Heating and Cooling System
- Natural Gas Water Heater
Additional Features
- Patio
- 2,178 Sq Ft Lot
Listing and Financial Details
- Tax Lot 33
- Assessor Parcel Number 204263399000
Community Details
Overview
- $231 Capital Contribution Fee
- Association fees include trash, snow removal, pool(s), common area maintenance, management, recreation facility
- Stone Ridge HOA
- Built by VAN METRE HOMES
- Stone Ridge Subdivision, The Covington Floorplan
Recreation
- Community Playground
- Fitness Center
- Community Pool
- Tennis Courts
Ownership History
Purchase Details
Home Financials for this Owner
Home Financials are based on the most recent Mortgage that was taken out on this home.Purchase Details
Home Financials for this Owner
Home Financials are based on the most recent Mortgage that was taken out on this home.Purchase Details
Home Financials for this Owner
Home Financials are based on the most recent Mortgage that was taken out on this home.Purchase Details
Home Financials for this Owner
Home Financials are based on the most recent Mortgage that was taken out on this home.Similar Homes in the area
Home Values in the Area
Average Home Value in this Area
Purchase History
| Date | Type | Sale Price | Title Company |
|---|---|---|---|
| Deed | $650,000 | Old Republic National Title In | |
| Interfamily Deed Transfer | -- | None Available | |
| Warranty Deed | $485,000 | Cardinal Title Group Inc | |
| Special Warranty Deed | $439,990 | -- |
Mortgage History
| Date | Status | Loan Amount | Loan Type |
|---|---|---|---|
| Open | $65,000 | No Value Available | |
| Open | $422,500 | New Conventional | |
| Previous Owner | $31,216 | FHA | |
| Previous Owner | $522,167 | FHA | |
| Previous Owner | $507,766 | Stand Alone Refi Refinance Of Original Loan | |
| Previous Owner | $501,005 | VA | |
| Previous Owner | $410,000 | New Conventional |
Property History
| Date | Event | Price | Change | Sq Ft Price |
|---|---|---|---|---|
| 08/15/2025 08/15/25 | Sold | $650,000 | 0.0% | $298 / Sq Ft |
| 07/13/2025 07/13/25 | Pending | -- | -- | -- |
| 06/26/2025 06/26/25 | Price Changed | $650,000 | -3.7% | $298 / Sq Ft |
| 06/09/2025 06/09/25 | Price Changed | $675,000 | -3.6% | $309 / Sq Ft |
| 06/06/2025 06/06/25 | For Sale | $700,000 | +44.3% | $321 / Sq Ft |
| 11/22/2019 11/22/19 | Sold | $485,000 | +1.0% | $224 / Sq Ft |
| 10/15/2019 10/15/19 | Pending | -- | -- | -- |
| 09/05/2019 09/05/19 | For Sale | $480,000 | +9.1% | $222 / Sq Ft |
| 07/10/2015 07/10/15 | Sold | $439,990 | 0.0% | $204 / Sq Ft |
| 06/06/2015 06/06/15 | Pending | -- | -- | -- |
| 05/27/2015 05/27/15 | For Sale | $439,990 | -- | $204 / Sq Ft |
Tax History Compared to Growth
Tax History
| Year | Tax Paid | Tax Assessment Tax Assessment Total Assessment is a certain percentage of the fair market value that is determined by local assessors to be the total taxable value of land and additions on the property. | Land | Improvement |
|---|---|---|---|---|
| 2025 | $5,424 | $673,780 | $220,000 | $453,780 |
| 2024 | $5,356 | $619,150 | $200,000 | $419,150 |
| 2023 | $5,132 | $586,490 | $200,000 | $386,490 |
| 2022 | $5,003 | $562,140 | $185,000 | $377,140 |
| 2021 | $4,783 | $488,100 | $165,000 | $323,100 |
| 2020 | $4,600 | $444,420 | $140,000 | $304,420 |
| 2019 | $4,435 | $424,360 | $140,000 | $284,360 |
| 2018 | $4,443 | $409,520 | $125,000 | $284,520 |
| 2017 | $4,442 | $394,850 | $125,000 | $269,850 |
| 2016 | $4,457 | $389,280 | $0 | $0 |
| 2015 | $4,406 | $263,160 | $0 | $263,160 |
| 2014 | $4,439 | $269,360 | $0 | $269,360 |
Agents Affiliated with this Home
-
Meg Slimp

Seller's Agent in 2025
Meg Slimp
Samson Properties
(703) 582-8452
3 in this area
35 Total Sales
-
Caitlin Ellis Flanagan

Seller Co-Listing Agent in 2025
Caitlin Ellis Flanagan
Samson Properties
(571) 247-2474
9 in this area
205 Total Sales
-
Mian Ahmad
M
Buyer's Agent in 2025
Mian Ahmad
Century 21 New Millennium
(724) 840-6341
1 in this area
2 Total Sales
-
Nancy Tessman

Seller's Agent in 2019
Nancy Tessman
EXP Realty, LLC
(703) 328-5306
32 Total Sales
-
Evelyn Austin
E
Seller's Agent in 2015
Evelyn Austin
Avery-Hess, REALTORS
(703) 348-5808
Map
Source: Bright MLS
MLS Number: VALO2079862
APN: 204-26-3399
- 24641 Greysteel Square
- 24660 Woolly Mammoth Terrace Unit 404
- 24636 Woolly Mammoth Terrace Unit 401
- 41902 Beryl Terrace
- 24634 Rosebay Terrace
- 24558 Rosebay Terrace
- 24687 Kings Canyon Square
- 24673 Kings Canyon Square
- 24481 Amherst Forest Terrace
- 24769 Stone Pillar Dr
- 24661 Clock Tower Square
- 24821 Beardgrass Place
- 42210 Terrazzo Terrace
- 42321 San Juan Terrace
- 42316 San Juan Terrace
- 24847 Mason Dale Terrace
- 42291 Onyx Terrace
- 41725 Mccandless Ct
- 41872 Diabase Square
- 24936 Mcnair Place






