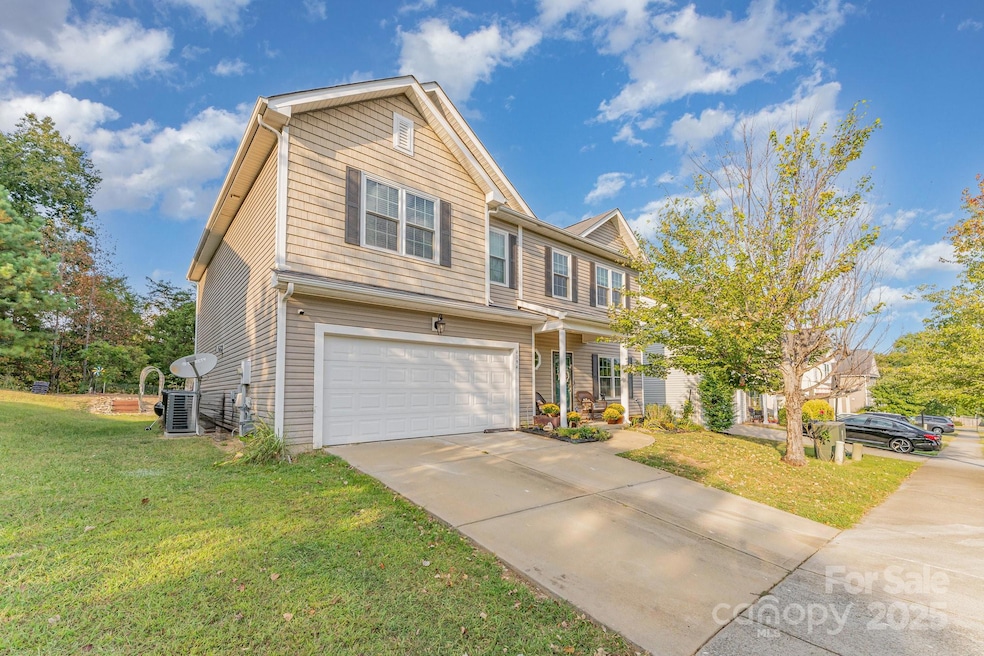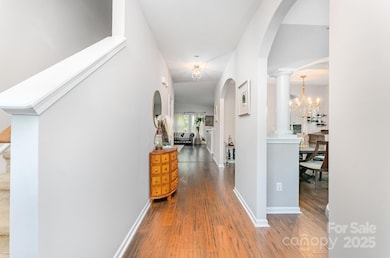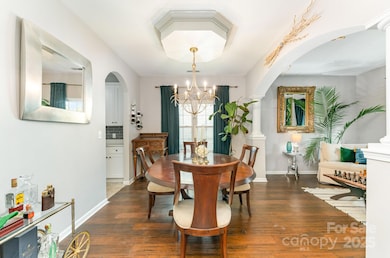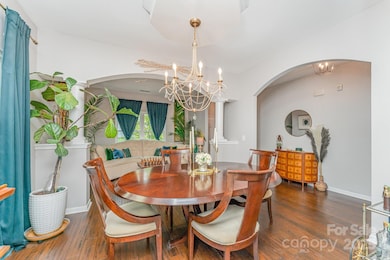4194 Clifftonville Ave SW Concord, NC 28025
Estimated payment $2,702/month
Highlights
- Open Floorplan
- Hilly Lot
- Walk-In Closet
- Contemporary Architecture
- 2 Car Detached Garage
- Patio
About This Home
Welcome to this beautifully refreshed 5-bedroom, 3-bath home where style, comfort, and function come together. From the moment you step inside, you’ll be greeted by stunning new flooring and freshly painted interiors that set the stage for modern living.
The heart of the home is the completely updated kitchen featuring brand-new white cabinets, gorgeous quartz countertops, and a sleek dark gray glass backsplash. Stainless steel appliances add a professional touch, while the open layout flows effortlessly to the formal keeping room and dining room—perfect for entertaining. Upstairs, the spacious owner’s suite has been thoughtfully updated with a brand-new tiled shower and glass doors (installation scheduled within days!). All bathrooms have been upgraded with new white vanities and fresh flooring, giving every space a clean, modern feel. Additional updates include all new windows throughout the home, offering peace of mind, energy efficiency, and tons of natural light. With five generously sized bedrooms, this home has room for everyone—whether you need extra guest space, a home office, or a playroom.
Fresh paint throughout, New kitchen cabinetry & quartz counters. Updated bathrooms with new vanities & tile, Brand-new owner’s suite shower All windows replaced, and so many other updates see sheet attached. This is truly a move-in ready home where the big updates are already done for you. Don’t miss your chance to see it in person—homes like this don’t last long! Also this home does qualify for 20k in Down Payment and Closing Cost assistance from FNB Schedule your private showing today and start the next chapter in your dream home.
Listing Agent
Morrison Group LLC Brokerage Email: Kaymorrisonmaxwell@gmail.com License #252663 Listed on: 09/26/2025

Home Details
Home Type
- Single Family
Est. Annual Taxes
- $4,058
Year Built
- Built in 2007
Lot Details
- Hilly Lot
- Property is zoned RM-2
Parking
- 2 Car Detached Garage
- Driveway
Home Design
- Contemporary Architecture
- Slab Foundation
- Architectural Shingle Roof
- Vinyl Siding
Interior Spaces
- 2-Story Property
- Open Floorplan
- Wired For Data
- Ceiling Fan
- Gas Fireplace
- Insulated Windows
- Window Screens
- Entrance Foyer
- Family Room with Fireplace
- Permanent Attic Stairs
- Carbon Monoxide Detectors
Kitchen
- Gas Range
- Microwave
- Ice Maker
- Dishwasher
- Kitchen Island
- Disposal
Flooring
- Laminate
- Vinyl
Bedrooms and Bathrooms
- Split Bedroom Floorplan
- Walk-In Closet
- 3 Full Bathrooms
- Garden Bath
Laundry
- Laundry Room
- Laundry on upper level
- Washer
Outdoor Features
- Patio
- Fire Pit
Utilities
- Central Air
- Heating System Uses Natural Gas
- Gas Water Heater
- Cable TV Available
Community Details
- Ramsgate Subdivision
- Property has a Home Owners Association
Listing and Financial Details
- Assessor Parcel Number 5538-28-9424-0000
Map
Home Values in the Area
Average Home Value in this Area
Tax History
| Year | Tax Paid | Tax Assessment Tax Assessment Total Assessment is a certain percentage of the fair market value that is determined by local assessors to be the total taxable value of land and additions on the property. | Land | Improvement |
|---|---|---|---|---|
| 2025 | $4,058 | $407,470 | $68,000 | $339,470 |
| 2024 | $4,058 | $407,470 | $68,000 | $339,470 |
| 2023 | $3,236 | $265,270 | $40,000 | $225,270 |
| 2022 | $3,236 | $265,270 | $40,000 | $225,270 |
| 2021 | $3,236 | $265,270 | $40,000 | $225,270 |
| 2020 | $3,236 | $265,270 | $40,000 | $225,270 |
| 2019 | $2,507 | $205,490 | $20,000 | $185,490 |
| 2018 | $2,296 | $191,330 | $20,000 | $171,330 |
| 2017 | $2,258 | $191,330 | $20,000 | $171,330 |
| 2016 | $1,339 | $173,140 | $24,000 | $149,140 |
| 2015 | $2,043 | $173,140 | $24,000 | $149,140 |
| 2014 | $2,043 | $173,140 | $24,000 | $149,140 |
Property History
| Date | Event | Price | List to Sale | Price per Sq Ft |
|---|---|---|---|---|
| 10/27/2025 10/27/25 | Price Changed | $449,000 | -2.4% | $143 / Sq Ft |
| 09/26/2025 09/26/25 | For Sale | $460,000 | -- | $146 / Sq Ft |
Purchase History
| Date | Type | Sale Price | Title Company |
|---|---|---|---|
| Warranty Deed | $216,000 | None Available |
Mortgage History
| Date | Status | Loan Amount | Loan Type |
|---|---|---|---|
| Open | $213,809 | FHA |
Source: Canopy MLS (Canopy Realtor® Association)
MLS Number: 4305827
APN: 5538-28-9424-0000
- 1051 Manston Place SW
- 4183 Broadstairs Dr
- 4175 Broadstairs Dr
- 3931 Kellybrook Dr
- 4425 Norfleet St
- 668 Shellbark Dr
- 4285 Long Arrow Dr
- 760 Bartram Ave Unit 114
- 1130 Brigadoon Ct
- 1009 Braxton Dr
- 1001 Loch Lomond Cir
- 4227 Kiser Woods Dr SW
- 4813 Adamshire Ave
- 5248 Ellie Ct
- 123 Softwind Ln
- 3560 Us Highway 601 S
- 137 Softwind Ln
- 4294 Kiser Woods Dr SW
- 5582 Flowes Store Rd
- 707 Pointe Andrews Dr SW
- 1081 Ramsgate Dr SW
- 4214 Broadstairs Dr SW
- 726 Cheswick Ave
- 806 Littleton Dr
- 4148 Broadstairs Dr SW
- 4472 Norfleet St
- 926 Littleton Dr
- 923 Littleton Dr
- 785 Sir Raleigh Dr
- 4112 Margate St SW
- 4046 Kellybrook Dr
- 756 Sir Raleigh Dr
- 4068 Kellybrook Dr
- 756 Nannyberry Ln
- 4203 Long Arrow Dr
- 685 Continental Dr
- 4123 Long Arrow Dr
- 4620 Amberdeen Ct
- 1345 Haestad Ct
- 721 Carly Ct






