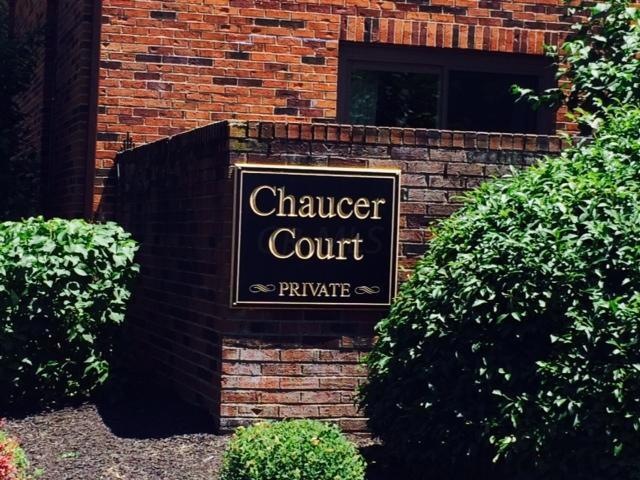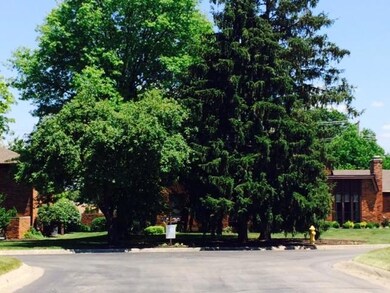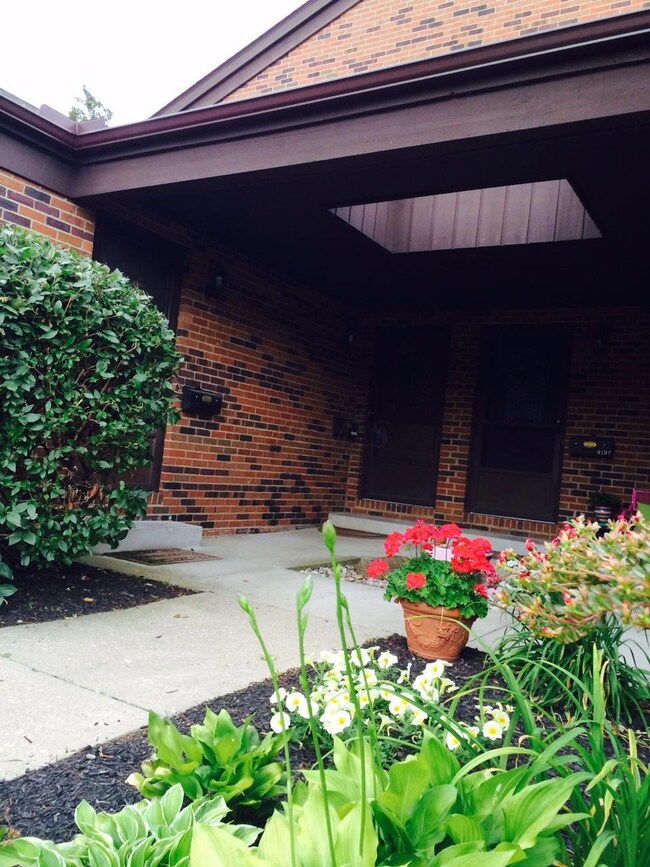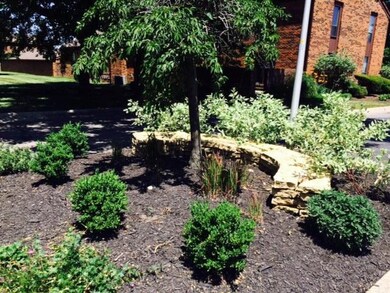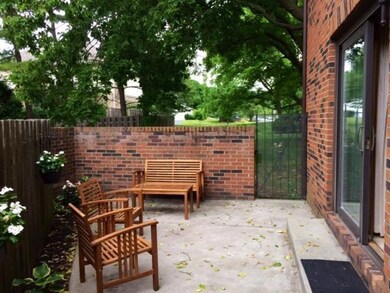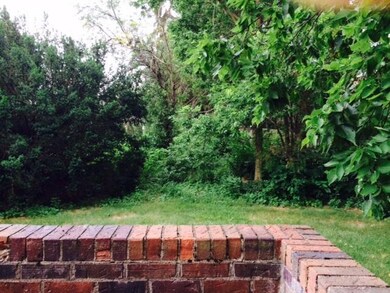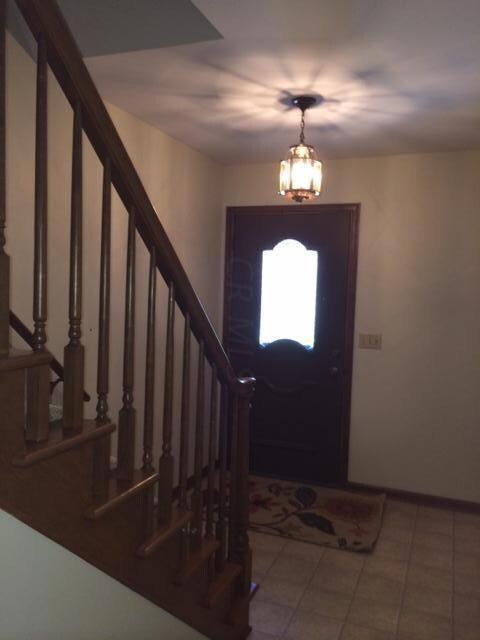
4195 Chaucer Ln Columbus, OH 43220
Highlights
- Great Room
- 1 Car Detached Garage
- Central Air
- Greensview Elementary School Rated A
- Patio
- Wood Burning Fireplace
About This Home
As of July 2016Well maintained condo in desirable Upper Arlington location. Many updates but with character in tact. Super clean Kitchen with some new appliances and new counters. Large bedrooms with their own bath as well as a first floor half bath. Open Great Room- Dining Space with a full brick wood burning fireplace and sliding doors to patio. End unit with walled patio overlooking open space. Partial basement with a separate bonus photo lab/craft room. Washer and dryer stay! Detached one car garage. Open Sunday 6/26 2-4!
Property Details
Home Type
- Condominium
Est. Annual Taxes
- $3,087
Year Built
- Built in 1973
HOA Fees
- $220 Monthly HOA Fees
Parking
- 1 Car Detached Garage
- Assigned Parking
Home Design
- Brick Exterior Construction
- Block Foundation
Interior Spaces
- 1,394 Sq Ft Home
- 2-Story Property
- Wood Burning Fireplace
- Insulated Windows
- Great Room
- Partial Basement
- Laundry on lower level
Kitchen
- Electric Range
- Microwave
- Dishwasher
Flooring
- Carpet
- Vinyl
Bedrooms and Bathrooms
- 2 Bedrooms
- 2.5 Bathrooms
Utilities
- Central Air
- Heating Available
Additional Features
- Patio
- 1 Common Wall
Listing and Financial Details
- Home warranty included in the sale of the property
- Assessor Parcel Number 070-012692
Community Details
Overview
- Association fees include lawn care, insurance, sewer, water, snow removal
- $75 HOA Transfer Fee
- Association Phone (614) 290-7264
- Administrators HOA
- On-Site Maintenance
Recreation
- Snow Removal
Ownership History
Purchase Details
Home Financials for this Owner
Home Financials are based on the most recent Mortgage that was taken out on this home.Purchase Details
Home Financials for this Owner
Home Financials are based on the most recent Mortgage that was taken out on this home.Purchase Details
Purchase Details
Similar Homes in the area
Home Values in the Area
Average Home Value in this Area
Purchase History
| Date | Type | Sale Price | Title Company |
|---|---|---|---|
| Warranty Deed | $179,000 | None Available | |
| Warranty Deed | $68,500 | None Available | |
| Deed | -- | -- | |
| Deed | $47,000 | -- |
Property History
| Date | Event | Price | Change | Sq Ft Price |
|---|---|---|---|---|
| 07/14/2016 07/14/16 | Sold | $179,000 | 0.0% | $128 / Sq Ft |
| 06/21/2016 06/21/16 | For Sale | $179,000 | +30.7% | $128 / Sq Ft |
| 06/15/2012 06/15/12 | Sold | $137,000 | -2.1% | $98 / Sq Ft |
| 05/29/2012 05/29/12 | For Sale | $139,900 | -- | $100 / Sq Ft |
Tax History Compared to Growth
Tax History
| Year | Tax Paid | Tax Assessment Tax Assessment Total Assessment is a certain percentage of the fair market value that is determined by local assessors to be the total taxable value of land and additions on the property. | Land | Improvement |
|---|---|---|---|---|
| 2024 | $5,480 | $92,860 | $14,700 | $78,160 |
| 2023 | $5,563 | $92,855 | $14,700 | $78,155 |
| 2022 | $5,009 | $70,320 | $22,160 | $48,160 |
| 2021 | $4,448 | $70,320 | $22,160 | $48,160 |
| 2020 | $4,410 | $70,320 | $22,160 | $48,160 |
| 2019 | $4,338 | $61,150 | $19,250 | $41,900 |
| 2018 | $2,158 | $61,150 | $19,250 | $41,900 |
| 2017 | $4,307 | $61,150 | $19,250 | $41,900 |
| 2016 | $3,090 | $45,500 | $11,900 | $33,600 |
| 2015 | $1,543 | $45,500 | $11,900 | $33,600 |
| 2014 | $3,090 | $45,500 | $11,900 | $33,600 |
| 2013 | $1,623 | $45,500 | $11,900 | $33,600 |
Agents Affiliated with this Home
-

Seller's Agent in 2016
Jan Jedlinsky
Metro II Realty
(614) 348-3046
3 in this area
63 Total Sales
-

Buyer's Agent in 2016
Jane Jones
Howard Hanna Real Estate Svcs
(614) 579-2152
93 in this area
136 Total Sales
-
K
Seller's Agent in 2012
Karen Armstrong
Coldwell Banker Realty
-
S
Buyer's Agent in 2012
S. Wesley Smith
Keller Williams Consultants
Map
Source: Columbus and Central Ohio Regional MLS
MLS Number: 216022162
APN: 070-012692
- 1225 Brittany Ln
- 4368 Airendel Ct Unit D3
- 1360 Langston Dr
- 1054 Highland Dr
- 1033 Folkestone Rd
- 4542 Ducrest Dr
- 4543 Ducrest Dr
- 4096 Garrett Dr W
- 1533 Sandringham Ct
- 1551 Lafayette Dr Unit B
- 1080 Merrimar Cir S Unit E
- 4200 Rudy Rd
- 1022 Galliton Ct Unit C
- 4655 Merrimar Cir E Unit E
- 4070 Lyon Dr
- 1611 Lafayette Dr Unit 1611
- 4284 Rudy Rd
- 1670 Sussex Ct
- 1030 Galliton Ct Unit B
- 685 Olde Settler Place
