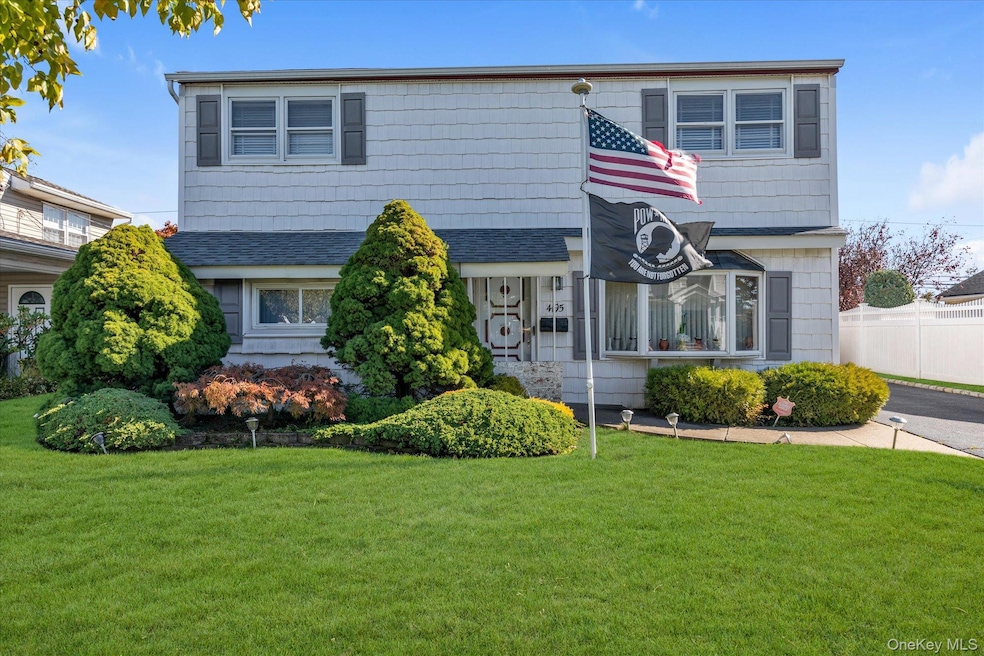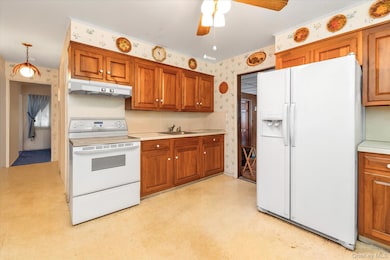4195 Florence Rd Bethpage, NY 11714
Estimated payment $4,394/month
Highlights
- Very Popular Property
- Colonial Architecture
- Formal Dining Room
- Plainedge Middle School Rated A-
- Property is near public transit
- 2-minute walk to Ludwig Lane Parklet
About This Home
Move into this 3-bedroom, 2-bath Colonial located close to golf, parks, shops, and public transportation. This home features a formal dining room, spacious family room, and a bonus room perfect for an office or study. Enjoy a fenced yard with a sprinkler system, plus a pull-down attic and 1-car attached garage for extra storage. Additional highlights include an alarm system for added security. Great location and endless potential — don’t miss this opportunity to make it your own!
Listing Agent
Douglas Elliman Real Estate Brokerage Phone: 516-354-6500 License #10401396504 Listed on: 10/21/2025

Co-Listing Agent
Douglas Elliman Real Estate Brokerage Phone: 516-354-6500 License #10401312921
Home Details
Home Type
- Single Family
Est. Annual Taxes
- $15,091
Year Built
- Built in 1950
Lot Details
- 6,480 Sq Ft Lot
- Property is Fully Fenced
- Landscaped
- Level Lot
- Front and Back Yard Sprinklers
- Back and Front Yard
Parking
- 1 Car Garage
- Driveway
- On-Street Parking
Home Design
- Colonial Architecture
- Shingle Siding
- Vinyl Siding
Interior Spaces
- 1,868 Sq Ft Home
- 2-Story Property
- Ceiling Fan
- Formal Dining Room
- Storage
- Home Security System
Kitchen
- Eat-In Kitchen
- Dishwasher
Bedrooms and Bathrooms
- 3 Bedrooms
- En-Suite Primary Bedroom
- Bathroom on Main Level
- 2 Full Bathrooms
Laundry
- Laundry in unit
- Dryer
- Washer
Outdoor Features
- Patio
Location
- Property is near public transit
- Property is near schools
- Property is near shops
- Property is near a golf course
Schools
- John H West Elementary School
- Plainedge Middle School
- Plainedge Senior High School
Utilities
- Cooling System Mounted To A Wall/Window
- Baseboard Heating
- Heating System Uses Oil
- Oil Water Heater
Listing and Financial Details
- Assessor Parcel Number 2489-52-318-00-0030-0
Map
Home Values in the Area
Average Home Value in this Area
Tax History
| Year | Tax Paid | Tax Assessment Tax Assessment Total Assessment is a certain percentage of the fair market value that is determined by local assessors to be the total taxable value of land and additions on the property. | Land | Improvement |
|---|---|---|---|---|
| 2025 | $10,691 | $477 | $232 | $245 |
| 2024 | $3,851 | $492 | $239 | $253 |
| 2023 | $9,627 | $514 | $250 | $264 |
| 2022 | $9,627 | $514 | $250 | $264 |
| 2021 | $8,928 | $504 | $245 | $259 |
| 2020 | $8,003 | $544 | $518 | $26 |
| 2019 | $7,189 | $583 | $520 | $63 |
| 2018 | $7,191 | $622 | $0 | $0 |
| 2017 | $4,710 | $660 | $524 | $136 |
| 2016 | $7,705 | $699 | $439 | $260 |
| 2015 | $2,872 | $738 | $464 | $274 |
| 2014 | $2,872 | $738 | $464 | $274 |
| 2013 | $3,114 | $883 | $555 | $328 |
Property History
| Date | Event | Price | List to Sale | Price per Sq Ft |
|---|---|---|---|---|
| 10/21/2025 10/21/25 | For Sale | $599,000 | -- | $321 / Sq Ft |
Purchase History
| Date | Type | Sale Price | Title Company |
|---|---|---|---|
| Interfamily Deed Transfer | -- | -- |
Source: OneKey® MLS
MLS Number: 925487
APN: 2489-52-318-00-0030-0
- 4203 Ludwig Ln
- 3977 Wellwood Rd
- 4092 Maywood Dr
- 4278 Clarissa Rd
- 3980 Kingsberry Rd
- 3945 Old Post Rd
- 294 Swansdowne Dr
- 4042 Old Post Rd
- 8 Reading Ln
- 3901 Moore St
- 15 Budd Ct
- 34 Dennis Ln
- 79 Elizabeth Dr
- 3842 Whitman St
- 60 Elizabeth Dr
- 51 Plainedge Dr
- 56 Seitz Dr
- 243 Elm Dr S
- 57 Elizabeth Dr
- 79 Stewart Ave






