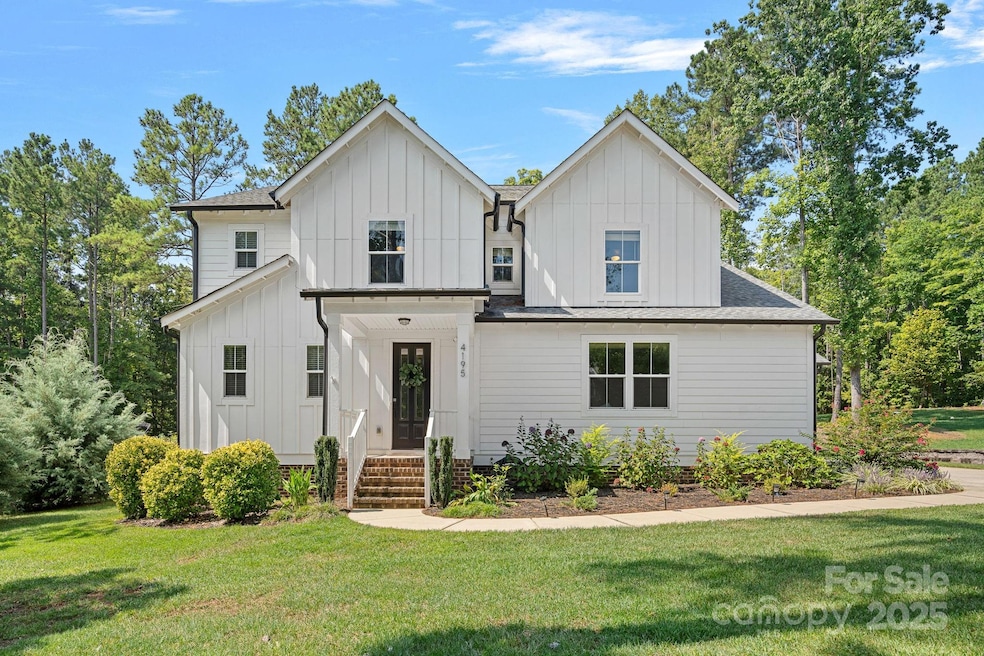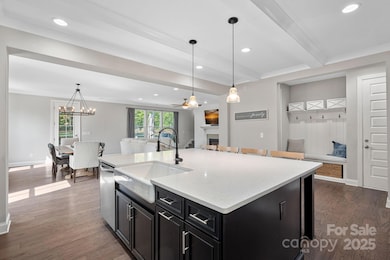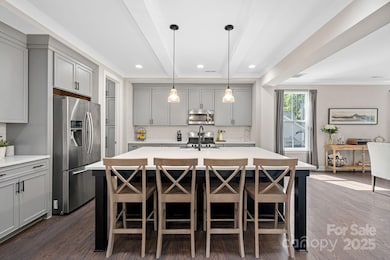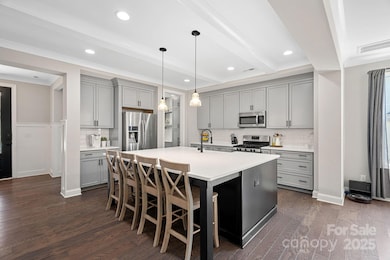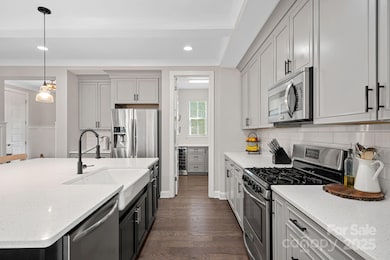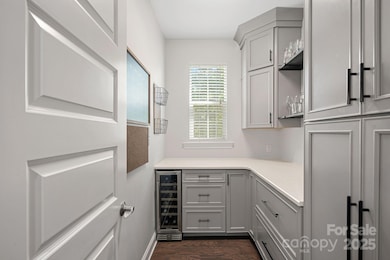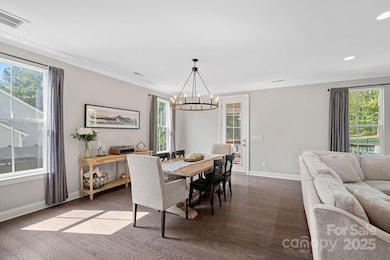
4195 Island Fox Ln Denver, NC 28037
Highlights
- Open Floorplan
- Deck
- Wood Flooring
- Rock Springs Elementary School Rated A
- Wooded Lot
- Mud Room
About This Home
As of June 2025Welcome to the desirable Fox Chase community, in the heart of Denver, NC! Nestled on .78 acres, this gorgeous 4-bedroom, 3.5-bathroom home offers an open-concept layout with a spacious living room featuring a cozy fireplace. The gourmet kitchen boasts a large island with seating, stainless steel appliances, and a custom walk-in pantry with a wine fridge. A versatile main-level den provides flexible space. Upstairs, the primary suite includes a generous bathroom and walk-in closet with direct access to the laundry room. Three additional bedrooms and two full bathrooms accommodate family and guests. Outdoor living is enhanced by a screened-in porch and expansive deck. Backyard features a firepit area, and partially fenced backyard. With three garage spaces, this home offers plenty of room for vehicles, storage, or hobbies. Notably, a new air conditioning system was installed in 2024. Don't miss out on this exceptional property!
Last Agent to Sell the Property
Ivester Jackson Distinctive Properties Brokerage Email: nicole@ivesterjackson.com License #279887 Listed on: 04/23/2025
Home Details
Home Type
- Single Family
Est. Annual Taxes
- $4,110
Year Built
- Built in 2017
Lot Details
- Lot Dimensions are 84 x 17 x 336 x 100 x 350
- Back Yard Fenced
- Level Lot
- Irrigation
- Cleared Lot
- Wooded Lot
- Property is zoned R-T
HOA Fees
- $35 Monthly HOA Fees
Parking
- 3 Car Attached Garage
- Front Facing Garage
- Garage Door Opener
- Driveway
Home Design
- Composition Roof
- Hardboard
Interior Spaces
- 2-Story Property
- Open Floorplan
- Wired For Data
- Built-In Features
- Bar Fridge
- Ceiling Fan
- Window Screens
- French Doors
- Mud Room
- Entrance Foyer
- Family Room with Fireplace
- Screened Porch
- Crawl Space
- Pull Down Stairs to Attic
- Laundry Room
Kitchen
- Self-Cleaning Oven
- Gas Range
- Range Hood
- Microwave
- Dishwasher
- Kitchen Island
- Disposal
Flooring
- Wood
- Tile
Bedrooms and Bathrooms
- 4 Bedrooms
- Walk-In Closet
Outdoor Features
- Deck
- Fire Pit
Schools
- Rock Springs Elementary School
- North Lincoln Middle School
- North Lincoln High School
Utilities
- Central Air
- Vented Exhaust Fan
- Heat Pump System
- Gas Water Heater
- Septic Tank
- Cable TV Available
Listing and Financial Details
- Assessor Parcel Number 92517
Community Details
Overview
- Fox Chase Owners Association
- Fox Chase Subdivision
Security
- Card or Code Access
Ownership History
Purchase Details
Home Financials for this Owner
Home Financials are based on the most recent Mortgage that was taken out on this home.Purchase Details
Home Financials for this Owner
Home Financials are based on the most recent Mortgage that was taken out on this home.Purchase Details
Home Financials for this Owner
Home Financials are based on the most recent Mortgage that was taken out on this home.Purchase Details
Purchase Details
Similar Homes in Denver, NC
Home Values in the Area
Average Home Value in this Area
Purchase History
| Date | Type | Sale Price | Title Company |
|---|---|---|---|
| Warranty Deed | $785,000 | None Listed On Document | |
| Warranty Deed | $785,000 | None Listed On Document | |
| Warranty Deed | $730,000 | None Listed On Document | |
| Warranty Deed | $730,000 | None Listed On Document | |
| Warranty Deed | $675,000 | Thomas & Webber Pllc | |
| Warranty Deed | $675,000 | Thomas & Webber Pllc | |
| Special Warranty Deed | $391,000 | None Available | |
| Special Warranty Deed | $391,000 | None Available | |
| Warranty Deed | $58,500 | None Available | |
| Warranty Deed | $58,500 | None Available |
Mortgage History
| Date | Status | Loan Amount | Loan Type |
|---|---|---|---|
| Open | $667,250 | New Conventional | |
| Previous Owner | $500,000 | New Conventional | |
| Previous Owner | $416,800 | New Conventional | |
| Previous Owner | $346,130 | New Conventional | |
| Previous Owner | $346,130 | New Conventional |
Property History
| Date | Event | Price | Change | Sq Ft Price |
|---|---|---|---|---|
| 06/10/2025 06/10/25 | Sold | $785,000 | 0.0% | $236 / Sq Ft |
| 04/23/2025 04/23/25 | For Sale | $785,000 | +7.5% | $236 / Sq Ft |
| 06/16/2023 06/16/23 | Sold | $730,000 | +2.8% | $234 / Sq Ft |
| 05/16/2023 05/16/23 | Pending | -- | -- | -- |
| 05/13/2023 05/13/23 | For Sale | $710,000 | +5.2% | $228 / Sq Ft |
| 06/07/2022 06/07/22 | Sold | $675,000 | +3.8% | $211 / Sq Ft |
| 05/06/2022 05/06/22 | For Sale | $650,000 | -- | $203 / Sq Ft |
Tax History Compared to Growth
Tax History
| Year | Tax Paid | Tax Assessment Tax Assessment Total Assessment is a certain percentage of the fair market value that is determined by local assessors to be the total taxable value of land and additions on the property. | Land | Improvement |
|---|---|---|---|---|
| 2025 | $4,110 | $656,180 | $66,000 | $590,180 |
| 2024 | $4,077 | $656,180 | $66,000 | $590,180 |
| 2023 | $4,072 | $656,180 | $66,000 | $590,180 |
| 2022 | $3,166 | $411,740 | $53,000 | $358,740 |
| 2021 | $3,137 | $404,920 | $53,000 | $351,920 |
| 2020 | $2,891 | $404,920 | $53,000 | $351,920 |
| 2019 | $2,891 | $404,920 | $53,000 | $351,920 |
| 2018 | $2,609 | $345,508 | $51,000 | $294,508 |
| 2017 | $327 | $0 | $0 | $0 |
| 2016 | -- | $0 | $0 | $0 |
Agents Affiliated with this Home
-

Seller's Agent in 2025
Nicole Leininger
Ivester Jackson Distinctive Properties
(704) 450-6280
118 Total Sales
-

Buyer's Agent in 2025
Joseph Buell
Carolina Living Associates LLC
(704) 634-5294
86 Total Sales
-

Seller's Agent in 2023
Jonathan Minerick
Homecoin.com
(888) 400-2513
6,656 Total Sales
-

Seller's Agent in 2022
Lisa Mcrorie
Coldwell Banker Realty
(704) 507-8975
80 Total Sales
-

Buyer's Agent in 2022
Christie Krantz
WEICHERT REALTORS-LKN Partners
(704) 663-4422
26 Total Sales
Map
Source: Canopy MLS (Canopy Realtor® Association)
MLS Number: 4243299
APN: 92517
- 4189 Island Fox Ln
- 4237 Island Fox Ln
- 4315 Palm Dr
- 3227 Cape Fox Ct
- 6782 Kingfisher Ct
- 7010 Executive Cir
- 7039 Executive Cir
- 0000 Executive Cir
- 7232 Executive Cir
- LOT 26 Dick Wilson Rd
- 4731 Stratford Ln
- 4351 Dusty Ridge Ct
- 7288 Pine Ridge Dr
- 7646 Blackwelder Rd
- #22 & #23 Windy Pine Cir
- Bridgeport Plan at Cobblestone
- Townsend Plan at Cobblestone
- 00 Tallwood Dr Unit 34A
- 7310 Elmwood Ln
- 4487 Catawba Burris Rd
