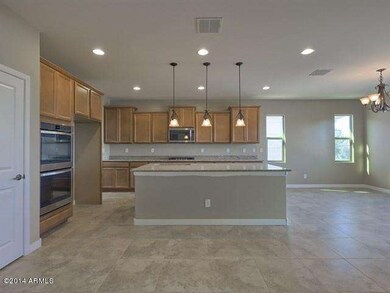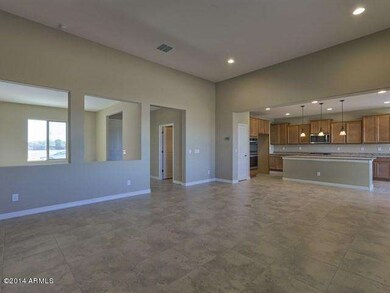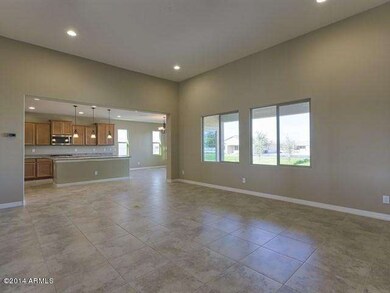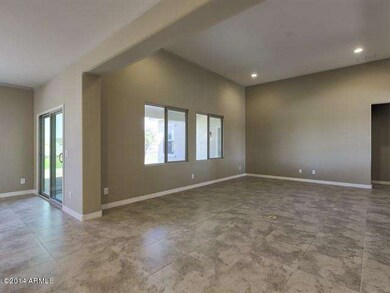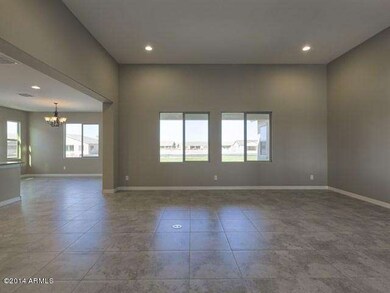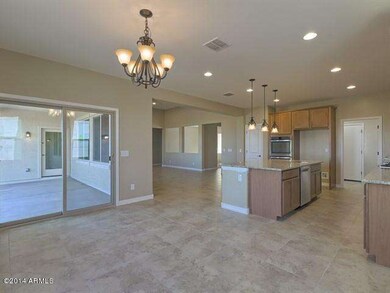
41952 W Cribbage Rd Maricopa, AZ 85138
Rancho El Dorado NeighborhoodHighlights
- Fitness Center
- Home Energy Rating Service (HERS) Rated Property
- Clubhouse
- Gated with Attendant
- Community Lake
- Golf Cart Garage
About This Home
As of December 2019Brand NEW energy-efficient home ready for move in NOW! The Yukon is a one story home that features a formal dining area, beautiful kitchen with granite counter tops, island and a breakfast bar, double sinks in master bath, inside laundry, a den, great room, covered patio and much more! With on site pool, spa and fitness center, bocce courts, library, and ballroom, there is no shortage of ways to enjoy yourself. Known for their energy efficient features, our homes help you live a healthier and quieter lifestyle while saving thousands of dollars on utility bills. Photos are representatives of the model home of this same plan and not the actual home for sale.
Last Agent to Sell the Property
Lockman & Long Real Estate License #BR026230000 Listed on: 09/17/2014
Home Details
Home Type
- Single Family
Est. Annual Taxes
- $2,873
Year Built
- Built in 2014
Lot Details
- 6,534 Sq Ft Lot
- Desert faces the front of the property
- Front Yard Sprinklers
- Sprinklers on Timer
HOA Fees
- $180 Monthly HOA Fees
Parking
- 2 Car Direct Access Garage
- Garage Door Opener
- Golf Cart Garage
Home Design
- Spray Foam Insulation
- Tile Roof
- Low Volatile Organic Compounds (VOC) Products or Finishes
Interior Spaces
- 1,835 Sq Ft Home
- 1-Story Property
- Low Emissivity Windows
- Vinyl Clad Windows
Kitchen
- Breakfast Bar
- Built-In Microwave
- Kitchen Island
- Granite Countertops
Flooring
- Carpet
- Tile
Bedrooms and Bathrooms
- 2 Bedrooms
- Primary Bathroom is a Full Bathroom
- 2.5 Bathrooms
- Dual Vanity Sinks in Primary Bathroom
- Low Flow Plumbing Fixtures
Eco-Friendly Details
- Home Energy Rating Service (HERS) Rated Property
- No or Low VOC Paint or Finish
Outdoor Features
- Covered patio or porch
Schools
- Adult Elementary And Middle School
- Adult High School
Utilities
- Heating Available
- Water Softener
Listing and Financial Details
- Home warranty included in the sale of the property
- Tax Lot 4120
- Assessor Parcel Number 512-11-229
Community Details
Overview
- Association fees include cable TV, street maintenance
- Province Association, Phone Number (520) 568-2348
- Built by Meritage Homes
- Province Subdivision, Yukon 1835A Floorplan
- Community Lake
Amenities
- Clubhouse
- Recreation Room
Recreation
- Tennis Courts
- Fitness Center
- Heated Community Pool
- Bike Trail
Security
- Gated with Attendant
Ownership History
Purchase Details
Home Financials for this Owner
Home Financials are based on the most recent Mortgage that was taken out on this home.Purchase Details
Home Financials for this Owner
Home Financials are based on the most recent Mortgage that was taken out on this home.Similar Homes in Maricopa, AZ
Home Values in the Area
Average Home Value in this Area
Purchase History
| Date | Type | Sale Price | Title Company |
|---|---|---|---|
| Warranty Deed | $290,000 | Driggs Title Agency Inc | |
| Special Warranty Deed | $220,000 | Title Security Agency Llc |
Mortgage History
| Date | Status | Loan Amount | Loan Type |
|---|---|---|---|
| Open | $215,000 | New Conventional | |
| Closed | $175,000 | New Conventional | |
| Previous Owner | $145,380 | VA | |
| Previous Owner | $146,812 | VA |
Property History
| Date | Event | Price | Change | Sq Ft Price |
|---|---|---|---|---|
| 12/23/2019 12/23/19 | Sold | $290,000 | -10.8% | $157 / Sq Ft |
| 11/14/2019 11/14/19 | Pending | -- | -- | -- |
| 11/14/2019 11/14/19 | For Sale | $325,000 | +47.7% | $176 / Sq Ft |
| 07/06/2015 07/06/15 | Sold | $220,000 | -3.2% | $120 / Sq Ft |
| 06/09/2015 06/09/15 | Pending | -- | -- | -- |
| 04/02/2015 04/02/15 | Price Changed | $227,216 | -5.2% | $124 / Sq Ft |
| 01/07/2015 01/07/15 | Price Changed | $239,716 | +0.6% | $131 / Sq Ft |
| 10/28/2014 10/28/14 | Price Changed | $238,216 | -0.1% | $130 / Sq Ft |
| 09/17/2014 09/17/14 | For Sale | $238,386 | -- | $130 / Sq Ft |
Tax History Compared to Growth
Tax History
| Year | Tax Paid | Tax Assessment Tax Assessment Total Assessment is a certain percentage of the fair market value that is determined by local assessors to be the total taxable value of land and additions on the property. | Land | Improvement |
|---|---|---|---|---|
| 2025 | $2,873 | $30,692 | -- | -- |
| 2024 | $2,718 | $37,332 | -- | -- |
| 2023 | $2,798 | $27,445 | $5,227 | $22,218 |
| 2022 | $2,718 | $22,001 | $5,227 | $16,774 |
| 2021 | $2,595 | $20,704 | $0 | $0 |
| 2020 | $2,477 | $19,932 | $0 | $0 |
| 2019 | $2,382 | $20,565 | $0 | $0 |
| 2018 | $2,350 | $20,934 | $0 | $0 |
| 2017 | $2,238 | $21,036 | $0 | $0 |
| 2016 | $2,828 | $18,789 | $4,000 | $14,789 |
| 2014 | -- | $6,400 | $6,400 | $0 |
Agents Affiliated with this Home
-

Seller's Agent in 2019
Shawn Young
Built By Referral Rlty Grp 02
(602) 318-7823
1 in this area
44 Total Sales
-

Buyer's Agent in 2019
Michael Rizzo
HomeSmart
(602) 790-2804
15 Total Sales
-

Seller's Agent in 2015
Janine Long
Lockman & Long Real Estate
(480) 515-8163
1 in this area
196 Total Sales
-

Buyer's Agent in 2015
Rick Evans
DPR Realty
(480) 703-3776
1 in this area
104 Total Sales
Map
Source: Arizona Regional Multiple Listing Service (ARMLS)
MLS Number: 5172767
APN: 512-11-229
- 41793 W Canasta Ln
- 41737 W Cribbage Rd
- 41758 W Cribbage Rd
- 19576 N Portarosa Ct
- 42022 W Cheyenne Dr
- 41929 W Springtime Rd
- 41623 W Springtime Rd
- 41839 W Avella Dr
- 42180 W Cheyenne Dr
- 20151 N Riverbank Rd
- 19566 N Crestview Ln
- 41584 W Springtime Rd
- 41553 W Springtime Rd
- 20194 N Riverbank Rd
- 20119 N Laguna Way
- 42366 W Chimayo Dr
- 41960 W Ellington Ln
- 19834 N Tammy St
- 41767 W Somerset Dr
- 19273 N Ventana Ln

