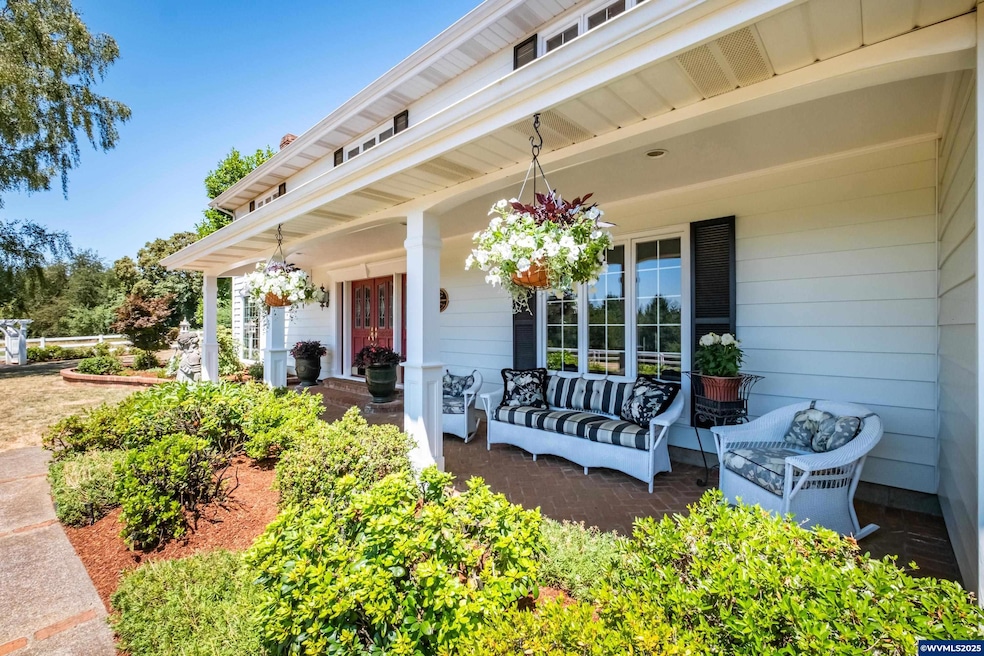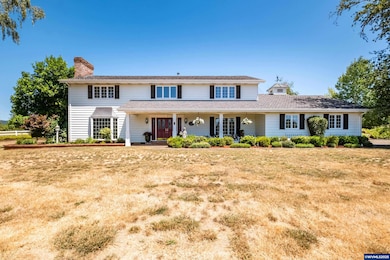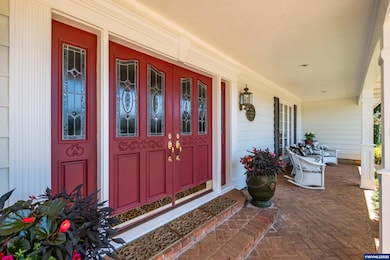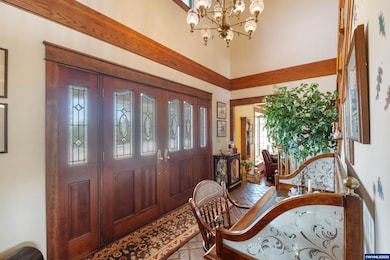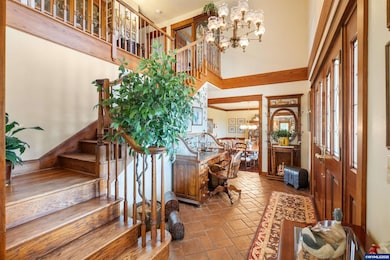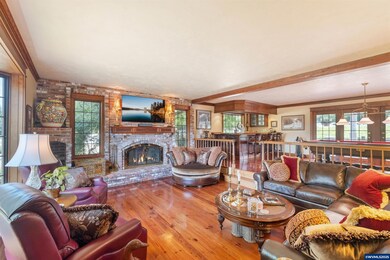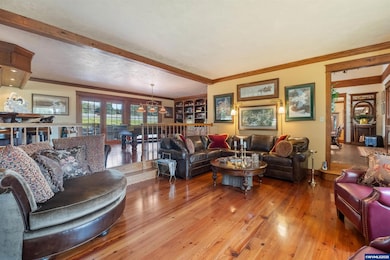Estimated payment $7,607/month
Total Views
6,119
4
Beds
2.5
Baths
3,341
Sq Ft
$407
Price per Sq Ft
Highlights
- RV Access or Parking
- Wood Burning Stove
- Recreation Room
- 20.71 Acre Lot
- Living Room with Fireplace
- Territorial View
About This Home
Welcome to your private country estate, built of impeccable quality & design. Rich millwork throughout, hardwood floors & formal concept living. Main level features both dining areas, kitchen, two tier living space w/ room for pool table and a custom wet bar, powder room, & service porch. Up the stairway four well appointed bedrooms await. The primary suite with a large walk in closet, FP, soaking tub, shower, dual sinks. Outside you will enjoy views of your two 10 AC parcels, one which remains buildable.
Home Details
Home Type
- Single Family
Est. Annual Taxes
- $5,682
Year Built
- Built in 1981
Lot Details
- 20.71 Acre Lot
- Partially Fenced Property
- Landscaped
- Sprinkler System
- Property is zoned FF
Home Design
- Composition Roof
- Lap Siding
- Aluminum Siding
Interior Spaces
- 3,341 Sq Ft Home
- 2-Story Property
- Wood Burning Stove
- Wood Burning Fireplace
- Mud Room
- Living Room with Fireplace
- Recreation Room
- First Floor Utility Room
- Territorial Views
Kitchen
- Breakfast Area or Nook
- Built-In Range
- Stove
- Dishwasher
- Disposal
Flooring
- Wood
- Carpet
- Tile
Bedrooms and Bathrooms
- 4 Bedrooms
- Soaking Tub
Parking
- 3 Car Attached Garage
- RV Access or Parking
Outdoor Features
- Covered Deck
- Patio
Schools
- Centennial Elementary School
- Scio Middle School
- Scio High School
Utilities
- Forced Air Heating and Cooling System
- Heat Pump System
- Well
- Electric Water Heater
- Septic System
- High Speed Internet
Listing and Financial Details
- Exclusions: pool table
- Tax Lot 1201/1202
Map
Create a Home Valuation Report for This Property
The Home Valuation Report is an in-depth analysis detailing your home's value as well as a comparison with similar homes in the area
Home Values in the Area
Average Home Value in this Area
Tax History
| Year | Tax Paid | Tax Assessment Tax Assessment Total Assessment is a certain percentage of the fair market value that is determined by local assessors to be the total taxable value of land and additions on the property. | Land | Improvement |
|---|---|---|---|---|
| 2025 | $5,733 | $493,827 | -- | -- |
| 2024 | $5,580 | $479,450 | -- | -- |
| 2023 | $5,434 | $465,491 | $0 | $0 |
| 2022 | $5,279 | $451,936 | $0 | $0 |
| 2021 | $5,032 | $438,780 | $0 | $0 |
| 2020 | $4,967 | $426,008 | $0 | $0 |
| 2019 | $4,859 | $413,603 | $0 | $0 |
| 2018 | $4,725 | $401,563 | $0 | $0 |
| 2017 | $4,592 | $389,869 | $0 | $0 |
| 2016 | $4,465 | $378,520 | $0 | $0 |
| 2015 | $3,969 | $343,306 | $0 | $0 |
| 2014 | $3,933 | $341,287 | $0 | $0 |
Source: Public Records
Property History
| Date | Event | Price | List to Sale | Price per Sq Ft |
|---|---|---|---|---|
| 08/04/2025 08/04/25 | For Sale | $1,160,000 | 0.0% | $347 / Sq Ft |
| 08/01/2025 08/01/25 | Off Market | $1,160,000 | -- | -- |
| 07/25/2025 07/25/25 | For Sale | $1,160,000 | -14.7% | $347 / Sq Ft |
| 07/25/2025 07/25/25 | For Sale | $1,360,000 | -- | $407 / Sq Ft |
Source: Willamette Valley MLS
Purchase History
| Date | Type | Sale Price | Title Company |
|---|---|---|---|
| Interfamily Deed Transfer | -- | None Available |
Source: Public Records
Source: Willamette Valley MLS
MLS Number: 831461
APN: 0709291
Nearby Homes
- 35247 Ede Rd
- 34821 Ede Rd
- 42002 Cut Off Dr
- 34715 Meridian Rd
- 43083 Island Inn Dr
- 34125 E Lacomb Rd
- 40235 Rainbow Dr
- 36080 Richardson Gap Rd
- 35388 Rd
- 41711 Miles Ln
- 36062 Providence School Rd
- 41116 Rodgers Mountain Loop
- 000 Zurfluh Rd
- 34974 Richardson Gap Rd
- 000 Zurfluh W
- 34225 Kowitz Rd
- 43319 Rodgers Mountain Loop
- 41294 Keel Mountain Dr N
- 33941 Totem Pole Rd
- 40615 Rodgers Mountain Loop
- 911 E Grant St
- 311 E Dodge St
- 142 Elmore St
- 305 E Airport Rd
- 2211 Mckinney Ln
- 1956 S 2nd St
- 300 Sand Ridge Ct
- 2622 S 7th St
- 2010 Cypress Ct Unit 2010
- 225 Timber Ridge St NE
- 150 Timber Ridge St NE
- 350 Timber Ridge St NE
- 4140 Furlong Ave SE
- 4840 48th Loop Unit B
- 3835 Knox Butte Rd E
- 918 Oakmont Loop NE
- 2762 SE 7th Ave Unit 2766-1
- 1915 21st Ave SE
- 1755 Geary St SE
- 595 Geary St NE
