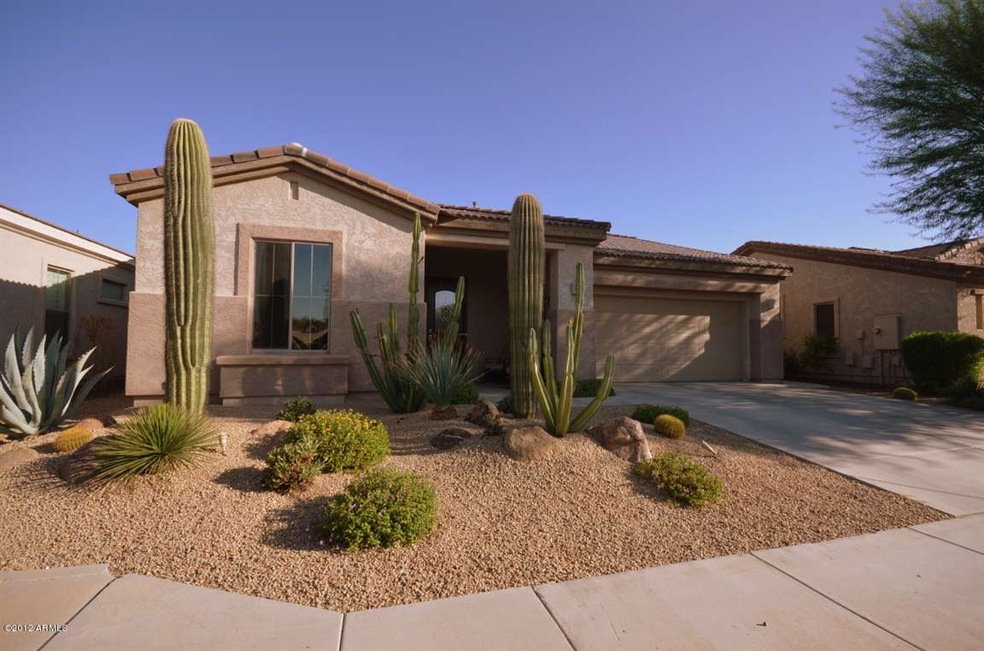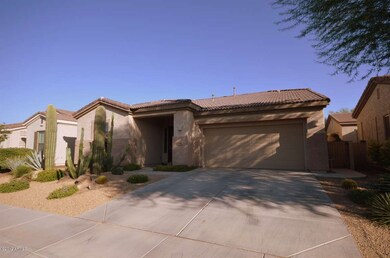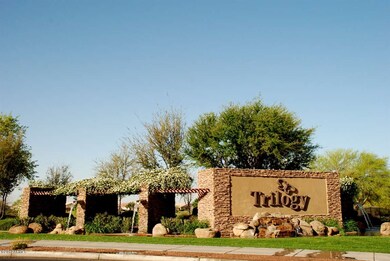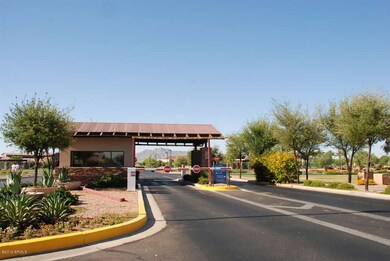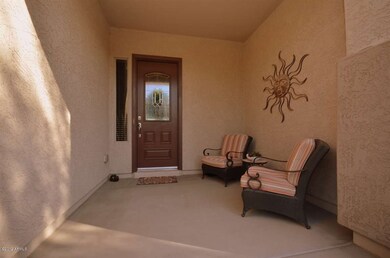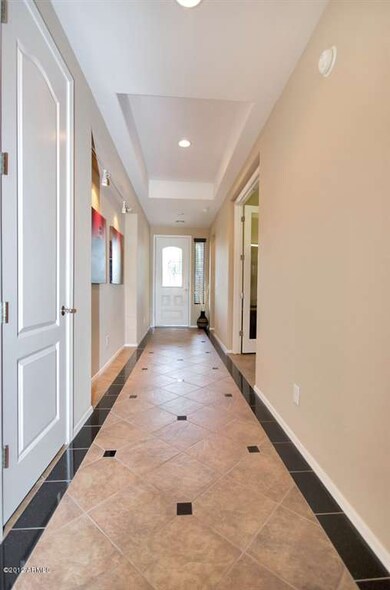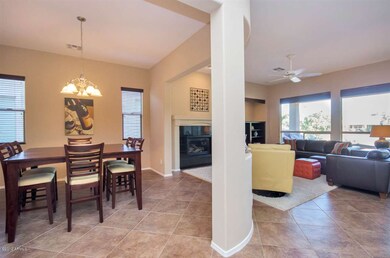
4196 E Nightingale Ln Gilbert, AZ 85298
Trilogy NeighborhoodHighlights
- On Golf Course
- Fitness Center
- Heated Spa
- Cortina Elementary School Rated A
- Gated with Attendant
- Mountain View
About This Home
As of June 2016If $375,000 fits your price range, there are some compelling reasons why you should not buy anything until you see this home! This 2 bedroom & den home has been lovingly cared for by Mr. & Mrs. Clean. These are the original owners & they have put only the best amenities in this light & bright home. From the gourmet kitchen with granite counters, 5 burner cooktop, double ovens, 42'' cherry cabinets w/crown molding & walk-in pantry to the family room with a gas fireplace, you will be in love. Relax on your extended length back patio overlooking the golf course or take a stroll over to the community clubhouse with two swimming pools, spa, tennis courts, a fully equipped fitness center, cyber café, computer lab & arts, crafts activities. Too much to list here so take a look at our supplement. Supplemental Information
There have been almost $90,000 in upgrades made to this spectacular home. Although the home backs to the golf course, the owners have only had one golf ball in their back yard in the last five years. The home also does not back to a golf cart path which makes the home more private while still granting stunning views of the golf course and mountains.
Formal Entry:
* Coffered Ceiling
* Lighted Picture Niche
Addtional Kitchen Amenities:
* Stainless Steel GE Profile Appliances
* Dishwasher
* Built-in Microwave/Convection Oven
* Reverse Osmosis (Filtered Drinking Water)
* Huge Breakfast Bar with Pendant Lights
* Tiled Backsplash
* Undermount Sink
Den:
* Glass-Front French Doors
Laundry Room:
* Spacious Laundry Room
* Additional Shelving
Garage:
* 2 1/2 Car Garage
* Extended Length
* Built-In Cabinets
* Work Bench With Pegboard System
* Additional Insulation To Garage Walls
Back Patio:
* Extended Length Covered Patio
* Stained Concrete For Easy Care
* Gas Stub For A Barbeque Grill
* Wired For Speakers
* Ceiling Fan
Additional Features:
* 20" Tile Laid On A Diagonal With Granite Insets
* Recessed Lighting
* 10 Foot Ceilings
* Solid Wood Doors
* 2" Wood Blinds
* Surround Sound
* Multiple Ceiling Fans
* Water softener
Last Agent to Sell the Property
Doug Hill
Coldwell Banker Realty License #BR525638000 Listed on: 10/07/2012

Home Details
Home Type
- Single Family
Est. Annual Taxes
- $2,499
Year Built
- Built in 2007
Lot Details
- 5,775 Sq Ft Lot
- On Golf Course
- Desert faces the front and back of the property
- Partially Fenced Property
- Block Wall Fence
- Front and Back Yard Sprinklers
- Sprinklers on Timer
Parking
- 2.5 Car Garage
- Garage Door Opener
Home Design
- Contemporary Architecture
- Wood Frame Construction
- Tile Roof
- Stucco
Interior Spaces
- 2,114 Sq Ft Home
- 1-Story Property
- Ceiling height of 9 feet or more
- Ceiling Fan
- Gas Fireplace
- Family Room with Fireplace
- Mountain Views
Kitchen
- Eat-In Kitchen
- Breakfast Bar
- Gas Cooktop
- Built-In Microwave
- Dishwasher
- Kitchen Island
- Granite Countertops
Flooring
- Carpet
- Tile
Bedrooms and Bathrooms
- 2 Bedrooms
- Walk-In Closet
- 2 Bathrooms
- Dual Vanity Sinks in Primary Bathroom
Laundry
- Laundry in unit
- Washer and Dryer Hookup
Accessible Home Design
- Doors with lever handles
- Multiple Entries or Exits
- Raised Toilet
Pool
- Heated Spa
- Heated Pool
Outdoor Features
- Covered patio or porch
Schools
- Adult Elementary And Middle School
- Adult High School
Utilities
- Refrigerated Cooling System
- Heating System Uses Natural Gas
- Water Filtration System
- Water Softener
- High Speed Internet
- Cable TV Available
Listing and Financial Details
- Tax Lot 813
- Assessor Parcel Number 313-05-005
Community Details
Overview
- Property has a Home Owners Association
- Rossmar & Graham Association, Phone Number (480) 551-4300
- Built by Shea
- Trilogy At Power Ranch Subdivision
Amenities
- Clubhouse
- Theater or Screening Room
- Recreation Room
Recreation
- Golf Course Community
- Tennis Courts
- Fitness Center
- Heated Community Pool
- Community Spa
- Bike Trail
Security
- Gated with Attendant
Ownership History
Purchase Details
Home Financials for this Owner
Home Financials are based on the most recent Mortgage that was taken out on this home.Purchase Details
Home Financials for this Owner
Home Financials are based on the most recent Mortgage that was taken out on this home.Purchase Details
Purchase Details
Home Financials for this Owner
Home Financials are based on the most recent Mortgage that was taken out on this home.Purchase Details
Similar Homes in Gilbert, AZ
Home Values in the Area
Average Home Value in this Area
Purchase History
| Date | Type | Sale Price | Title Company |
|---|---|---|---|
| Interfamily Deed Transfer | -- | None Available | |
| Warranty Deed | $415,000 | Security Title Agency Inc | |
| Interfamily Deed Transfer | -- | None Available | |
| Warranty Deed | $375,000 | Empire West Title Agency | |
| Cash Sale Deed | $398,871 | First American Title Ins Age | |
| Special Warranty Deed | -- | First American Title Ins Age | |
| Special Warranty Deed | -- | First American Title Ins Age |
Mortgage History
| Date | Status | Loan Amount | Loan Type |
|---|---|---|---|
| Open | $265,000 | New Conventional | |
| Previous Owner | $281,250 | New Conventional | |
| Previous Owner | $192,000 | Unknown |
Property History
| Date | Event | Price | Change | Sq Ft Price |
|---|---|---|---|---|
| 06/01/2016 06/01/16 | Sold | $415,000 | -3.3% | $196 / Sq Ft |
| 04/15/2016 04/15/16 | Pending | -- | -- | -- |
| 04/14/2016 04/14/16 | For Sale | $429,000 | 0.0% | $203 / Sq Ft |
| 04/10/2016 04/10/16 | Pending | -- | -- | -- |
| 03/25/2016 03/25/16 | For Sale | $429,000 | +14.4% | $203 / Sq Ft |
| 11/15/2012 11/15/12 | Sold | $375,000 | 0.0% | $177 / Sq Ft |
| 10/10/2012 10/10/12 | Pending | -- | -- | -- |
| 10/07/2012 10/07/12 | For Sale | $375,000 | -- | $177 / Sq Ft |
Tax History Compared to Growth
Tax History
| Year | Tax Paid | Tax Assessment Tax Assessment Total Assessment is a certain percentage of the fair market value that is determined by local assessors to be the total taxable value of land and additions on the property. | Land | Improvement |
|---|---|---|---|---|
| 2025 | $3,560 | $44,418 | -- | -- |
| 2024 | $4,148 | $42,302 | -- | -- |
| 2023 | $4,148 | $48,230 | $9,640 | $38,590 |
| 2022 | $3,985 | $42,110 | $8,420 | $33,690 |
| 2021 | $4,038 | $40,250 | $8,050 | $32,200 |
| 2020 | $4,100 | $36,080 | $7,210 | $28,870 |
| 2019 | $3,981 | $34,730 | $6,940 | $27,790 |
| 2018 | $3,849 | $34,020 | $6,800 | $27,220 |
| 2017 | $3,718 | $33,360 | $6,670 | $26,690 |
| 2016 | $3,744 | $32,420 | $6,480 | $25,940 |
| 2015 | $2,786 | $30,020 | $6,000 | $24,020 |
Agents Affiliated with this Home
-

Seller's Agent in 2016
Michaelann Haffner
Michaelann Homes
(480) 338-9952
115 in this area
126 Total Sales
-
D
Seller's Agent in 2012
Doug Hill
Coldwell Banker Realty
-

Buyer's Agent in 2012
Deanna Calkins
LPT Realty, LLC
(480) 707-2085
33 in this area
56 Total Sales
Map
Source: Arizona Regional Multiple Listing Service (ARMLS)
MLS Number: 4830780
APN: 313-05-005
- 4229 E Nightingale Ln
- 5041 S Barley Ct
- 4335 E Walnut Rd
- 5102 S Peachwood Dr
- 4092 E Donato Dr
- 4214 E Donato Dr
- 4932 S Verbena Ave
- 4906 S Verbena Ave
- 4548 E Nightingale Ln Unit 4
- 4234 E Narrowleaf Dr
- 4508 E Walnut Rd
- 4323 E Reins Rd
- 3907 E Carob Dr
- 3961 E Thornton Ave
- 4548 E Carob Dr
- 4528 E Donato Dr
- 4976 S Sugarberry Ln
- 4613 E Walnut Rd
- 5024 S Citrus Ct
- 4550 E Donato Dr
