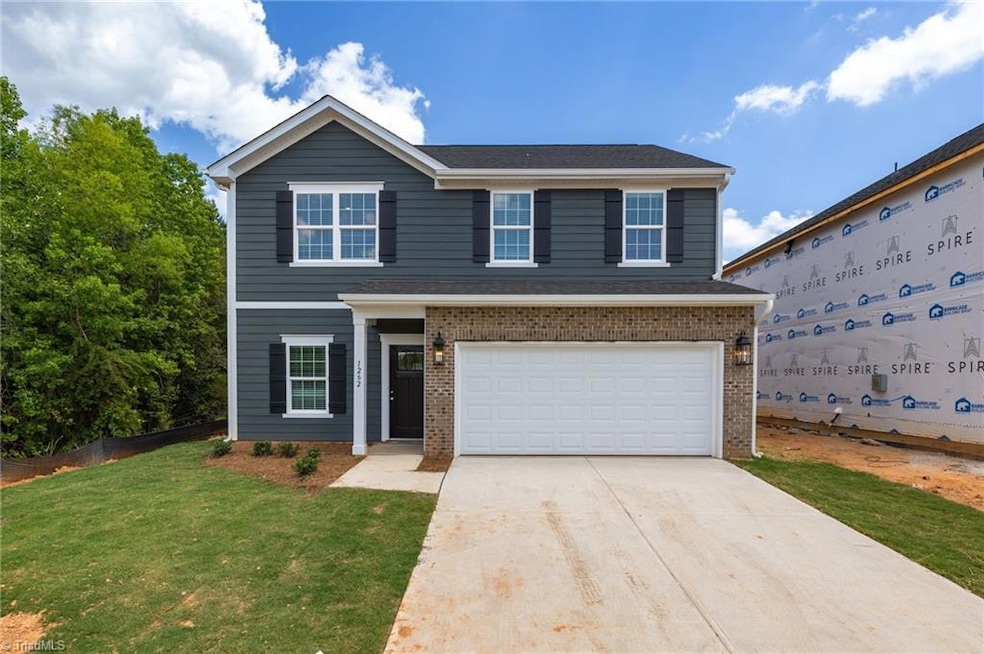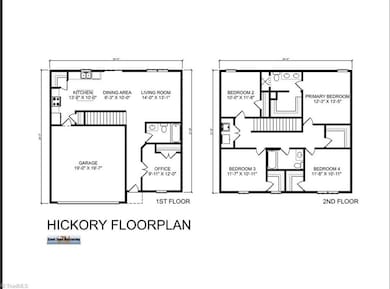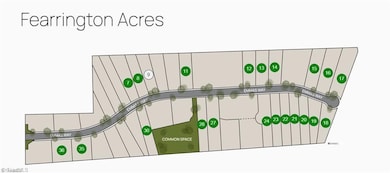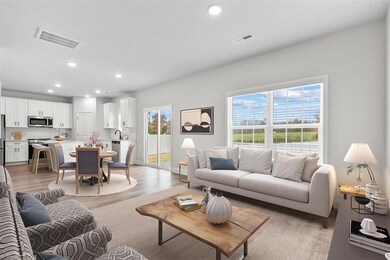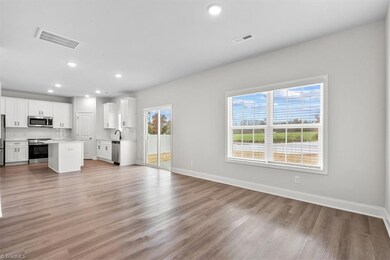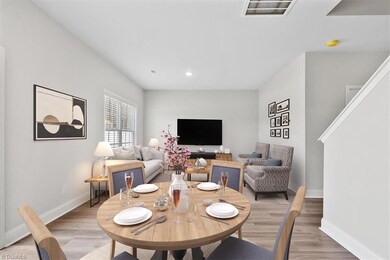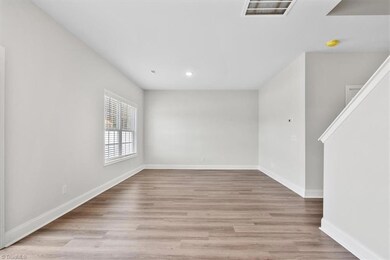4196 Emmas Way East Bend, NC 27018
Estimated payment $1,704/month
Highlights
- New Construction
- Kitchen Island
- Carpet
- 2 Car Attached Garage
- Central Air
About This Home
Discover new construction in the peaceful Fearrington Acres community of East Bend! This two-story Hickory Plan offers 4 spacious bedrooms, 3 full baths, and a versatile flex space—perfect for an office or guest room. The open-concept kitchen and living area feature quartz countertops, shaker cabinets, stainless steel appliances, tile backsplash, and durable LVP flooring. The primary suite includes a private ensuite bath and generous closet space. Enjoy the convenience of a two-car garage, upstairs laundry, and energy-efficient systems. Nestled on nearly 3⁄4 acre, this home combines comfort and modern design just minutes from Lewisville, Pfafftown, Yadkinville, and Winston-Salem. Up to $6,500 in closing cost credit with preferred lender and attorney. Estimated completion late October 2025 — your brand-new home awaits at 4196 Emmas Way!
Listing Agent
Berkshire Hathaway HomeServices Yost & Little Realty License #200568 Listed on: 05/15/2025

Co-Listing Agent
Berkshire Hathaway HomeServices Yost & Little Realty License #242133
Home Details
Home Type
- Single Family
Est. Annual Taxes
- $218
Year Built
- Built in 2025 | New Construction
Lot Details
- 0.69 Acre Lot
- Property is zoned RR
HOA Fees
- $55 Monthly HOA Fees
Parking
- 2 Car Attached Garage
- Driveway
Home Design
- Brick Exterior Construction
- Slab Foundation
- Vinyl Siding
Interior Spaces
- 1,810 Sq Ft Home
- Property has 2 Levels
- Dryer Hookup
Kitchen
- Dishwasher
- Kitchen Island
Flooring
- Carpet
- Vinyl
Bedrooms and Bathrooms
- 4 Bedrooms
Utilities
- Central Air
- Heat Pump System
- Well
- Electric Water Heater
Community Details
- Fearrington Acres Subdivision
Listing and Financial Details
- Assessor Parcel Number 140972
- 1% Total Tax Rate
Map
Home Values in the Area
Average Home Value in this Area
Tax History
| Year | Tax Paid | Tax Assessment Tax Assessment Total Assessment is a certain percentage of the fair market value that is determined by local assessors to be the total taxable value of land and additions on the property. | Land | Improvement |
|---|---|---|---|---|
| 2025 | $212 | $30,116 | $30,116 | $0 |
| 2024 | $211 | $30,116 | $30,116 | $0 |
| 2023 | $197 | $30,116 | $30,116 | $0 |
| 2022 | $197 | $27,378 | $0 | $0 |
| 2021 | $197 | $27,378 | $27,378 | $0 |
| 2020 | $197 | $27,378 | $27,378 | $0 |
| 2019 | $221 | $30,132 | $30,132 | $0 |
| 2018 | $221 | $30,132 | $30,132 | $0 |
| 2017 | $216 | $30,132 | $30,132 | $0 |
| 2016 | $216 | $30,132 | $30,132 | $0 |
| 2015 | $220 | $30,132 | $30,132 | $0 |
| 2014 | $220 | $30,132 | $30,132 | $0 |
| 2013 | $226 | $30,132 | $30,132 | $0 |
Property History
| Date | Event | Price | List to Sale | Price per Sq Ft |
|---|---|---|---|---|
| 05/15/2025 05/15/25 | For Sale | $310,990 | -- | $172 / Sq Ft |
Purchase History
| Date | Type | Sale Price | Title Company |
|---|---|---|---|
| Warranty Deed | -- | Chicago Title |
Mortgage History
| Date | Status | Loan Amount | Loan Type |
|---|---|---|---|
| Open | $223,699 | Construction |
Source: Triad MLS
MLS Number: 1180873
APN: 140972
- 4198 Emmas Way
- 4192 Emmas Way
- 0 Scott Rd
- 00 Scott Rd
- 4933 Wrenn Rd
- 8265 Shallowford Rd
- 5828 Jordan Gate Dr
- 9664 Lissara Camp Ct
- 9631 Lissara Camp Ct
- 9687 Lissara Camp Ct
- 834 Montrachet Ct
- 9349 Lissara Camp Ct
- 9427 Lissara Camp Ct
- 9658 Lissara Camp Ct
- 9652 Lissara Camp Ct
- 814 Montrachet Ct
- 5131 Riverwest Rd
- 9447 Lissara Camp Ct
- 937 Montrachet Ct
- Lot 4 - Conrad Estat Conrad Rd
- 347 Pilot Ridge Dr
- 125 Sedgewick Ridge Ct
- 252 Lewisville Clemmons Rd
- 130 Shallowford Reserve Dr
- 1005 Chockecherry Ln
- 5766 Woodside Forest Trail
- 5529 Glad Acres Rd
- 5506 Glad Acres Rd
- 2884 Millwheel Rd
- 201 Bradford Pl Ln
- 5313 Westrock Dr
- 6539 Pegram Farm Rd
- 5749 Colin Village Way
- 2145 Robin Lark Dr
- 5514 Hydrangea St
- 5526 Hydrangea St
- 5501 Belmont Dr
- 5415 Bridgegate Dr
- 6000 Southcrest Dr
- 5303 Spicewood Lk Dr
