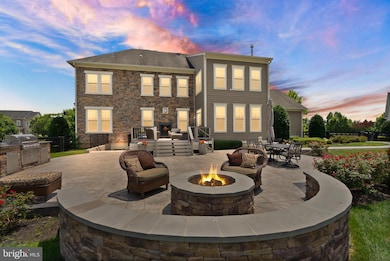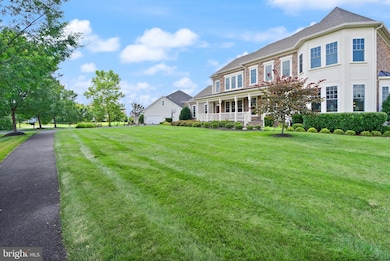41960 Barnsdale View Ct Ashburn, VA 20148
Willowsford NeighborhoodEstimated payment $12,219/month
Highlights
- Pier or Dock
- Fitness Center
- Colonial Architecture
- Brambleton Middle School Rated A
- 0.79 Acre Lot
- Clubhouse
About This Home
Seller subsidy available for an interest rate buy down at list price. Luxurious Estate in Willowsford with Parkside Living - Welcome to your dream home in the prestigious and highly sought-after Willowsford community, where luxury living blends seamlessly with the tranquility of parkside bliss. This stunning estate offers over 8,000 square feet of refined living space, featuring 6 spacious bedrooms, each with its own private bathroom, and showcasing exquisite craftsmanship and attention to detail throughout. Enjoy expansive living and entertaining areas highlighted by a gourmet kitchen that opens to elegant living spaces, creating the perfect flow for gatherings both large and small. Step outside to an expansive patio overlooking a lush, meticulously landscaped backyard oasis—a true retreat for relaxation and outdoor living. The home includes a dedicated wet bar and entertainment room ideal for hosting intimate get-togethers or lively celebrations. A private in-law suite with a separate entrance offers exceptional flexibility for multigenerational living or guest accommodations. Additional premium features include a 16-zone irrigation system with an integrated weather station, ensuring the grounds remain vibrant and beautiful year-round. Despite its grand size, this home boasts a 5-Star Energy Rating. Freshly painted and featuring new carpeting throughout much of the home, this residence is move-in ready, offering immediate enjoyment of all it has to offer. Willowsford Community & Surroundings - Willowsford is renowned as one of the most desirable communities in the country, celebrated for its unique farm-to-table lifestyle and country club-style amenities. Residents enjoy resort-style pools, an amphitheater, the Sycamore House Entertainment Center with indoor and outdoor cooking spaces, a large courtyard, kids’ play yard, extensive trail networks, dog parks, and the community’s own farming system with a farm stand delivering fresh local produce. This home’s exceptional location places it conveniently near many of these coveted amenities, including the Sycamore House, pool, farm stand, dog park, amphitheater, play areas, and numerous Willowsford trails branching in every direction. Equally impressive is the proximity to Hal & Berni Hanson Regional Park, situated nearby and offering an extraordinary array of recreational facilities. Spanning 257 acres, the park features 10 multi-purpose soccer fields, baseball and softball fields, a cricket pitch, tennis and pickleball courts, turf fields, basketball courts, playgrounds with rubberized surfaces, batting cages, splash pad, skate plaza, disc golf, dog parks, fishing ponds, a nature center, picnic pavilions, an amphitheater, and miles of scenic trails. All of this is just a short distance from the vibrant Brambleton Town Center, offering shopping, dining, and entertainment options for every lifestyle. Don’t miss your chance to own this exceptional home where luxury, comfort, and natural beauty converge. Schedule your private tour today!
Open House Schedule
-
Saturday, December 13, 20251:00 to 3:00 pm12/13/2025 1:00:00 PM +00:0012/13/2025 3:00:00 PM +00:00Add to Calendar
Home Details
Home Type
- Single Family
Est. Annual Taxes
- $14,309
Year Built
- Built in 2012
Lot Details
- 0.79 Acre Lot
- Back Yard Fenced
- Property is zoned TR3UBF
HOA Fees
- $243 Monthly HOA Fees
Parking
- 3 Car Attached Garage
- Side Facing Garage
- Garage Door Opener
Home Design
- Colonial Architecture
- Masonry
Interior Spaces
- 8,000 Sq Ft Home
- Property has 3 Levels
- Two Story Ceilings
- Ceiling Fan
- 3 Fireplaces
- Gas Fireplace
- French Doors
- Family Room
- Living Room
- Dining Room
- Home Office
- Recreation Room
- Bonus Room
- Walk-Out Basement
Kitchen
- Cooktop
- Built-In Microwave
- Freezer
- Ice Maker
- Dishwasher
- Disposal
Flooring
- Wood
- Carpet
Bedrooms and Bathrooms
Laundry
- Laundry on upper level
- Dryer
- Front Loading Washer
Eco-Friendly Details
- Energy-Efficient Windows
Outdoor Features
- Deck
- Patio
- Porch
Schools
- Elaine E Thompson Elementary School
- Independence High School
Utilities
- Forced Air Heating and Cooling System
- Humidifier
- Natural Gas Water Heater
Listing and Financial Details
- Assessor Parcel Number 201165754000
Community Details
Overview
- Association fees include common area maintenance, pier/dock maintenance, pool(s), recreation facility, reserve funds, road maintenance, snow removal, trash
- Willowsford At The Grange Subdivision
Amenities
- Picnic Area
- Common Area
- Clubhouse
- Game Room
- Meeting Room
- Party Room
- Recreation Room
Recreation
- Pier or Dock
- Community Playground
- Fitness Center
- Community Pool
Map
Home Values in the Area
Average Home Value in this Area
Tax History
| Year | Tax Paid | Tax Assessment Tax Assessment Total Assessment is a certain percentage of the fair market value that is determined by local assessors to be the total taxable value of land and additions on the property. | Land | Improvement |
|---|---|---|---|---|
| 2025 | $14,310 | $1,777,580 | $539,500 | $1,238,080 |
| 2024 | $14,645 | $1,693,080 | $539,500 | $1,153,580 |
| 2023 | $13,362 | $1,527,080 | $539,500 | $987,580 |
| 2022 | $11,669 | $1,311,110 | $419,500 | $891,610 |
| 2021 | $10,546 | $1,076,140 | $369,500 | $706,640 |
| 2020 | $10,174 | $983,040 | $319,500 | $663,540 |
| 2019 | $9,463 | $905,530 | $319,500 | $586,030 |
| 2018 | $10,390 | $957,620 | $289,500 | $668,120 |
| 2017 | $10,983 | $976,260 | $289,500 | $686,760 |
| 2016 | $10,960 | $957,200 | $0 | $0 |
| 2015 | $11,607 | $733,180 | $0 | $733,180 |
| 2014 | $11,369 | $719,820 | $0 | $719,820 |
Property History
| Date | Event | Price | List to Sale | Price per Sq Ft |
|---|---|---|---|---|
| 09/30/2025 09/30/25 | For Sale | $2,050,000 | -- | $256 / Sq Ft |
Purchase History
| Date | Type | Sale Price | Title Company |
|---|---|---|---|
| Special Warranty Deed | $975,077 | -- |
Mortgage History
| Date | Status | Loan Amount | Loan Type |
|---|---|---|---|
| Open | $625,500 | New Conventional |
Source: Bright MLS
MLS Number: VALO2108046
APN: 201-16-5754
- 41774 Ashmeadow Ct
- 42239 Riggins Ridge Terrace
- 41697 Carefree Ct
- 41676 Carefree Ct
- 23351 Parkside Village Cir
- 23292 April Mist Pl
- Hallerbos Plan at Parkside Village - The Hawthorn Collection
- Banff Plan at Parkside Village - The Sequoia Collection
- Konni Plan at Parkside Village - The Sequoia Collection
- Wistman Plan at Parkside Village - The Hawthorn Collection
- 23535 Parkside Village Cir
- 41672 Oak Bend Ct
- 41696 Oak Bend Ct
- 41692 Oak Bend Ct
- 23359 Parkside Village Cir
- 23158 Horseshoe Trail Square
- 23156 Horseshoe Trail Square
- 42092 Picasso Square
- 23041 Canyon Oak Ct
- 42119 Picasso Square
- 42268 Riggins Ridge Terrace Unit 1 Prestige
- 42268 Riggins Ridge Terrace Unit 4 Imperial
- 23491 Epperson Square
- 23080 Soaring Heights Terrace
- 42106 Picasso Square
- 42299 Porter Ridge Terrace
- 42293 Belgrave Gardens Terrace
- 23611 Rose Leigh Terrace
- 22954 Sullivans Cove Square
- 23017 Sullivans Cove Square
- 23006 Sullivans Cove Square
- 42051 Night Nurse Cir
- 23582 Prosperity Ridge Place
- 22790 Tawny Pine Square
- 42496 Coronado Terrace
- 23631 Havelock Walk Terrace Unit 113
- 42538 Magellan Square
- 42470 Pennyroyal Square Unit 204
- 42522 Mayflower Terrace
- 42539 Mayflower Terrace Unit 201







