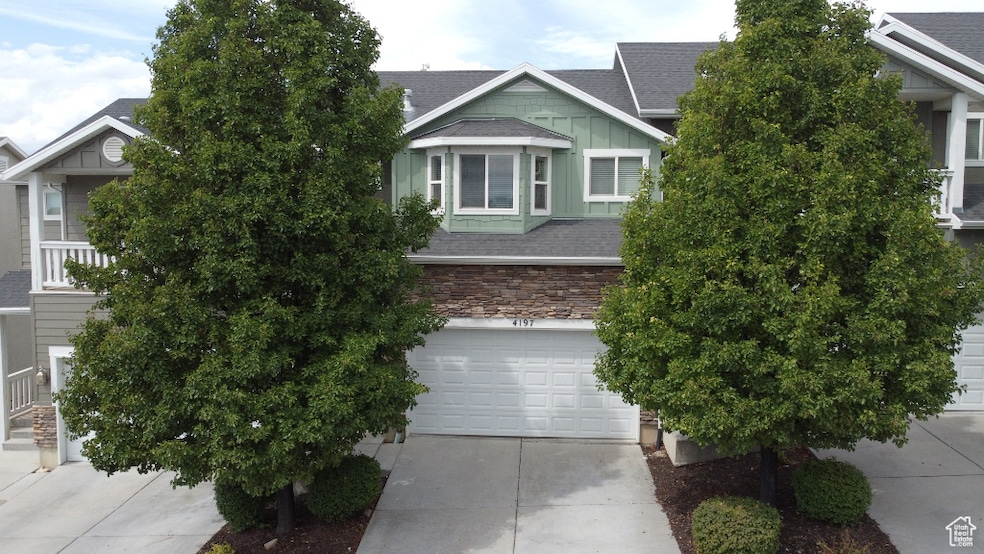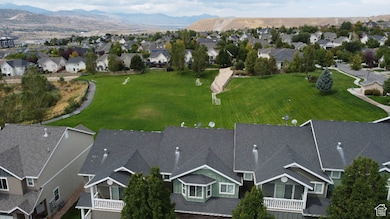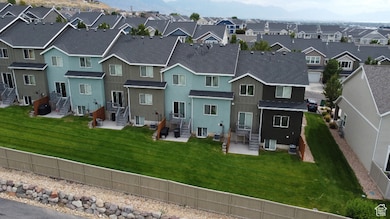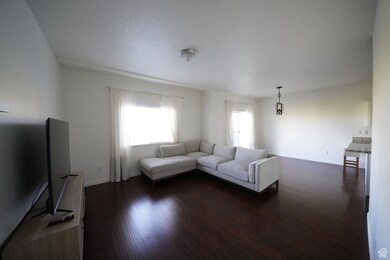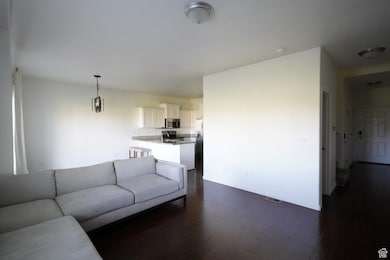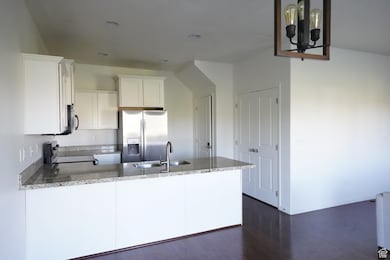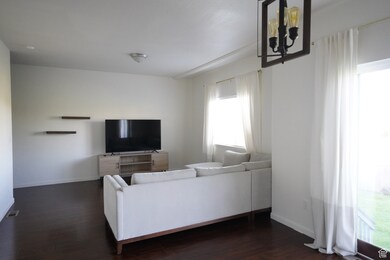Estimated payment $2,909/month
Highlights
- Clubhouse
- Wood Flooring
- Forced Air Heating and Cooling System
- Skyridge High School Rated A-
- 2 Car Attached Garage
- Ceiling Fan
About This Home
Welcome to this 3 bed, 4 bath townhouse in the sought-after Traverse Mountain community. Featuring an open floor plan with a fully finished basement with a kitchenette, perfect as a 4th bedroom or private suite. Enjoy stunning mountain views and a park right behind your home. Modern upgrades include smart locks, Ring security, and a Google Nest thermostat. The spacious design is ideal for everyday living and entertaining. As part of the HOA, enjoy resort-style amenities including pools, gyms, pickleball and tennis courts, and scenic trails. Located in the heart of Silicon Slopes, you're minutes from shops, dining, and tech hubs. Move-in ready and designed for comfort, convenience, and lifestyle.
Listing Agent
Pamela Chyba
ListWithFreedom.com Inc License #12156153 Listed on: 09/08/2025
Townhouse Details
Home Type
- Townhome
Est. Annual Taxes
- $1,979
Year Built
- Built in 2013
Lot Details
- 2,178 Sq Ft Lot
HOA Fees
- $320 Monthly HOA Fees
Parking
- 2 Car Attached Garage
Home Design
- Stucco
Interior Spaces
- 2,197 Sq Ft Home
- 3-Story Property
- Ceiling Fan
- Wood Flooring
- Microwave
- Basement
Bedrooms and Bathrooms
- 3 Bedrooms
Laundry
- Dryer
- Washer
Schools
- Traverse Mountain Elementary School
- Lehi Middle School
- Lehi High School
Utilities
- Forced Air Heating and Cooling System
- Natural Gas Connected
Listing and Financial Details
- Assessor Parcel Number 65-376-0008
Community Details
Overview
- Association fees include insurance, ground maintenance
- Cresthaven Village Townhomes Subdivision
Amenities
- Clubhouse
Map
Home Values in the Area
Average Home Value in this Area
Tax History
| Year | Tax Paid | Tax Assessment Tax Assessment Total Assessment is a certain percentage of the fair market value that is determined by local assessors to be the total taxable value of land and additions on the property. | Land | Improvement |
|---|---|---|---|---|
| 2025 | $1,979 | $235,565 | $63,000 | $365,300 |
| 2024 | $1,979 | $231,605 | $0 | $0 |
| 2023 | $1,797 | $228,305 | $0 | $0 |
| 2022 | $1,912 | $235,510 | $0 | $0 |
| 2021 | $1,729 | $322,000 | $48,300 | $273,700 |
| 2020 | $1,623 | $298,700 | $44,800 | $253,900 |
| 2019 | $1,515 | $290,000 | $43,500 | $246,500 |
| 2018 | $1,377 | $249,100 | $37,400 | $211,700 |
| 2017 | $1,310 | $126,005 | $0 | $0 |
| 2016 | $1,344 | $119,900 | $0 | $0 |
| 2015 | $1,415 | $119,900 | $0 | $0 |
| 2014 | $1,359 | $114,400 | $0 | $0 |
Property History
| Date | Event | Price | List to Sale | Price per Sq Ft |
|---|---|---|---|---|
| 10/12/2025 10/12/25 | Price Changed | $459,000 | -1.9% | $209 / Sq Ft |
| 09/23/2025 09/23/25 | Price Changed | $468,000 | -1.4% | $213 / Sq Ft |
| 09/16/2025 09/16/25 | Price Changed | $474,500 | -1.0% | $216 / Sq Ft |
| 09/08/2025 09/08/25 | For Sale | $479,500 | -- | $218 / Sq Ft |
Purchase History
| Date | Type | Sale Price | Title Company |
|---|---|---|---|
| Warranty Deed | -- | Investors Title | |
| Warranty Deed | -- | Homie Title | |
| Warranty Deed | -- | None Listed On Document | |
| Interfamily Deed Transfer | -- | North Amer Ttl Ut Union Park | |
| Warranty Deed | -- | Sutherland Title Co |
Mortgage History
| Date | Status | Loan Amount | Loan Type |
|---|---|---|---|
| Open | $380,000 | New Conventional | |
| Previous Owner | $227,500 | New Conventional | |
| Previous Owner | $176,300 | Purchase Money Mortgage |
Source: UtahRealEstate.com
MLS Number: 2110124
APN: 65-376-0008
- 4205 N Cresthaven Ln
- 4293 N Cresthaven Ln
- 2297 W New Harvest Ln
- 4394 N Foxtrail Dr
- 1961 Woodview Dr
- 4379 N Ridge View Way
- 4425 N Ridge View Way
- 4685 N Pheasant Ridge Trail
- 4438 N Buckstone Way Unit 1088
- 4432 N Buckstone Way Unit 1087
- 4426 N Buckstone Way Unit 1086
- 4420 N Buckstone Way Unit 1085
- 4665 N Stonehaven Loop
- 2082 Wild Rose Ct
- 1474 N 1700 W Unit 103
- Eleanor Plan at La Ringhiera
- Spruce Pantry Plan at La Ringhiera
- Redwood Plan at La Ringhiera
- Mesquite Plan at La Ringhiera
- Madison Plan at La Ringhiera
- 4104 N Fremont Dr
- 4151 N Traverse Mountain Blvd
- 2169 W Whisper Wood Dr
- 3851 N Traverse Mountain Blvd
- 3108 W Desert Lily Dr
- 4125 N 3250 W
- 1400 W Morning Vista Rd
- 4200 N Seasons View Dr
- 2771 W Chestnut St
- 3630 New Land Loop
- 2777 W Sandalwood Dr
- 3601 N Mountain View Rd
- 2718 N Elm Dr
- 1995 N 3930 W
- 2377 N 1200 W
- 1788 N Festive Way
- 2790 N Segundo Dr
- 4206 W 1960 N Unit Private 3
- 339 W 2450 N
- 4436 W 2550 N
