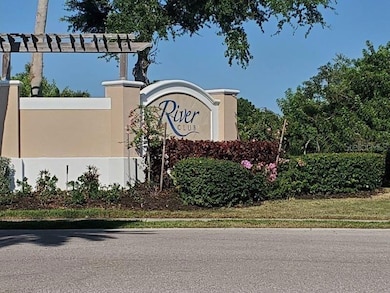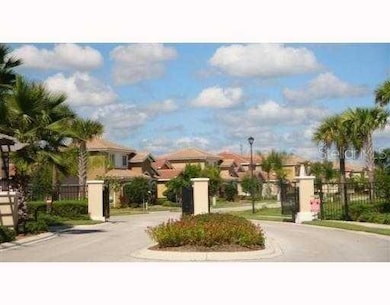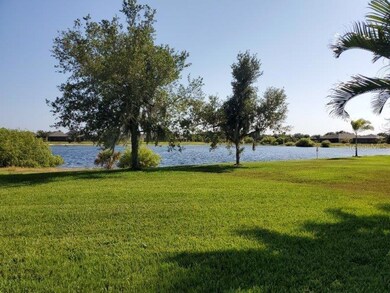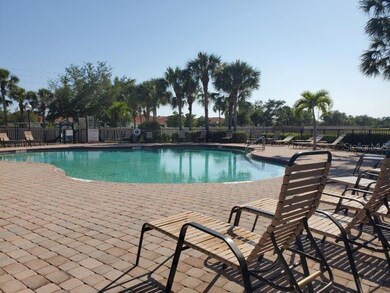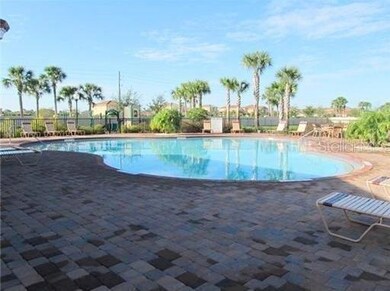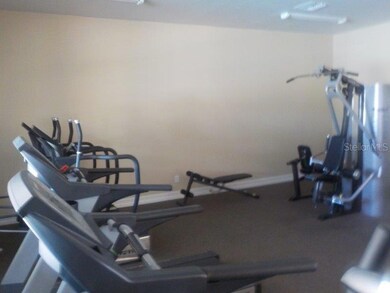4197 River Bank Way Punta Gorda, FL 33980
Highlights
- Open Floorplan
- Solid Surface Countertops
- 2 Car Attached Garage
- Cathedral Ceiling
- No HOA
- Solid Wood Cabinet
About This Home
Annual Rental located in the highly sought after River Club! Available
NOW $3100.00 Rent 3300.00 Security deposit. This spacious 5-bedroom,
3-bathroom, two-story house Is available now! This home offers comfort and
style in abundance. Features large bedrooms with HUGE primary bedroom with
double doors and enormous en-suite bath, with walk-in closets, expansive
GREAT ROOM plus LIVING ROOM and dining room, perfect for gatherings. The
home features a two-car garage, washer and dryer, and all bedrooms are
conveniently located upstairs. Step outside to a generous backyard, ideal
for outdoor activities. LAWN, WIFI and BASIC CABLE INCLUDED. Located in a
secure, GATED community, this residence combines privacy, luxury, and
convenience. River Club community is popular for it beauty, lakes and
class A amenities such as COMMUNITY POOL, FITNESS center and playground!
Punta Gorda and Port Charlotte is the home to the Tampa Bay Rays spring
training facility and with more than 165 miles of pristine shoreline,
exciting canals for sailboat or motorboat enthusiasts, 7 golf courses,
fishing piers, the Port Charlotte Beach Complex, SUN SEEKERS Luxury Resort
and conference center, a variety of quality restaurants and shopping,
Punta Gorda and Port Charlotte has activities for everyone! Easy access to
US-41 and I-75 provides great accessibility to so many exciting local
restaurants and events downtown and beyond! Ask us about all applicable
fees.
Listing Agent
FIVE STAR REALTY OF CHARLOTTE Brokerage Phone: 941-637-6116 License #3228430 Listed on: 11/03/2025
Home Details
Home Type
- Single Family
Est. Annual Taxes
- $5,922
Year Built
- Built in 2007
Parking
- 2 Car Attached Garage
Interior Spaces
- 3,119 Sq Ft Home
- 2-Story Property
- Open Floorplan
- Cathedral Ceiling
- Ceiling Fan
- Combination Dining and Living Room
Kitchen
- Range
- Microwave
- Dishwasher
- Solid Surface Countertops
- Solid Wood Cabinet
Bedrooms and Bathrooms
- 5 Bedrooms
- Walk-In Closet
Laundry
- Laundry in unit
- Dryer
- Washer
Additional Features
- 7,235 Sq Ft Lot
- Central Heating and Cooling System
Listing and Financial Details
- Residential Lease
- Security Deposit $3,000
- Property Available on 11/3/25
- The owner pays for cable TV, grounds care, internet
- 12-Month Minimum Lease Term
- $50 Application Fee
- Assessor Parcel Number 402319380008
Community Details
Overview
- No Home Owners Association
- River Club Community
- River Club Subdivision
Pet Policy
- No Pets Allowed
Map
Source: Stellar MLS
MLS Number: C7517200
APN: 402319380008
- 24016 Canal St
- 3860 Cobblestone Ln
- 3400 Rowland Dr
- 3400 Rowland Dr
- 4093 River Bank Way
- 4075 Manatee Ln
- 4077 River Bank Way
- 4069 River Bank Way
- 4016 Oakview Dr Unit J8
- 4016 Oakview Dr Unit J6
- 4008 Oakview Dr Unit K3
- 3100 Rowland Dr
- 3000 Rowland Dr
- 3285 Rowland Dr
- 3321 Rowland Dr
- 3317 Rowland Dr
- 4032 Oakview Dr Unit H1
- 4044 Oakview Dr Unit F1-2
- 4048 Oakview Dr Unit F2-3
- 3945 River Bank Way
- 4189 River Bank Way
- 4016 Oakview Dr Unit J9
- 4008 Oakview Dr
- 4024 Oakview Dr Unit I3
- 4024 Oakview Dr Unit I9
- 4000 Oakview Dr Unit L9
- 4048 Oakview Dr Unit F2-3
- 4056 Oakview Dr Unit E7
- 24456 Riverfront Dr
- 3300 Loveland Blvd Unit 1202
- 24055 Peaceful Brook Loop
- 24055 Peaceful Brook Loop Unit Cali
- 24055 Peaceful Brook Loop Unit Hayden
- 24055 Peaceful Brook Loop Unit Aria
- 25028 Harbor View Rd Unit 3
- 23438 Elmira Blvd
- 414 Cortez Dr
- 25068 Harborview Rd Unit 3D
- 2735 Suncoast Lakes Blvd
- 23461 Winthrob Ave

