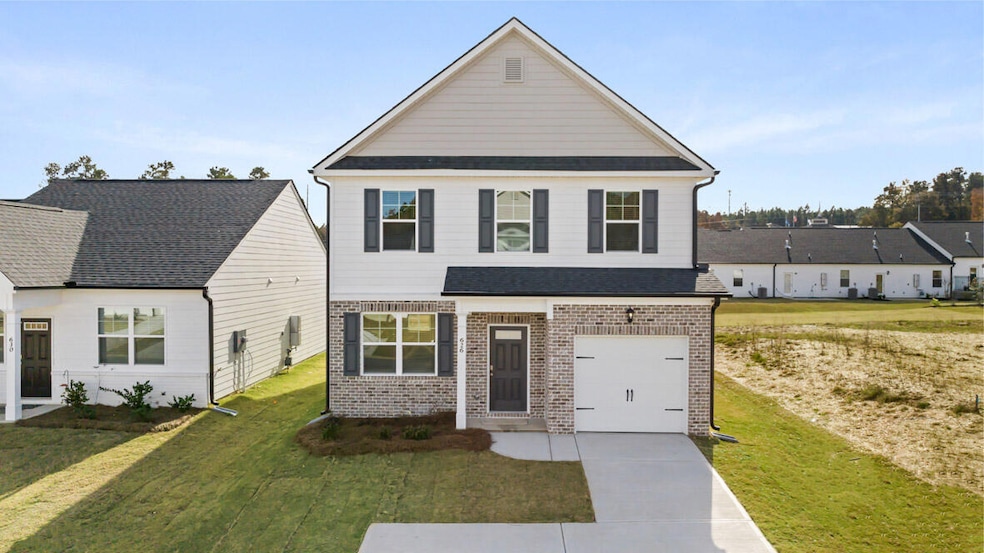
4198 Crimson Pass Graniteville, SC 29829
Highlights
- New Construction
- Breakfast Room
- Eat-In Kitchen
- Community Pool
- 1 Car Attached Garage
- Walk-In Closet
About This Home
As of May 2025Highland Hills is an incredible, newer swim community with private neighborhood pool, cabana, playground, basketball court streetlights, and sidewalks. Highland Hills is conveniently located less than one mile from great schools, and I-20. Welcome to this delightful two-story home, offering a comfortable 1663 sq ft of living space. With three bedrooms and 2.5 bathrooms, this home provides the perfect blend of practicality and style. The open concept layout creates a warm and inviting atmosphere. Enjoy evening meals in the formal dining room, bathed in natural light from large windows adorned with included 2-inch faux wood blinds. Featuring modern convenience with a smart home system, along with added benefits of a Deako lighting platform. Imagine controlling your home's ambiance with a touch. The property also includes an irrigation system, ensuring your outdoor space stays vibrant year-round. Home is equipped with gutters. With a 10-year home warranty program, you'll have peace of mind with your sound investment. Stock photos used are for illustrative purposes and do not depict actual home.
Last Agent to Sell the Property
D.R. Horton Realty of Georgia, Inc. License #352814 Listed on: 04/16/2025

Last Buyer's Agent
Berkshire Hathaway HomeServices Beazley Realtors License #389163

Home Details
Home Type
- Single Family
Year Built
- Built in 2025 | New Construction
Lot Details
- Landscaped
- Front and Back Yard Sprinklers
HOA Fees
- $29 Monthly HOA Fees
Parking
- 1 Car Attached Garage
- Garage Door Opener
Home Design
- Brick Exterior Construction
- Slab Foundation
- Composition Roof
- HardiePlank Type
Interior Spaces
- 1,663 Sq Ft Home
- 2-Story Property
- Ceiling Fan
- Insulated Windows
- Blinds
- Living Room
- Breakfast Room
- Scuttle Attic Hole
- Fire and Smoke Detector
- Washer and Electric Dryer Hookup
Kitchen
- Eat-In Kitchen
- Gas Range
- Built-In Microwave
- Dishwasher
- Kitchen Island
- Disposal
Flooring
- Carpet
- Laminate
- Luxury Vinyl Tile
Bedrooms and Bathrooms
- 3 Bedrooms
- Primary Bedroom Upstairs
- Walk-In Closet
- Garden Bath
Outdoor Features
- Patio
- Stoop
Schools
- Byrd Elementary School
- Leavelle Mccampbell Middle School
- Midland Valley High School
Utilities
- Forced Air Heating and Cooling System
- Heating System Uses Natural Gas
- Tankless Water Heater
- Gas Water Heater
- Cable TV Available
Listing and Financial Details
- Home warranty included in the sale of the property
- Tax Lot 148
- Assessor Parcel Number 0480062
Community Details
Overview
- Built by D.R. Horton
- Highland Hills Subdivision
Recreation
- Community Playground
- Community Pool
Similar Homes in Graniteville, SC
Home Values in the Area
Average Home Value in this Area
Property History
| Date | Event | Price | Change | Sq Ft Price |
|---|---|---|---|---|
| 05/19/2025 05/19/25 | Sold | $263,230 | 0.0% | $158 / Sq Ft |
| 04/16/2025 04/16/25 | Pending | -- | -- | -- |
| 04/16/2025 04/16/25 | For Sale | $263,200 | -- | $158 / Sq Ft |
Tax History Compared to Growth
Agents Affiliated with this Home
-

Seller's Agent in 2025
Pj Howard
D.R. Horton Realty of Georgia, Inc.
(678) 509-0555
309 Total Sales
-

Seller Co-Listing Agent in 2025
Rosa Marquez
D.R. Horton Realty of Georgia, Inc.
(706) 386-2622
80 Total Sales
-

Buyer's Agent in 2025
Renee Cottingham
Berkshire Hathaway HomeServices Beazley Realtors
(706) 834-8823
101 Total Sales
Map
Source: REALTORS® of Greater Augusta
MLS Number: 540604






