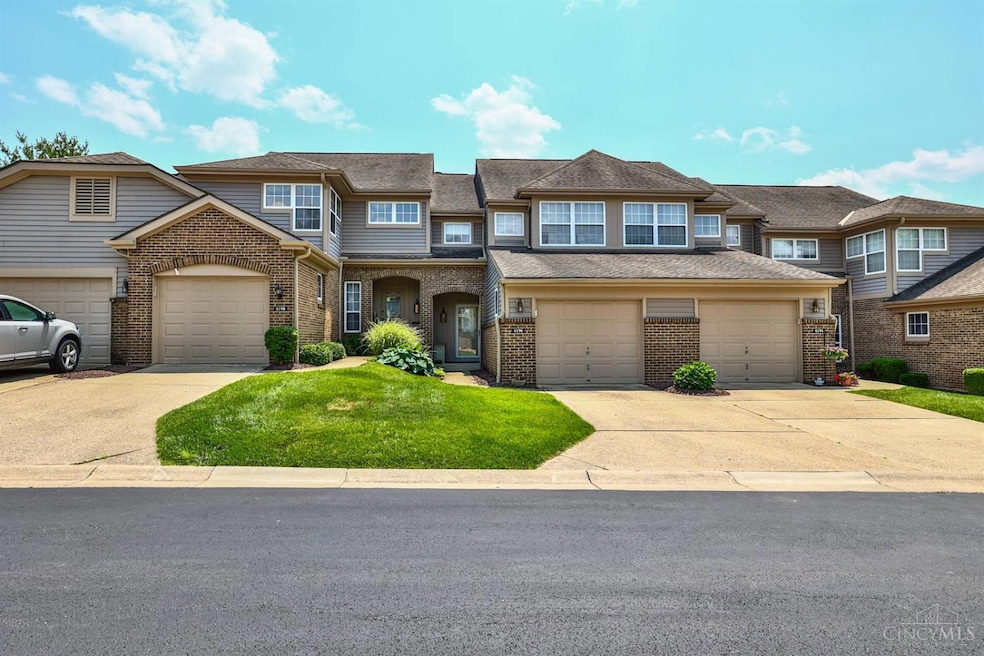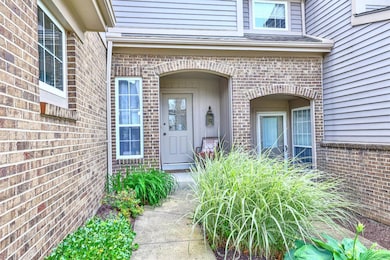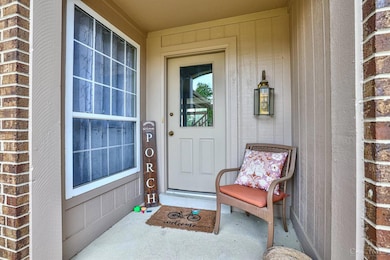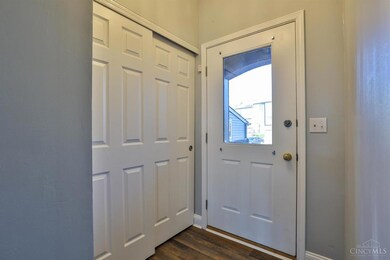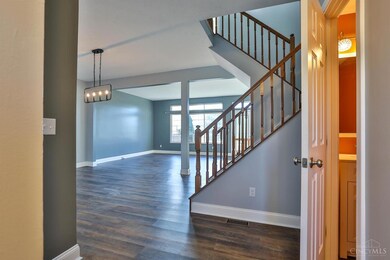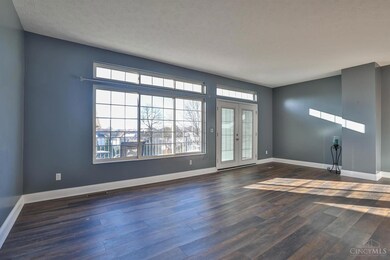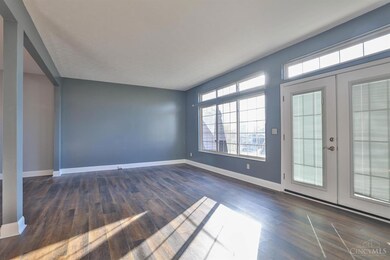4198 Intrepid Dr Cincinnati, OH 45252
Estimated payment $2,171/month
Highlights
- Traditional Architecture
- Bathtub
- Solid Wood Cabinet
- Eat-In Kitchen
- Covered Deck
- Walk-In Closet
About This Home
Carefree Living in The Yacht Club! Welcome to easy, modern living in this beautifully updated 3-bedroom townhome featuring 2 full and 2 half baths. Located in the desirable Yacht Club community, this home offers fresh vinyl plank flooring throughout first floor; and a stylish kitchen upgrade complete with a high-top island perfect for casual dining. Enjoy stainless steel appliances, an open-concept great room and access to a private deck ideal for gatherings. Upstairs, you'll find generously sized bedrooms, including an impressively large primary suite and two full baths for added convenience. The finished lower level expands your living space with a family room with fireplace, a half bath, laundry area, newer carpeting,and walkout access to a patio for even more outdoor enjoyment. Community amenities include a swimming pool, clubhouse, pickleball courts, and a scenic pond. All of this in a prime locationjust minutes from interstates, shopping, and dining. Move-in rea
Listing Agent
Rose Putnick
Sibcy Cline, Inc. License #0000246808 Listed on: 06/11/2025

Townhouse Details
Home Type
- Townhome
Est. Annual Taxes
- $4,808
Year Built
- Built in 1993
HOA Fees
- $358 Monthly HOA Fees
Parking
- 1 Car Garage
- Front Facing Garage
- Garage Door Opener
- Driveway
- Off-Street Parking
Home Design
- Traditional Architecture
- Entry on the 1st floor
- Brick Exterior Construction
- Poured Concrete
- Shingle Roof
- Vinyl Siding
Interior Spaces
- 2,345 Sq Ft Home
- 2-Story Property
- Chandelier
- Wood Burning Fireplace
- Marble Fireplace
- Vinyl Clad Windows
- Family Room with Fireplace
- Laminate Flooring
Kitchen
- Eat-In Kitchen
- Oven or Range
- Microwave
- Dishwasher
- Solid Wood Cabinet
Bedrooms and Bathrooms
- 3 Bedrooms
- Walk-In Closet
- Dressing Area
- Dual Vanity Sinks in Primary Bathroom
- Bathtub
Finished Basement
- Walk-Out Basement
- Basement Fills Entire Space Under The House
Outdoor Features
- Covered Deck
Utilities
- Central Air
- Heat Pump System
- Natural Gas Not Available
- Electric Water Heater
Community Details
- Association fees include landscapingcommunity, maintenance exterior, pool, professional mgt, snow removal, tennis
- Innovative Mngmt Association
Map
Home Values in the Area
Average Home Value in this Area
Tax History
| Year | Tax Paid | Tax Assessment Tax Assessment Total Assessment is a certain percentage of the fair market value that is determined by local assessors to be the total taxable value of land and additions on the property. | Land | Improvement |
|---|---|---|---|---|
| 2025 | $5,051 | $85,750 | $10,500 | $75,250 |
| 2024 | $4,808 | $85,750 | $10,500 | $75,250 |
| 2023 | $4,753 | $85,750 | $10,500 | $75,250 |
| 2022 | $3,903 | $57,589 | $8,750 | $48,839 |
| 2021 | $3,941 | $57,589 | $8,750 | $48,839 |
| 2020 | $3,894 | $57,589 | $8,750 | $48,839 |
| 2019 | $3,760 | $51,625 | $8,750 | $42,875 |
| 2018 | $3,382 | $51,625 | $8,750 | $42,875 |
| 2017 | $3,249 | $51,625 | $8,750 | $42,875 |
| 2016 | $3,224 | $50,015 | $8,050 | $41,965 |
| 2015 | $3,210 | $50,015 | $8,050 | $41,965 |
| 2014 | $2,525 | $50,015 | $8,050 | $41,965 |
| 2013 | $2,657 | $54,366 | $8,750 | $45,616 |
Property History
| Date | Event | Price | List to Sale | Price per Sq Ft | Prior Sale |
|---|---|---|---|---|---|
| 12/07/2025 12/07/25 | Pending | -- | -- | -- | |
| 12/02/2025 12/02/25 | Price Changed | $274,900 | -3.9% | $117 / Sq Ft | |
| 09/28/2025 09/28/25 | Price Changed | $286,000 | -4.3% | $122 / Sq Ft | |
| 07/07/2025 07/07/25 | For Sale | $299,000 | 0.0% | $128 / Sq Ft | |
| 07/03/2025 07/03/25 | Off Market | $299,000 | -- | -- | |
| 06/16/2025 06/16/25 | Price Changed | $299,000 | -6.6% | $128 / Sq Ft | |
| 06/11/2025 06/11/25 | For Sale | $320,000 | +116.9% | $136 / Sq Ft | |
| 03/05/2015 03/05/15 | Off Market | $147,500 | -- | -- | |
| 12/05/2014 12/05/14 | Sold | $147,500 | -4.8% | $63 / Sq Ft | View Prior Sale |
| 11/04/2014 11/04/14 | Pending | -- | -- | -- | |
| 10/01/2014 10/01/14 | For Sale | $154,900 | -- | $66 / Sq Ft |
Purchase History
| Date | Type | Sale Price | Title Company |
|---|---|---|---|
| Warranty Deed | $245,000 | -- | |
| Warranty Deed | $245,000 | None Listed On Document | |
| Warranty Deed | $147,500 | Attorney | |
| Warranty Deed | -- | -- |
Mortgage History
| Date | Status | Loan Amount | Loan Type |
|---|---|---|---|
| Previous Owner | $110,600 | Commercial | |
| Previous Owner | $118,500 | No Value Available |
Source: MLS of Greater Cincinnati (CincyMLS)
MLS Number: 1844098
APN: 510-0183-0234
- 4187 Intrepid Dr Unit 38
- 4086 Resolute Cir Unit 481
- 9940 Regatta Dr
- 4002 Resolute Cir
- 3834 Enterprise Cir
- 4230 Endeavor Dr Unit 101
- 3918 Enterprise Cir Unit 532
- 3916 Enterprise Cir
- 4221 Endeavor Dr
- 4210 Endeavor Dr
- 9805 Regatta Dr
- 9800 Regatta Dr
- 10263 Colerain Ave
- 9873 Kittywood Dr
- 3776 Sagebrush Ln
- 3724 Yellowstone Dr
- 9970 Hollis Dr
- 3455 Redskin Dr
- 3435 Alamosa Dr
- 3484 Niagara St
Ask me questions while you tour the home.
