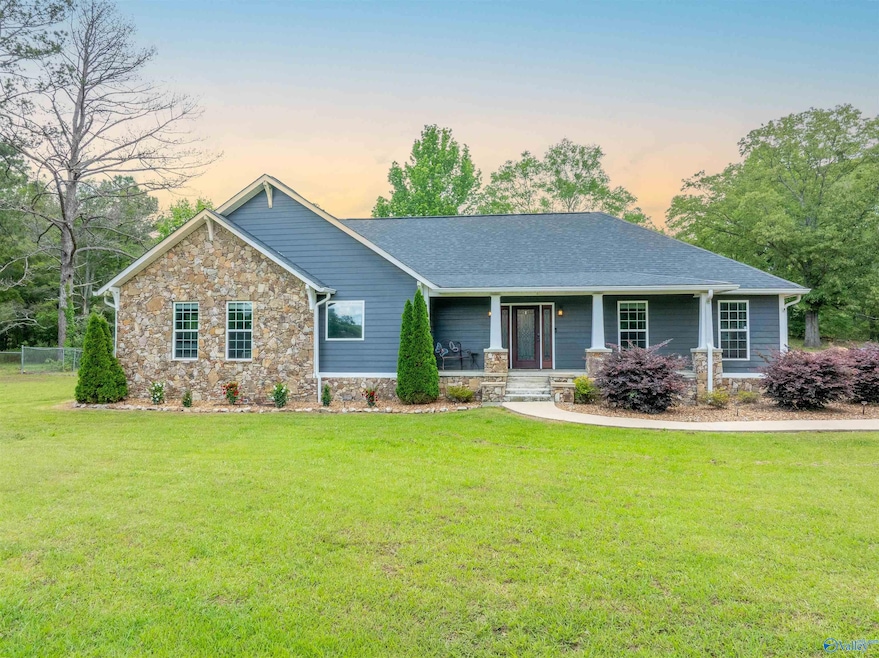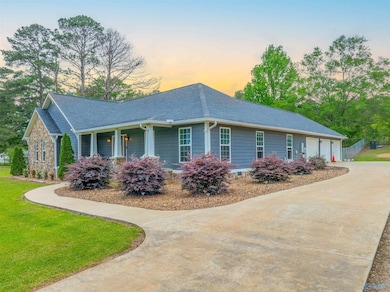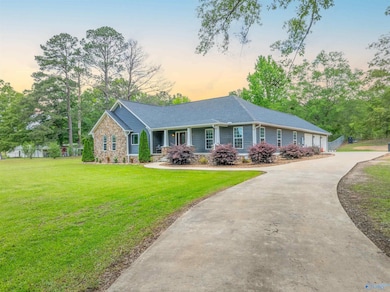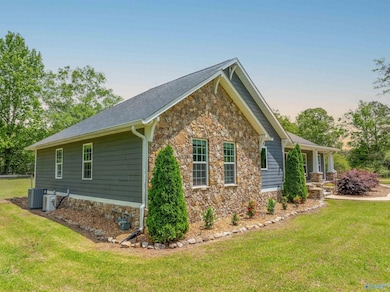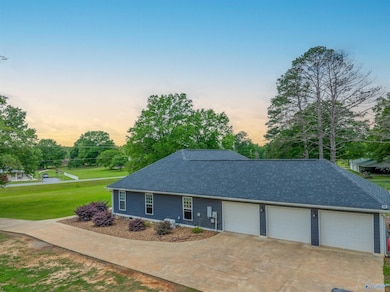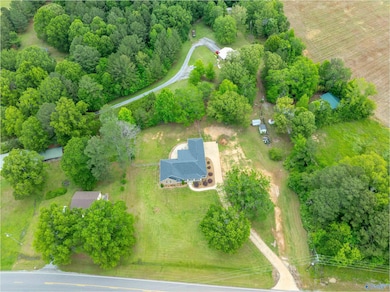4198 Pilgrims Rest Rd Gadsden, AL 35907
Estimated payment $2,662/month
Total Views
4,195
5
Beds
3
Baths
5,098
Sq Ft
$94
Price per Sq Ft
Highlights
- 1.1 Acre Lot
- Ranch Style House
- Two cooling system units
- Southside Elementary School Rated 10
- No HOA
- Living Room
About This Home
Come see for yourself one of the most breathtaking homes in Southside! Custom built in 2018, this home is PERFECT for anyone that likes to entertain! Featuring a 3 car garage, a full finished basement (mother-in-law suite anyone?), 5 bedrooms, a home gym, a full theater setup that can be left if interested, a sunroom, over an acre of flat yard... Did I mention is has over 5000 sqft? I mean what else could you want? It's time to stop looking. You've found the ONE!
Home Details
Home Type
- Single Family
Est. Annual Taxes
- $1,735
Year Built
- Built in 2018
Lot Details
- 1.1 Acre Lot
Home Design
- Ranch Style House
- Wood Siding
- Stone
Interior Spaces
- 5,098 Sq Ft Home
- Living Room
- Basement
Bedrooms and Bathrooms
- 5 Bedrooms
- 3 Full Bathrooms
Parking
- 3 Car Garage
- Driveway
Schools
- Southside Elementary School
- Southside High School
Utilities
- Two cooling system units
- Multiple Heating Units
- Septic Tank
Community Details
- No Home Owners Association
- Metes And Bounds Subdivision
Listing and Financial Details
- Assessor Parcel Number 2102100001021.002
Map
Create a Home Valuation Report for This Property
The Home Valuation Report is an in-depth analysis detailing your home's value as well as a comparison with similar homes in the area
Home Values in the Area
Average Home Value in this Area
Tax History
| Year | Tax Paid | Tax Assessment Tax Assessment Total Assessment is a certain percentage of the fair market value that is determined by local assessors to be the total taxable value of land and additions on the property. | Land | Improvement |
|---|---|---|---|---|
| 2025 | $1,735 | $43,500 | $860 | $42,640 |
| 2024 | $1,618 | $40,660 | $1,080 | $39,580 |
| 2023 | $1,618 | $40,650 | $1,080 | $39,570 |
| 2022 | $1,304 | $32,990 | $1,080 | $31,910 |
| 2021 | $1,001 | $25,580 | $990 | $24,590 |
| 2020 | $1,001 | $25,600 | $0 | $0 |
| 2019 | $992 | $25,380 | $0 | $0 |
| 2017 | $580 | $15,340 | $0 | $0 |
| 2016 | $580 | $15,340 | $0 | $0 |
| 2015 | $1,247 | $15,340 | $0 | $0 |
| 2013 | -- | $16,260 | $0 | $0 |
Source: Public Records
Property History
| Date | Event | Price | List to Sale | Price per Sq Ft |
|---|---|---|---|---|
| 11/14/2025 11/14/25 | For Sale | $479,900 | -- | $94 / Sq Ft |
Source: ValleyMLS.com
Source: ValleyMLS.com
MLS Number: 21903950
APN: 21-02-10-0-001-021.002
Nearby Homes
- 2890 Plymouth Rock Trail S
- 2964 Plymouth Rock Trail W
- 4209 Rollingwood Dr
- 14.87 Fowlers Ferry Rd S
- 1.77 Gatewood Trail
- 39 acres Fowlers Ferry Rd
- 2810 Mountain View Dr
- 1 Berkley Hills Dr W
- 1920 Lasseter Rd
- 3681 Berkley Hills Dr S
- 1810 Lasseter Rd
- 2785 Miller Dr
- 1600 Lasseter Rd
- 911 Sibert Cir
- 105 Riverview Ln
- 3871 Quail Point Way
- 2943 Highway 77
- 4241 Quail Cir
- 1383 Lasseter Rd
- 4135 Fowlers Ferry Rd N
- 418 Riverton Dr
- 164 Christopher St
- 3715 Rainbow Dr
- 3010 Jones St
- 112 Ilene St
- 98 Sutton Cir
- 45 White Oak Village
- 305 W Air Depot Rd
- 1210 E Broad St Unit B
- 515 George Wallace Dr
- 403-409 S 6th St
- 1104 Goodyear Ave
- 950 Riverbend Dr
- 810 Kyle St
- 27 Blackberry Ln
- 161 Carpenters Ln
- 161 Carpenters Ln
- 11 Hammonds Dr
- 528 Gadsden Rd NW Unit 1
- 331 Nisbet St NW
