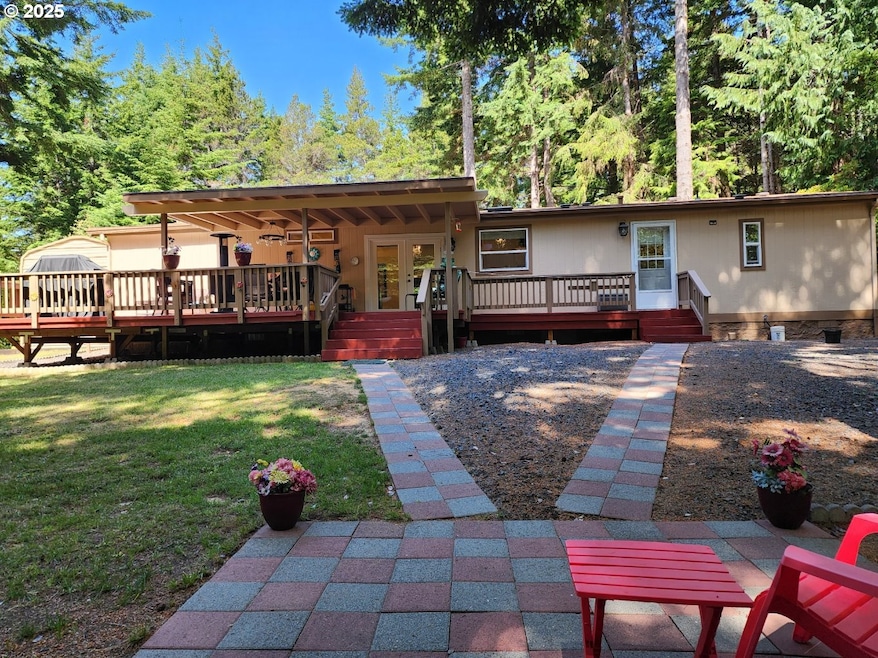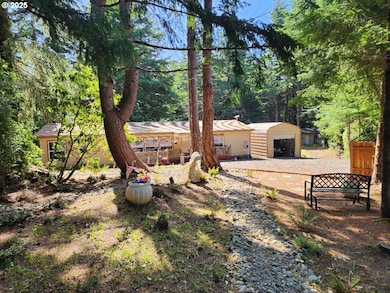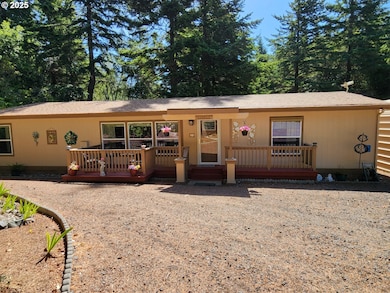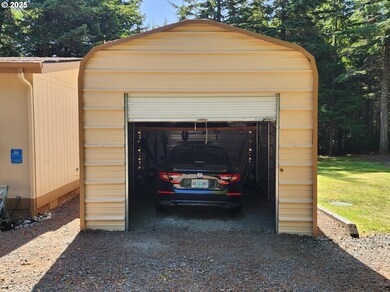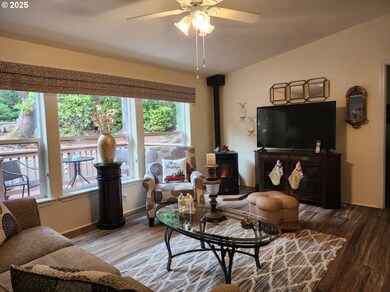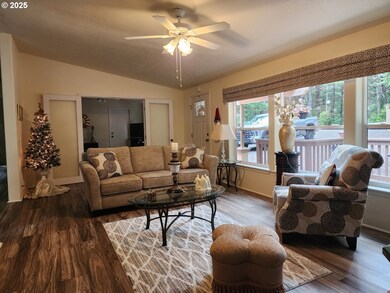41985 Humbug Way Port Orford, OR 97465
Estimated payment $2,758/month
Highlights
- RV Access or Parking
- Wood Burning Stove
- Vaulted Ceiling
- View of Trees or Woods
- Wooded Lot
- 1 Fireplace
About This Home
This recently remodeled home is full of charm and modern touches. Enjoy an open and airy layout with abundant natural light and durable laminate flooring throughout. The kitchen features energy-efficient appliances, a center island, wine cooler, pantry, and skylight just perfect for cooking and entertaining. French doors in the dining area open to a spacious covered back deck that overlooks a large, expansive lawn—ideal for relaxing or gatherings. The primary suite offers a spa-like retreat with dual sinks, a soaking tub, a walk-in shower, and a large walk-in closet. Stylish barn doors add rustic charm to both the bedroom and laundry room. Additional highlights include a covered front porch entry, a quiet and private location at the end of a cul-de-sac, and thoughtful upgrades throughout. Outside, the detached two-car garage includes 200-amp power, LED lighting, a pellet stove for year-round use, and an enclosed 150 sq ft lean-to for extra storage. An additional metal-sided garage with loft adds for more storage space. Don't miss this turn-key home offering modern comfort and peaceful surroundings! Nestled on a hill above town but only one mile to our beautiful Ocean Beaches. Experience the appeal and comfort for yourself, come see what makes this home so special.
Listing Agent
Neath The Wind Realty, Inc. Brokerage Email: neaththewindrealty@gmail.com License #201212999 Listed on: 06/11/2025
Property Details
Home Type
- Mobile/Manufactured
Est. Annual Taxes
- $1,886
Year Built
- Built in 2000 | Remodeled
Lot Details
- 1.9 Acre Lot
- Cul-De-Sac
- Level Lot
- Cleared Lot
- Wooded Lot
- Private Yard
Parking
- 3 Car Detached Garage
- Workshop in Garage
- Driveway
- RV Access or Parking
Property Views
- Woods
- Seasonal
Home Design
- Block Foundation
- Composition Roof
- Metal Roof
- Wood Composite
Interior Spaces
- 1,620 Sq Ft Home
- 1-Story Property
- Vaulted Ceiling
- Ceiling Fan
- Skylights
- 1 Fireplace
- Wood Burning Stove
- Natural Light
- Double Pane Windows
- Vinyl Clad Windows
- Family Room
- Living Room
- Dining Room
- First Floor Utility Room
- Laminate Flooring
- Crawl Space
Kitchen
- Free-Standing Range
- Range Hood
- Dishwasher
- Wine Cooler
- ENERGY STAR Qualified Appliances
- Kitchen Island
Bedrooms and Bathrooms
- 3 Bedrooms
- 2 Full Bathrooms
- Soaking Tub
Laundry
- Laundry Room
- Washer and Dryer
Accessible Home Design
- Accessibility Features
- Level Entry For Accessibility
- Minimal Steps
- Accessible Parking
Schools
- Driftwood Elementary And Middle School
- Pacific High School
Utilities
- No Cooling
- Forced Air Heating System
- Pellet Stove burns compressed wood to generate heat
- Well
- Septic Tank
- High Speed Internet
Additional Features
- Covered Deck
- Manufactured Home With Land
Community Details
- No Home Owners Association
- Cedar Terraces Subdivision
Listing and Financial Details
- Assessor Parcel Number R10463
Map
Home Values in the Area
Average Home Value in this Area
Property History
| Date | Event | Price | List to Sale | Price per Sq Ft | Prior Sale |
|---|---|---|---|---|---|
| 12/14/2025 12/14/25 | Pending | -- | -- | -- | |
| 06/11/2025 06/11/25 | For Sale | $495,000 | +125.0% | $306 / Sq Ft | |
| 12/20/2019 12/20/19 | Sold | $220,000 | -4.3% | $136 / Sq Ft | View Prior Sale |
| 11/29/2019 11/29/19 | Pending | -- | -- | -- | |
| 08/23/2019 08/23/19 | For Sale | $230,000 | 0.0% | $142 / Sq Ft | |
| 08/03/2019 08/03/19 | Pending | -- | -- | -- | |
| 08/02/2019 08/02/19 | For Sale | $230,000 | -- | $142 / Sq Ft |
Source: Regional Multiple Listing Service (RMLS)
MLS Number: 681188241
- 41998 Humbug Way
- 0 Park Rd Unit 308 167155200
- 41920 Park Rd
- 41855 Park Rd
- 41930 Old Mill Rd
- 0 Hubbard Ln Unit 2 245442659
- 0 Hubbard Ln Unit 4 629155796
- 0 Hubbard Ln Unit 3 780791373
- 0 Hubbard Ln Unit 5 266635634
- 700 Quattomah Ln
- 0 Vista St Unit 23631922
- 0 Vista Dr Unit 1100 294052713
- 4 Doug Johnson Ln
- 0 Deady St Unit 328661509
- 41565 Highway 101
- 0 Cedar Hollow Rd Unit 2107 427140236
- 4 Vista Dr
- 610 Deady St
- 0 Dee Terrace Unit 153911517
- 246 6th St
