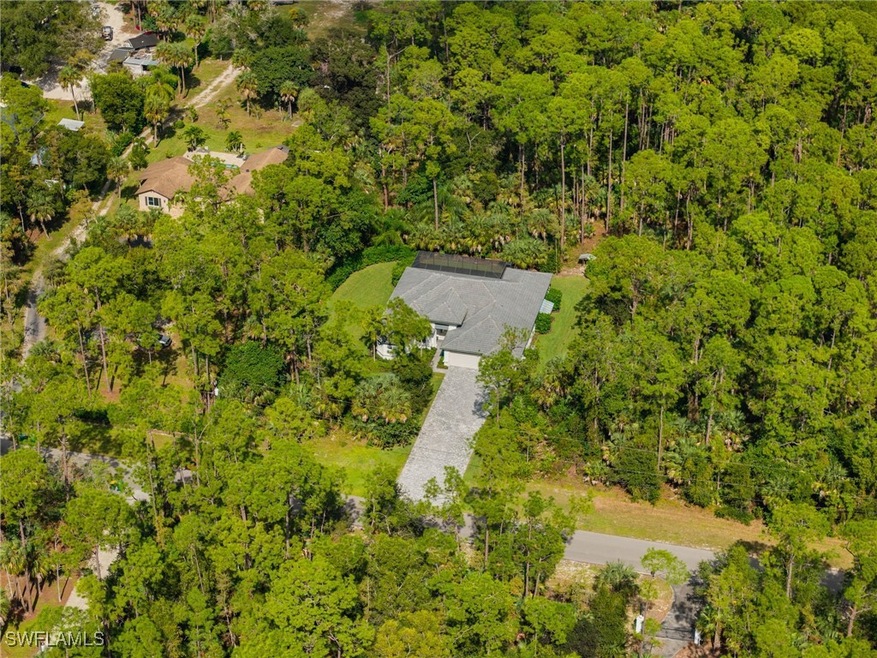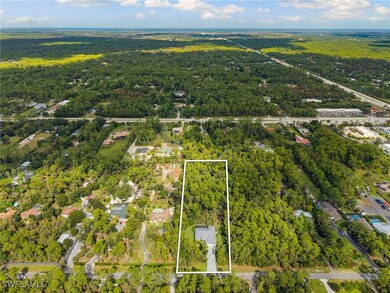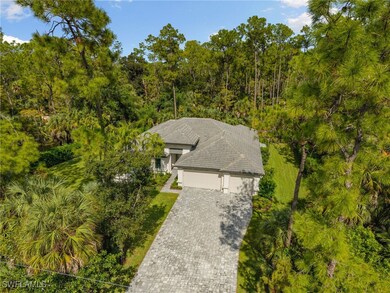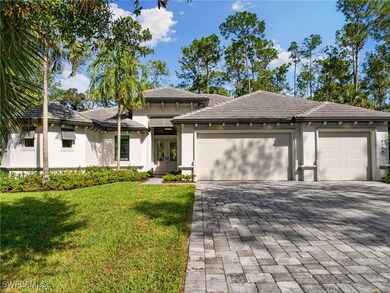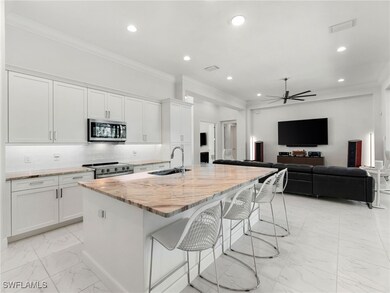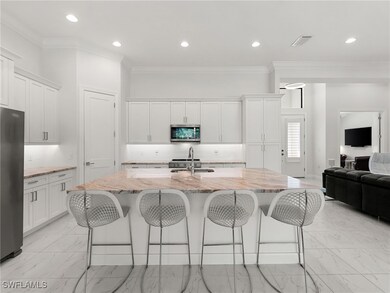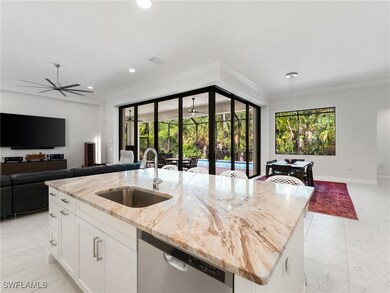4199 11th Ave SW Naples, FL 34116
Estimated payment $10,517/month
Highlights
- Concrete Pool
- 2.5 Acre Lot
- Outdoor Kitchen
- Vineyards Elementary School Rated A
- Maid or Guest Quarters
- High Ceiling
About This Home
Elegant 2022 Luxury Home | 4199 11th Avenue SW, Naples, FL. Experience modern luxury and serene privacy in this 2022 custom-built estate nestled on 2.5 lush, wooded acres in the heart of Naples. Offering 2,784 sq. ft. of impeccably designed living space (4,000 total), this residence blends contemporary elegance with resort-style living. Featuring 4 spacious bedrooms + den and 3 designer bathrooms, the home showcases high ceilings, an open floor plan, and exquisite finishes throughout. The gourmet kitchen is a chef’s dream with a central island, stainless steel appliances, and a walk-in pantry. Expansive zero-corner 10’ sliders create seamless indoor–outdoor living, leading to a stunning heated saltwater pool and spa, surrounded by a large screened lanai and a new outdoor kitchen — perfect for entertaining or relaxing in your private oasis. Additional highlights include a 3-car climate-controlled garage, custom built-in closets, elegant landscaping, and a beautifully designed driveway. With no HOA, this pet- and horse-friendly property combines ultimate privacy with convenience — just west of Collier Blvd, near Pine Ridge Rd, and minutes from Publix. Designer furnishings are available for a truly turnkey move-in experience. Discover your own Naples sanctuary — refined, private, and ready to enjoy.
Listing Agent
Chandler Marks
Compass Florida LLC License #249521000 Listed on: 11/18/2025

Home Details
Home Type
- Single Family
Est. Annual Taxes
- $13,733
Year Built
- Built in 2022
Lot Details
- 2.5 Acre Lot
- South Facing Home
- Oversized Lot
Parking
- 3 Car Attached Garage
- Garage Door Opener
Home Design
- Entry on the 1st floor
- Tile Roof
- Stucco
Interior Spaces
- 2,784 Sq Ft Home
- 1-Story Property
- Furnished or left unfurnished upon request
- Built-In Features
- High Ceiling
- Shutters
- Entrance Foyer
- Great Room
- Combination Dining and Living Room
- Home Office
- Screened Porch
- Tile Flooring
Kitchen
- Breakfast Bar
- Walk-In Pantry
- Self-Cleaning Oven
- Microwave
- Ice Maker
- Kitchen Island
Bedrooms and Bathrooms
- 4 Bedrooms
- Split Bedroom Floorplan
- Closet Cabinetry
- Walk-In Closet
- Maid or Guest Quarters
- 3 Full Bathrooms
- Dual Sinks
- Bathtub
- Separate Shower
Laundry
- Dryer
- Washer
- Laundry Tub
Home Security
- Burglar Security System
- Impact Glass
- High Impact Door
Pool
- Concrete Pool
- Heated In Ground Pool
- Heated Spa
- In Ground Spa
- Saltwater Pool
- Gunite Spa
- Screen Enclosure
- Pool Equipment or Cover
Outdoor Features
- Screened Patio
- Outdoor Kitchen
- Outdoor Grill
Utilities
- Central Heating and Cooling System
- Well
- Septic Tank
- Cable TV Available
Community Details
- No Home Owners Association
- Golden Gate Estates Subdivision
Listing and Financial Details
- Legal Lot and Block 1 / 92
- Assessor Parcel Number 37928520101
Map
Home Values in the Area
Average Home Value in this Area
Tax History
| Year | Tax Paid | Tax Assessment Tax Assessment Total Assessment is a certain percentage of the fair market value that is determined by local assessors to be the total taxable value of land and additions on the property. | Land | Improvement |
|---|---|---|---|---|
| 2025 | $13,733 | $1,366,330 | $572,500 | $793,830 |
| 2024 | $14,090 | $1,358,585 | $522,500 | $836,085 |
| 2023 | $14,090 | $1,358,164 | $0 | $0 |
| 2022 | $2,830 | $198,000 | $0 | $0 |
| 2021 | $2,089 | $180,000 | $180,000 | $0 |
| 2020 | $1,594 | $109,616 | $0 | $0 |
| 2019 | $1,410 | $99,651 | $0 | $0 |
| 2018 | $1,424 | $90,592 | $0 | $0 |
| 2017 | $1,310 | $82,356 | $0 | $0 |
| 2016 | $1,184 | $74,869 | $0 | $0 |
| 2015 | $818 | $68,063 | $0 | $0 |
| 2014 | $799 | $61,875 | $0 | $0 |
Property History
| Date | Event | Price | List to Sale | Price per Sq Ft | Prior Sale |
|---|---|---|---|---|---|
| 11/24/2025 11/24/25 | Price Changed | $1,775,000 | -10.1% | $638 / Sq Ft | |
| 11/18/2025 11/18/25 | For Sale | $1,975,000 | +27.4% | $709 / Sq Ft | |
| 10/14/2022 10/14/22 | Sold | $1,549,900 | -7.7% | $557 / Sq Ft | View Prior Sale |
| 09/14/2022 09/14/22 | Pending | -- | -- | -- | |
| 07/19/2022 07/19/22 | For Sale | $1,679,900 | -- | $603 / Sq Ft |
Purchase History
| Date | Type | Sale Price | Title Company |
|---|---|---|---|
| Deed | -- | None Listed On Document | |
| Warranty Deed | -- | -- | |
| Warranty Deed | -- | None Listed On Document | |
| Warranty Deed | $1,549,900 | Cape Coral Title | |
| Warranty Deed | $160,000 | Cape Coral Ttl Ins Agcy Inc | |
| Interfamily Deed Transfer | -- | Attorney |
Source: Florida Gulf Coast Multiple Listing Service
MLS Number: 225079684
APN: 37928520101
- 4116 Studio Apartmen 15th Ave SW
- 4250 Jefferson Ln
- 493 Castle Dr
- 4885 Tamarind Ridge Dr
- 3511 17th Ave SW
- 3440 15th Ave SW
- 1948 46th St SW
- 2101 43rd Ln SW
- 5300 Hemingway Ln
- 1979 50th St SW
- 5386 16th Place SW Unit F4
- 5434 16th Place SW Unit D3
- 5453 16th Place SW
- 1263 29th St SW
- 4539 Coral Palms Ln
- 10815 Renaissance Cir
- 4100 Golden Gate Pkwy
- 88 31st St SW
- 4198 27th Ct SW Unit 106
- 5071 Coral Wood Dr
