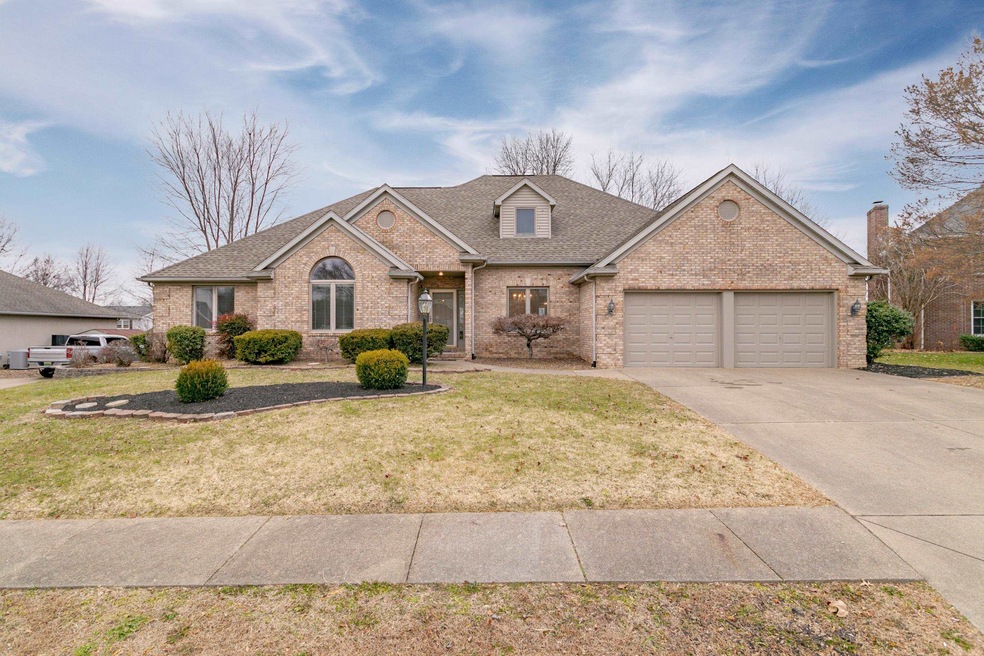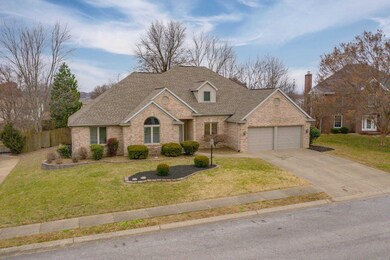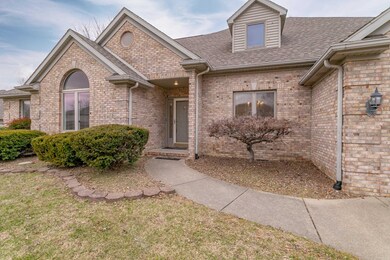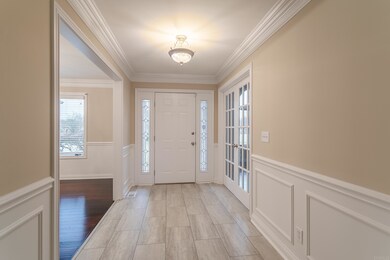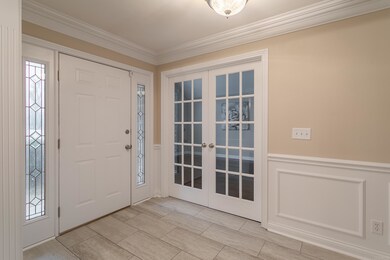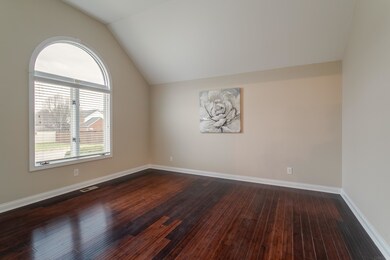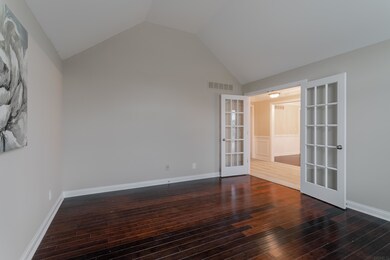
4199 Brandywine Dr Newburgh, IN 47630
Highlights
- Partially Wooded Lot
- Wood Flooring
- Covered patio or porch
- Sharon Elementary School Rated A
- Great Room
- Formal Dining Room
About This Home
As of December 2021Welcome to your next home! This Barrington built two story boasts fantastic upgraded features. From double stacked crown molding, wainscoting, hardwood and new LVT flooring throughout the main level to accent lighting and built-in surround sound, you can move right in. A flex room right upon entertaining is a perfect place for a formal living room or home office. The formal dining room leads in to an eat-in kitchen with ample amount of bright white cabinets and counters. A KitchenAid built in oven and microwave combo, electric cook top, planning desk, tiled backsplash and breakfast nook leading to the covered back patio complete the kitchen. The large living room features a gas fireplace and has great views of the backyard. The main floor en suite offers a spacious walk-in closet, new vanity, dressing table, step in shower and corner jetted tub. Completing the main floor is a second bedroom, full bath with new vanity and laundry. Upstairs you’ll find 3 additional bedrooms and a shared full bath. The largest has a built-in desk nook, a 15x7 walk-in closet with attic access. Outside enjoy your fully fenced in yard and a covered patio perfect for entertaining. There is also a tandem 3 car garage. Updates include: fresh paint, newer carpet, new fixtures, and fresh landscaping.
Home Details
Home Type
- Single Family
Est. Annual Taxes
- $4,079
Year Built
- Built in 1995
Lot Details
- 0.31 Acre Lot
- Lot Dimensions are 101x130
- Property is Fully Fenced
- Privacy Fence
- Wood Fence
- Landscaped
- Level Lot
- Partially Wooded Lot
HOA Fees
- $17 Monthly HOA Fees
Parking
- 2 Car Attached Garage
- Garage Door Opener
- Driveway
Home Design
- Brick Exterior Construction
- Shingle Roof
- Shingle Siding
Interior Spaces
- 3,187 Sq Ft Home
- 2-Story Property
- Built-In Features
- Chair Railings
- Crown Molding
- Ceiling Fan
- Gas Log Fireplace
- Entrance Foyer
- Great Room
- Living Room with Fireplace
- Formal Dining Room
- Crawl Space
Kitchen
- Eat-In Kitchen
- Laminate Countertops
Flooring
- Wood
- Carpet
- Tile
Bedrooms and Bathrooms
- 5 Bedrooms
- En-Suite Primary Bedroom
- Walk-In Closet
- Double Vanity
- Bathtub With Separate Shower Stall
- Garden Bath
Laundry
- Laundry on main level
- Washer and Electric Dryer Hookup
Schools
- Sharon Elementary School
- Castle South Middle School
- Castle High School
Utilities
- Forced Air Heating and Cooling System
- Heating System Uses Gas
Additional Features
- Covered patio or porch
- Suburban Location
Listing and Financial Details
- Home warranty included in the sale of the property
- Assessor Parcel Number 87-12-27-106-014.000-019
Ownership History
Purchase Details
Purchase Details
Home Financials for this Owner
Home Financials are based on the most recent Mortgage that was taken out on this home.Purchase Details
Purchase Details
Home Financials for this Owner
Home Financials are based on the most recent Mortgage that was taken out on this home.Purchase Details
Home Financials for this Owner
Home Financials are based on the most recent Mortgage that was taken out on this home.Purchase Details
Home Financials for this Owner
Home Financials are based on the most recent Mortgage that was taken out on this home.Similar Homes in Newburgh, IN
Home Values in the Area
Average Home Value in this Area
Purchase History
| Date | Type | Sale Price | Title Company |
|---|---|---|---|
| Quit Claim Deed | -- | None Listed On Document | |
| Warranty Deed | -- | None Available | |
| Warranty Deed | -- | None Available | |
| Interfamily Deed Transfer | -- | None Available | |
| Warranty Deed | -- | None Available | |
| Warranty Deed | -- | None Available |
Mortgage History
| Date | Status | Loan Amount | Loan Type |
|---|---|---|---|
| Previous Owner | $85,000 | Credit Line Revolving | |
| Previous Owner | $280,000 | New Conventional | |
| Previous Owner | $198,400 | New Conventional | |
| Previous Owner | $227,578 | FHA |
Property History
| Date | Event | Price | Change | Sq Ft Price |
|---|---|---|---|---|
| 12/30/2021 12/30/21 | Sold | $350,000 | 0.0% | $110 / Sq Ft |
| 12/11/2021 12/11/21 | Pending | -- | -- | -- |
| 12/09/2021 12/09/21 | For Sale | $350,000 | +41.1% | $110 / Sq Ft |
| 07/30/2013 07/30/13 | Sold | $248,000 | -0.8% | $77 / Sq Ft |
| 07/01/2013 07/01/13 | Pending | -- | -- | -- |
| 06/24/2013 06/24/13 | For Sale | $249,900 | +7.0% | $77 / Sq Ft |
| 03/12/2012 03/12/12 | Sold | $233,500 | -13.5% | $68 / Sq Ft |
| 02/01/2012 02/01/12 | Pending | -- | -- | -- |
| 12/01/2010 12/01/10 | For Sale | $269,900 | -- | $79 / Sq Ft |
Tax History Compared to Growth
Tax History
| Year | Tax Paid | Tax Assessment Tax Assessment Total Assessment is a certain percentage of the fair market value that is determined by local assessors to be the total taxable value of land and additions on the property. | Land | Improvement |
|---|---|---|---|---|
| 2024 | $2,991 | $381,700 | $62,900 | $318,800 |
| 2023 | $2,573 | $336,300 | $45,800 | $290,500 |
| 2022 | $2,630 | $327,000 | $45,800 | $281,200 |
| 2021 | $2,234 | $267,900 | $37,500 | $230,400 |
| 2020 | $4,079 | $248,100 | $33,800 | $214,300 |
| 2019 | $4,126 | $248,100 | $33,800 | $214,300 |
| 2018 | $3,774 | $233,800 | $33,800 | $200,000 |
| 2017 | $3,624 | $225,800 | $33,800 | $192,000 |
| 2016 | $3,572 | $223,800 | $33,800 | $190,000 |
| 2014 | $1,833 | $234,700 | $36,100 | $198,600 |
| 2013 | $1,810 | $236,600 | $36,100 | $200,500 |
Agents Affiliated with this Home
-

Seller's Agent in 2021
Janice Miller
ERA FIRST ADVANTAGE REALTY, INC
(812) 453-0779
232 in this area
811 Total Sales
-

Seller's Agent in 2013
Jane Crowley
RE/MAX
(812) 760-7334
10 in this area
232 Total Sales
-

Buyer's Agent in 2013
Bushra Khan
ERA FIRST ADVANTAGE REALTY, INC
(812) 205-5178
4 in this area
13 Total Sales
-

Seller's Agent in 2012
Becky Ismail
ERA FIRST ADVANTAGE REALTY, INC
(812) 483-3323
70 in this area
281 Total Sales
Map
Source: Indiana Regional MLS
MLS Number: 202150694
APN: 87-12-27-106-014.000-019
- 4255 Brandywine Dr
- 4388 Stonegarden Ln
- 4077 Frame Rd
- 8422 Outer Lincoln Ave
- 9076 Halston Cir
- 8711 Locust Ln
- 9081 Halston Cir
- 8855 Hickory Ln
- 8217 Wyntree Villas Dr
- 4700 Clint Cir
- 8117 Wyntree Villas Dr
- 9147 Halston Cir
- 8675 Pebble Creek Dr
- 8599 Pebble Creek Dr
- 8133 Maple Ln
- 8523 Pebble Creek Dr
- 8850 Pebble Creek Dr
- 8735 Pebble Creek Dr Unit 43
- 8199 Oak Dr
- 3607 Cora Ct
