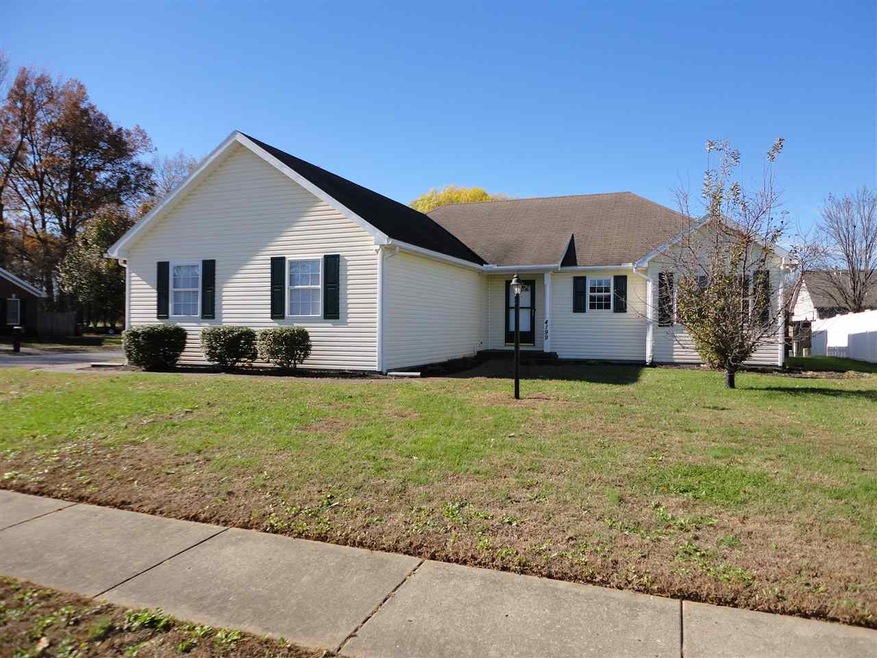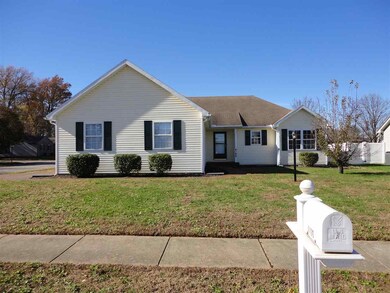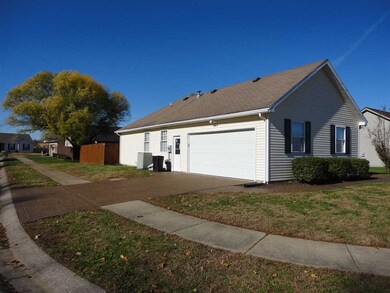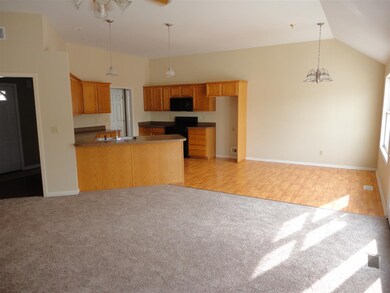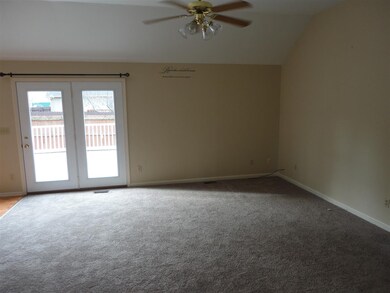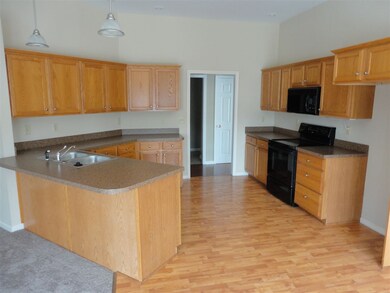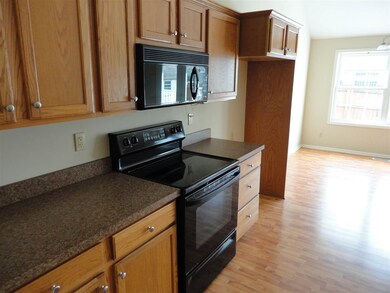
4199 Country Ridge Dr Newburgh, IN 47630
Highlights
- Open Floorplan
- Ranch Style House
- Cathedral Ceiling
- John H. Castle Elementary School Rated A-
- Backs to Open Ground
- Corner Lot
About This Home
As of January 2016Very nice ranch located in Rabbit Run subdivision. This open/split floor plan offers new carpet, paint, laminate wood flooring in kitchen, vinyl flooring in both baths, and new fixtures. Walk out the new patio door to the new maintenance free deck off the back of the home. Privacy fenced yard with large storage shed. This home sits on a large corner lot with a side load 2 car garage. In addition, the home is equipped with a generator ready electrical service sub panel! 1 year home warranty included for buyers peace of mind.
Last Agent to Sell the Property
Jim Fuquay
HOUSE HUNTER REALTY BNM GROUP LLC Listed on: 11/19/2015
Home Details
Home Type
- Single Family
Est. Annual Taxes
- $1,867
Year Built
- Built in 1997
Lot Details
- 7,931 Sq Ft Lot
- Lot Dimensions are 77x103
- Backs to Open Ground
- Property is Fully Fenced
- Privacy Fence
- Wood Fence
- Landscaped
- Corner Lot
Parking
- 2 Car Attached Garage
- Garage Door Opener
Home Design
- Ranch Style House
- Slab Foundation
- Vinyl Construction Material
Interior Spaces
- Open Floorplan
- Cathedral Ceiling
- Ceiling Fan
- Fire and Smoke Detector
- Electric Dryer Hookup
Kitchen
- Eat-In Kitchen
- Disposal
Flooring
- Carpet
- Laminate
- Vinyl
Bedrooms and Bathrooms
- 3 Bedrooms
- Split Bedroom Floorplan
- Walk-In Closet
- 2 Full Bathrooms
Attic
- Storage In Attic
- Pull Down Stairs to Attic
Utilities
- Forced Air Heating and Cooling System
- Heating System Uses Gas
- Generator Hookup
Listing and Financial Details
- Home warranty included in the sale of the property
- Assessor Parcel Number 87-12-28-103-035.000-019
Ownership History
Purchase Details
Home Financials for this Owner
Home Financials are based on the most recent Mortgage that was taken out on this home.Purchase Details
Similar Home in Newburgh, IN
Home Values in the Area
Average Home Value in this Area
Purchase History
| Date | Type | Sale Price | Title Company |
|---|---|---|---|
| Deed | $135,000 | -- | |
| Warranty Deed | -- | None Available |
Property History
| Date | Event | Price | Change | Sq Ft Price |
|---|---|---|---|---|
| 11/15/2022 11/15/22 | Rented | $1,495 | 0.0% | -- |
| 11/03/2022 11/03/22 | Under Contract | -- | -- | -- |
| 10/15/2022 10/15/22 | For Rent | $1,495 | +15.4% | -- |
| 10/10/2019 10/10/19 | Rented | $1,295 | 0.0% | -- |
| 10/09/2019 10/09/19 | Under Contract | -- | -- | -- |
| 09/10/2019 09/10/19 | Price Changed | $1,295 | -7.2% | $1 / Sq Ft |
| 08/02/2019 08/02/19 | For Rent | $1,395 | 0.0% | -- |
| 03/15/2019 03/15/19 | Rented | $1,395 | 0.0% | -- |
| 03/13/2019 03/13/19 | Under Contract | -- | -- | -- |
| 01/07/2019 01/07/19 | Price Changed | $1,395 | -2.1% | $1 / Sq Ft |
| 12/27/2018 12/27/18 | For Rent | $1,425 | -13.0% | -- |
| 02/01/2018 02/01/18 | Rented | $1,638 | +14.9% | -- |
| 01/31/2018 01/31/18 | Under Contract | -- | -- | -- |
| 12/11/2017 12/11/17 | For Rent | $1,425 | +1.8% | -- |
| 08/19/2016 08/19/16 | Rented | $1,400 | 0.0% | -- |
| 07/28/2016 07/28/16 | Under Contract | -- | -- | -- |
| 07/01/2016 07/01/16 | For Rent | $1,400 | -99.0% | -- |
| 02/04/2016 02/04/16 | Under Contract | -- | -- | -- |
| 01/15/2016 01/15/16 | Sold | $135,000 | 0.0% | $96 / Sq Ft |
| 01/15/2016 01/15/16 | For Rent | $1,425 | -13.1% | -- |
| 01/15/2016 01/15/16 | Rented | $1,640 | 0.0% | -- |
| 12/17/2015 12/17/15 | Pending | -- | -- | -- |
| 11/19/2015 11/19/15 | For Sale | $142,000 | -- | $101 / Sq Ft |
Tax History Compared to Growth
Tax History
| Year | Tax Paid | Tax Assessment Tax Assessment Total Assessment is a certain percentage of the fair market value that is determined by local assessors to be the total taxable value of land and additions on the property. | Land | Improvement |
|---|---|---|---|---|
| 2024 | $2,670 | $186,200 | $15,500 | $170,700 |
| 2023 | $2,766 | $185,900 | $20,100 | $165,800 |
| 2022 | $2,534 | $173,700 | $20,100 | $153,600 |
| 2021 | $2,262 | $143,700 | $18,600 | $125,100 |
| 2020 | $2,213 | $133,100 | $16,800 | $116,300 |
| 2019 | $2,170 | $127,300 | $16,800 | $110,500 |
| 2018 | $1,992 | $121,800 | $16,800 | $105,000 |
| 2017 | $1,958 | $120,400 | $16,800 | $103,600 |
| 2016 | $1,925 | $119,000 | $16,800 | $102,200 |
| 2014 | $1,813 | $119,000 | $18,400 | $100,600 |
| 2013 | $1,759 | $118,100 | $18,400 | $99,700 |
Agents Affiliated with this Home
-
Michael Cain
M
Seller's Agent in 2022
Michael Cain
RE/MAX
(812) 228-5488
1 in this area
7 Total Sales
-
J
Seller's Agent in 2016
Jim Fuquay
HOUSE HUNTER REALTY BNM GROUP LLC
-
Julie Bosma

Buyer's Agent in 2016
Julie Bosma
ERA FIRST ADVANTAGE REALTY, INC
(812) 457-6968
96 in this area
294 Total Sales
Map
Source: Indiana Regional MLS
MLS Number: 201553563
APN: 87-12-28-103-035.000-019
- 4605 Fieldcrest Place Cir
- 9355 Millicent Ct
- 10034 Stonecreek Cir
- 10233 State Road 66
- 4700 Clint Cir
- 9820 Arbor Lake Dr
- 9856 Arbor Lake Dr
- 4077 Frame Rd
- 9147 Halston Cir
- 10199 Outer Lincoln Ave
- 4122 Frame Rd
- 9076 Halston Cir
- 4688 Woods Tower Dr
- 10314 Barrington Place
- 4388 Stonegarden Ln
- 4641 Bridgestone Blvd
- 4388 Hawthorne Dr
- 8855 Framewood Dr
- 4660 Miranda Dr
- 4695 Marble Dr
