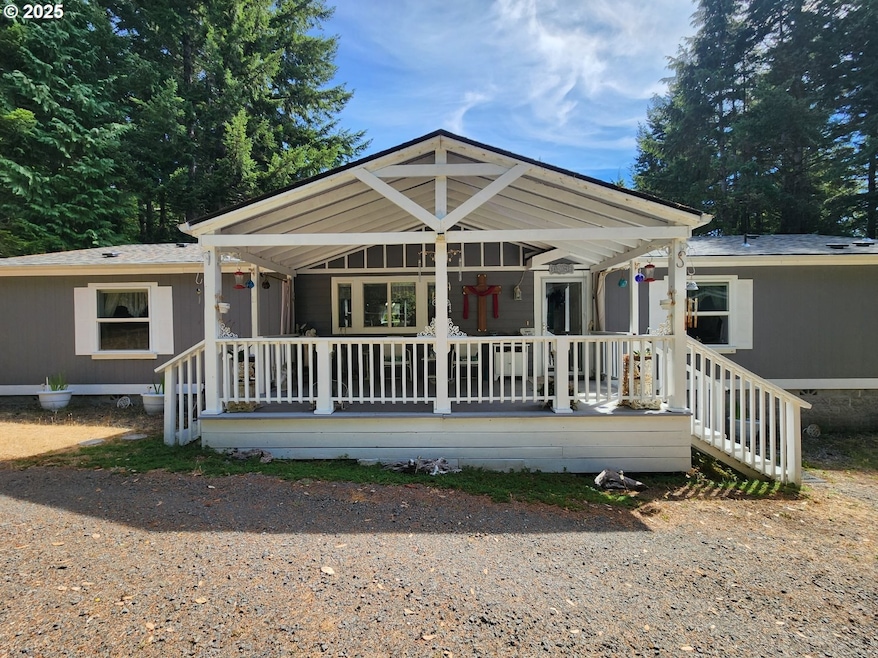Nestled in the highly sought-after Cedar Terrace neighborhood, this beautiful home sits on 1.82 acres of serene privacy with stunning views of mature trees and lush woods. Step inside to an open-concept floorplan, perfect for modern living and entertaining. The spacious kitchen is a chef’s delight, featuring granite countertops, abundant cabinetry, a classic farm sink, and a generous layout that flows seamlessly into the living and dining areas. Throughout the home, you’ll find luxury vinyl plank flooring for a warm, cohesive look. The primary suite offers a peaceful escape, complete with a walk-in closet, double sinks, and a gorgeous tiled walk-in shower. Step outside to enjoy a large terraced deck, ideal for gatherings, morning coffee, or quiet evenings. A finished greenhouse provides space for year round gardening, while the oversized detached one-car garage offers plenty of storage. The property also boasts a large fenced garden area in front with charming walking paths, a circular driveway for easy access, and all the privacy you could ask for—yet still close to town and minutes from the Beach. If you’ve been dreaming of a blend of comfort, style, and nature, this Cedar Terrace gem is ready to welcome you home.







