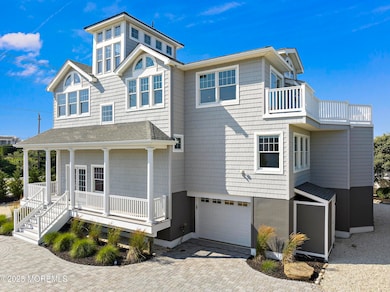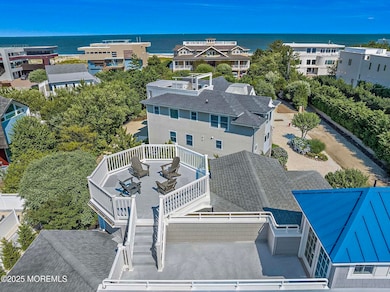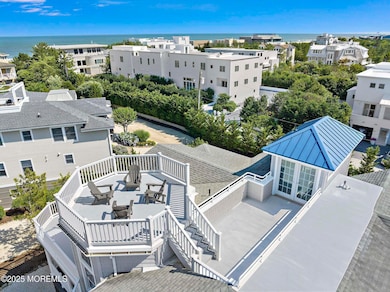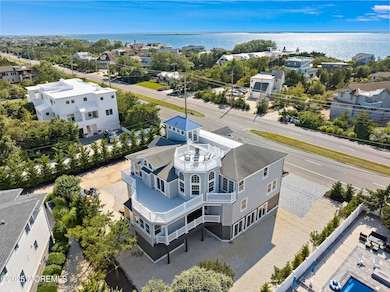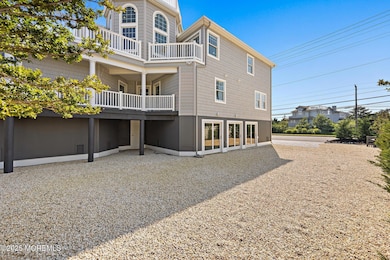
41A Long Beach Blvd Long Beach Township, NJ 08008
Long Beach Island NeighborhoodEstimated payment $20,378/month
Highlights
- Community Beach Access
- Oceanside
- 0.29 Acre Lot
- Ocean View
- Custom Home
- Deck
About This Home
THE ULTIMATE BEACH HOUSE in Loveladies featuring 5 Ensuites / Oceanside / Deeded Beach Access / Bay & Ocean Views / Entertainer's Dream
Welcome to your coastal retreat - an exquisite beach home just two back from one of the most beautiful stretches of shoreline. This spacious estate boast 5 generously sized ensuite bedrooms, offering unparalleled comfort and privacy for family and guests. Thoughtfully designed for relaxed living and upscale entertaining, the reverse living fully open design flows effortlessly from the chef's kitchen and elegant living areas to expansive outdoor spaces with panoramic ocean and bay views. With a second family room on the first floor, a three stop elevator and a cedar-lined outdoor shower, this home is built for convenience. With over 1200 of garage space and paver parking for 8-10 cars, there's plenty of room for guests and beach gear.
Your private beach access is only steps away. Built with quality, style and family enjoyment in mind, this property is ideal as a full-time residence or family vacation retreat. Don't miss this rare opportunity to own a piece of paradise.
Features:
5 Ensuite bedrooms
Private Deeded Beach Access
Ocean & Bay Views
Plenty of parking
5 decks
100 feet to private beach access
Prime location in Southern Loveladies
Home Details
Home Type
- Single Family
Est. Annual Taxes
- $16,771
Year Built
- Built in 2002
Lot Details
- 0.29 Acre Lot
- Lot Dimensions are 125 x 100
- Sprinkler System
Parking
- 3 Car Direct Access Garage
- Parking Storage or Cabinetry
- Driveway with Pavers
- Paver Block
- Off-Street Parking
Property Views
- Ocean
- Bay
Home Design
- Custom Home
- Reverse Style Home
- Shingle Roof
- Vinyl Siding
- Piling Construction
Interior Spaces
- 4,147 Sq Ft Home
- 2-Story Property
- Elevator
- Wet Bar
- Central Vacuum
- Beamed Ceilings
- Ceiling height of 9 feet on the upper level
- Ceiling Fan
- Recessed Lighting
- Gas Fireplace
- Sliding Doors
- Walk-Out Basement
Kitchen
- Eat-In Kitchen
- Stove
- Microwave
- Dishwasher
- Kitchen Island
- Quartz Countertops
- Disposal
Flooring
- Engineered Wood
- Ceramic Tile
- Vinyl
Bedrooms and Bathrooms
- 5 Bedrooms
- Walk-In Closet
- Primary Bathroom is a Full Bathroom
Laundry
- Dryer
- Washer
- Laundry Tub
Accessible Home Design
- Handicap Accessible
Outdoor Features
- Outdoor Shower
- Oceanside
- Balcony
- Deck
- Covered Patio or Porch
Utilities
- Forced Air Zoned Heating and Cooling System
- Heating System Uses Natural Gas
- Natural Gas Water Heater
Listing and Financial Details
- Exclusions: Refrigerator in garage
- Assessor Parcel Number 18-00020-41-00001-01
Community Details
Overview
- No Home Owners Association
Recreation
- Community Beach Access
Map
Home Values in the Area
Average Home Value in this Area
Tax History
| Year | Tax Paid | Tax Assessment Tax Assessment Total Assessment is a certain percentage of the fair market value that is determined by local assessors to be the total taxable value of land and additions on the property. | Land | Improvement |
|---|---|---|---|---|
| 2025 | $16,771 | $1,878,100 | $800,000 | $1,078,100 |
| 2024 | $16,659 | $1,878,100 | $800,000 | $1,078,100 |
| 2023 | $15,626 | $1,878,100 | $800,000 | $1,078,100 |
| 2022 | $15,626 | $1,878,100 | $800,000 | $1,078,100 |
| 2021 | $15,137 | $1,878,100 | $800,000 | $1,078,100 |
| 2020 | $14,622 | $1,471,000 | $735,000 | $736,000 |
| 2019 | $14,754 | $1,471,000 | $735,000 | $736,000 |
| 2018 | $14,313 | $1,471,000 | $735,000 | $736,000 |
| 2017 | $14,386 | $1,471,000 | $735,000 | $736,000 |
| 2016 | $14,504 | $1,471,000 | $735,000 | $736,000 |
| 2015 | $14,489 | $1,471,000 | $735,000 | $736,000 |
| 2014 | $14,120 | $1,469,300 | $735,000 | $734,300 |
Property History
| Date | Event | Price | Change | Sq Ft Price |
|---|---|---|---|---|
| 08/16/2025 08/16/25 | Price Changed | $3,490,000 | -7.9% | $842 / Sq Ft |
| 08/06/2025 08/06/25 | Price Changed | $3,790,000 | -4.7% | $914 / Sq Ft |
| 07/25/2025 07/25/25 | Price Changed | $3,975,000 | -5.4% | $959 / Sq Ft |
| 07/11/2025 07/11/25 | For Sale | $4,200,000 | -- | $1,013 / Sq Ft |
Purchase History
| Date | Type | Sale Price | Title Company |
|---|---|---|---|
| Quit Claim Deed | -- | -- | |
| Deed | $1,525,000 | Southern Shores Title Agency | |
| Deed | $999,000 | Freedom Title & Abstract Inc | |
| Deed | $535,000 | -- | |
| Deed | $535,000 | -- |
Mortgage History
| Date | Status | Loan Amount | Loan Type |
|---|---|---|---|
| Previous Owner | $100,000 | Credit Line Revolving | |
| Previous Owner | $915,000 | Adjustable Rate Mortgage/ARM |
Similar Homes in Long Beach Township, NJ
Source: MOREMLS (Monmouth Ocean Regional REALTORS®)
MLS Number: 22520645
APN: 18-00020-41-00001-01
- 41 A Long Beach Blvd
- 32 Long Beach Blvd
- 18 Panorama Dr
- 61D Long Beach Blvd
- 113 Laguna Ln
- 44 Harbor Ln
- 10 Long Beach Blvd
- 166C Marina Blvd
- 8202 Bay Terrace
- 14 E 81st St
- 337 Cranberry Dr
- 107 D Long Beach Blvd
- 36 W 80th St
- 2 E 79th St
- 365 Dusty Miller Dr
- 7 E 77th St
- 17 UNIT 10 E 76th St
- 129 Long Beach Blvd
- 128 Long Beach Blvd
- 11 E 74th St Unit 9
- 33 N 24th St Unit 2
- 466 E Bay Ave
- 273 N 12th St Unit Fl. 1
- 42 S 2nd St
- 369 W 8th St Unit 4
- 2556 1st Ave
- 78 Sheridan St
- 48 Burr St
- 102 Demmy Ave
- 29 Julia Dr
- 900 Barnegat Blvd N
- 220 W 21st St Unit 2
- 2210 Central Ave Unit Downstairs
- 4 Cedar Ave
- 39 Mark Dr
- 63 Gregg Dr
- 60 Mary Alice Rd
- 10 Windward Dr
- 884 Mill Creek Rd
- 968 Mill Creek Rd


