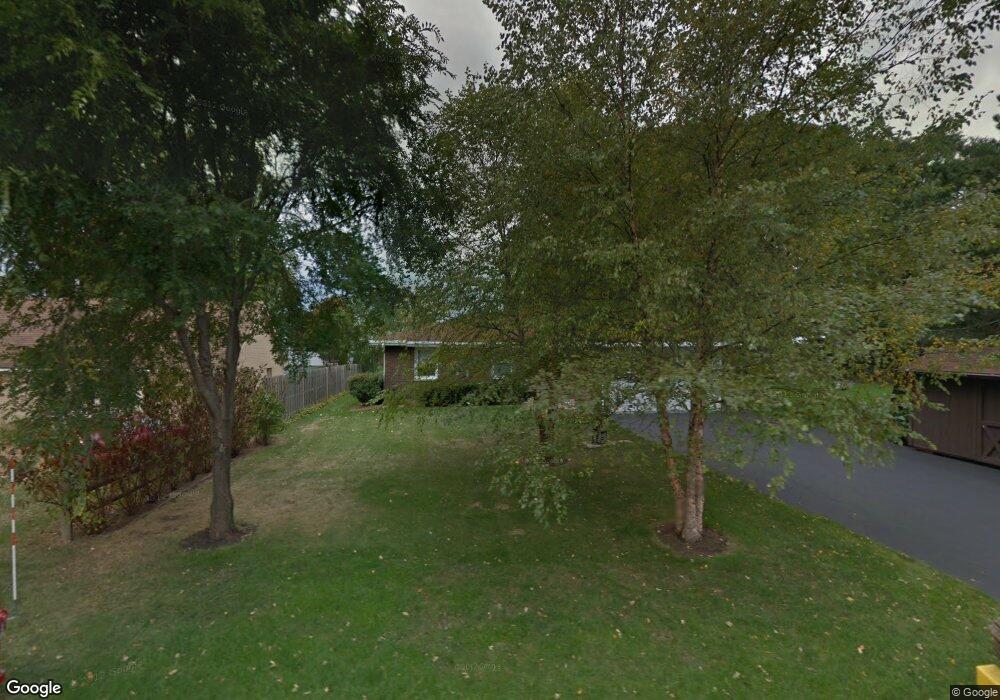41W031 Public St Pingree Grove, IL 60140
Estimated Value: $267,000 - $327,000
4
Beds
2
Baths
1,360
Sq Ft
$220/Sq Ft
Est. Value
About This Home
This home is located at 41W031 Public St, Pingree Grove, IL 60140 and is currently estimated at $299,137, approximately $219 per square foot. 41W031 Public St is a home located in Kane County with nearby schools including Howard B. Thomas Grade School, Prairie Knolls Middle School, and Central Middle School.
Ownership History
Date
Name
Owned For
Owner Type
Purchase Details
Closed on
Jun 30, 1998
Sold by
Tilley James D
Bought by
Tilley James D and James D Tilley Living Trust
Current Estimated Value
Purchase Details
Closed on
Jan 17, 1996
Sold by
Lange Shelly L and Lacursia Nancy
Bought by
Tilley James D
Purchase Details
Closed on
Apr 14, 1995
Sold by
Wagner Amanda C
Bought by
Lance Shelly L and Lacursia Nancy
Home Financials for this Owner
Home Financials are based on the most recent Mortgage that was taken out on this home.
Original Mortgage
$114,300
Interest Rate
7.37%
Create a Home Valuation Report for This Property
The Home Valuation Report is an in-depth analysis detailing your home's value as well as a comparison with similar homes in the area
Home Values in the Area
Average Home Value in this Area
Purchase History
| Date | Buyer | Sale Price | Title Company |
|---|---|---|---|
| Tilley James D | -- | -- | |
| Tilley James D | $137,000 | Chicago Title Insurance Co | |
| Lance Shelly L | $127,000 | Chicago Title Insurance Co |
Source: Public Records
Mortgage History
| Date | Status | Borrower | Loan Amount |
|---|---|---|---|
| Previous Owner | Lance Shelly L | $114,300 |
Source: Public Records
Tax History Compared to Growth
Tax History
| Year | Tax Paid | Tax Assessment Tax Assessment Total Assessment is a certain percentage of the fair market value that is determined by local assessors to be the total taxable value of land and additions on the property. | Land | Improvement |
|---|---|---|---|---|
| 2024 | $4,938 | $77,882 | $18,425 | $59,457 |
| 2023 | $4,645 | $70,450 | $16,667 | $53,783 |
| 2022 | $3,964 | $56,005 | $14,238 | $41,767 |
| 2021 | $3,906 | $54,106 | $13,755 | $40,351 |
| 2020 | $3,877 | $53,134 | $13,508 | $39,626 |
| 2019 | $3,865 | $52,447 | $13,333 | $39,114 |
| 2018 | $3,623 | $49,995 | $14,012 | $35,983 |
| 2017 | $3,717 | $50,539 | $13,657 | $36,882 |
| 2016 | $3,913 | $49,340 | $13,333 | $36,007 |
| 2015 | -- | $47,733 | $13,111 | $34,622 |
| 2014 | -- | $47,733 | $13,111 | $34,622 |
| 2013 | -- | $49,313 | $13,335 | $35,978 |
Source: Public Records
Map
Nearby Homes
- 3301 U S 20
- 41W625 U S 20
- 703 Anchorage Ct
- 695 Anchorage Ct
- 14N515 Highland Ave
- 638 Dover St
- 700 Brighton Dr
- 905 Shelter Island Ln
- 395 Brookhaven Trail
- 760 Canterbury Ln
- 410 Brookhaven Trail
- 3704 Heathmoor Dr
- 801 Marlisle Ln
- 726 Bristol St
- 975 Valley Stream Dr
- Lot 88 Broadleaf Ave
- 777 Lansmere Ave
- 3658 Broadleaf Ave
- The Ontario Plan at Highland Woods
- The Ashbury - Sideload Plan at Highland Woods
- 41W009 Public St
- 41W062 Jackson St
- 41W029 Jackson St
- 41W023 Jackson St
- 41W003 Jackson St
- 41W047 Jackson St
- 41W047 Jackson St
- 13N680 Grove St
- 1363 Jackson St
- 1383 Jackson St
- 1373 Jackson St
- 1353 Jackson St
- 1414 Jackson St
- 1404 Jackson St
- 1364 Jackson St
- 1384 Jackson St
- 1394 Jackson St
- 1374 Jackson St
- 1354 Jackson St
- 41W006 Oak St
