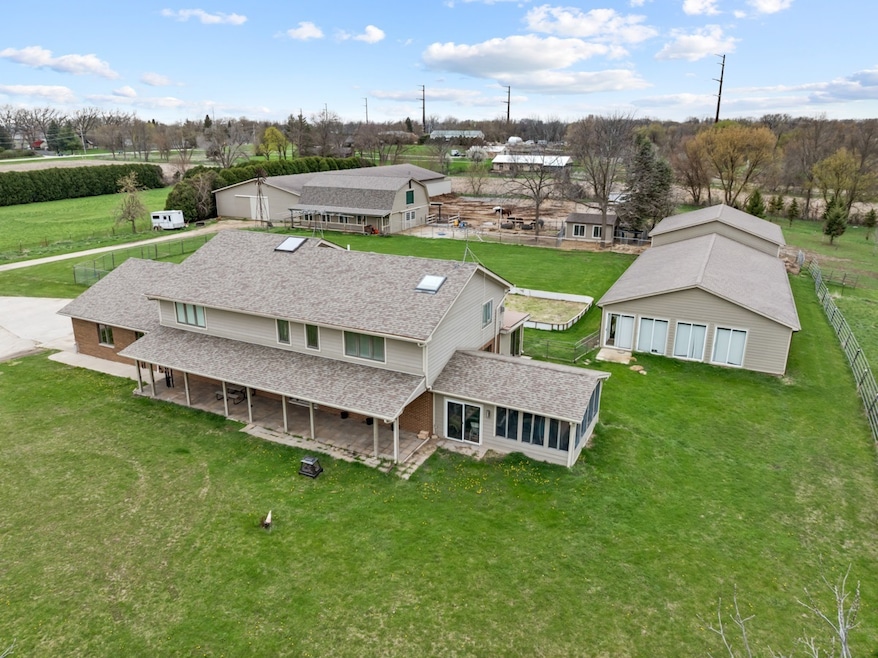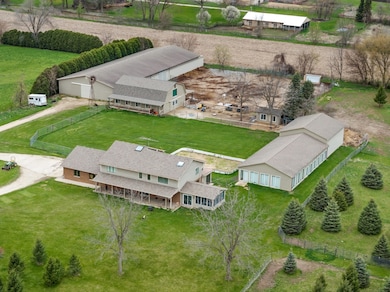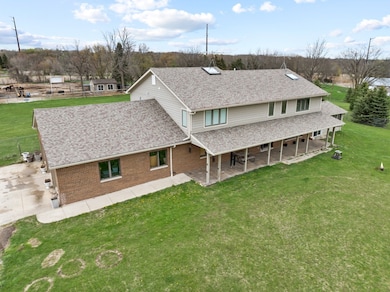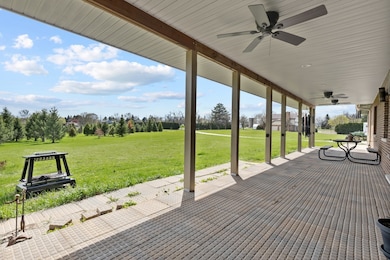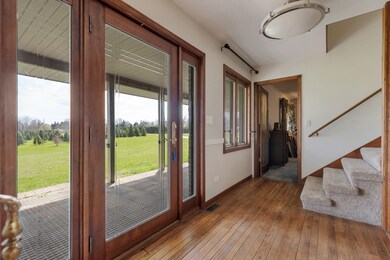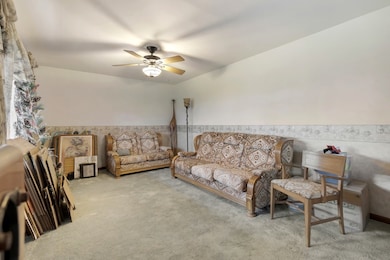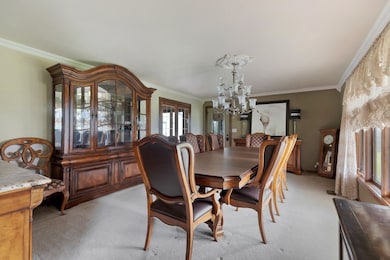41W072 Bowes Rd Elgin, IL 60124
Plato Center NeighborhoodEstimated payment $6,371/month
Highlights
- Barn
- Covered Riding Ring
- In Ground Pool
- Howard B. Thomas Grade School Rated 9+
- Second Kitchen
- Second Garage
About This Home
Welcome to Honey Bee Acres - this fabulous 10+ Horse facility is a horse lovers dream! Bring your horses/animals and enjoy them in your own backyard! Not only offering a one owner custom built 3662 SQFT home with 4 spacious bedrooms, 3 1/2 bathrooms, separate Dining and Living rooms, Family room, and enclosed porch with gas fireplace to watch the animals, a screened-in porch to enjoy the country views, Huge Country kitchen with Stainless Steel Appliances, island and eating area, a pet laundry on the main floor, attached 3 car heated garage (31x35). The primary suite offers a gas fireplace, sitting room with a sliding door to a balcony and a luxury primary bath. 3 other great sized bedrooms, full bath and 2nd floor laundry complete the 2nd level - The finished basement has a rec room, downstairs family room, 2nd kitchen, full bath and storage! Beautiful leaded glass doors throughout this home adds to the ambiance! Outside is a Equestrian dream! Horse barn (40x50) has 5 stalls with mats, concrete aisle, feed room, tack room, hay area and upstairs storage this barn is connected to the indoor sand arena (60x176) with 2 foaling stalls! Plenty of turn-out areas, a chicken house (12x20) and a Outbuilding (113x34) with a 20x46 inground in-door pool, with a 3 car attached garage with stone flooring and 3- 12ft doors - Honey Bee Acres is a retired tree farm, many trees still on the property! This Country gem is located close to Randall Rd, I90 and Rt 47 - Not far from Kane County Forest Preserves and Fox Valley Saddle Association - Enjoy your animals in your backyard! The possibilities are endless! So much to see! Call today to schedule your private tour!
Listing Agent
Century 21 New Heritage - Hampshire License #475123391 Listed on: 08/06/2025

Home Details
Home Type
- Single Family
Est. Annual Taxes
- $13,732
Year Built
- Built in 1978
Lot Details
- 10.44 Acre Lot
- Lot Dimensions are 414x1091
- Fenced
- Additional Parcels
Parking
- 6 Car Garage
- Second Garage
- Circular Driveway
- Parking Included in Price
Home Design
- Brick Exterior Construction
- Asphalt Roof
- Concrete Perimeter Foundation
- Box Stalls
Interior Spaces
- 3,662 Sq Ft Home
- 2-Story Property
- Skylights
- 2 Fireplaces
- Gas Log Fireplace
- Family Room Downstairs
- Living Room
- Formal Dining Room
- Recreation Room
- Heated Enclosed Porch
- Unfinished Attic
Kitchen
- Second Kitchen
- Gas Cooktop
- Microwave
- Freezer
- Dishwasher
Flooring
- Wood
- Carpet
- Ceramic Tile
Bedrooms and Bathrooms
- 4 Bedrooms
- 4 Potential Bedrooms
- Fireplace in Primary Bedroom
- Walk-In Closet
- Dual Sinks
- Whirlpool Bathtub
Laundry
- Laundry Room
- Dryer
- Washer
Basement
- Basement Fills Entire Space Under The House
- Finished Basement Bathroom
Outdoor Features
- In Ground Pool
- Balcony
Farming
- Barn
Horse Facilities and Amenities
- Paddocks
- Covered Riding Ring
Utilities
- Forced Air Heating and Cooling System
- Heating System Uses Natural Gas
- Well
- Water Softener is Owned
- Septic Tank
Listing and Financial Details
- Senior Tax Exemptions
- Homeowner Tax Exemptions
Map
Home Values in the Area
Average Home Value in this Area
Tax History
| Year | Tax Paid | Tax Assessment Tax Assessment Total Assessment is a certain percentage of the fair market value that is determined by local assessors to be the total taxable value of land and additions on the property. | Land | Improvement |
|---|---|---|---|---|
| 2024 | $13,291 | $188,966 | $29,330 | $159,636 |
| 2023 | $12,942 | $173,493 | $26,578 | $146,915 |
| 2022 | $13,613 | $171,528 | $24,613 | $146,915 |
| 2021 | $13,011 | $166,557 | $23,731 | $142,826 |
| 2020 | $12,994 | $163,975 | $23,242 | $140,733 |
| 2019 | $13,009 | $162,134 | $22,880 | $139,254 |
| 2018 | $12,551 | $157,790 | $23,913 | $133,877 |
| 2017 | $12,400 | $148,373 | $23,271 | $125,102 |
| 2016 | $14,484 | $153,524 | $22,686 | $130,838 |
| 2015 | -- | $131,168 | $20,626 | $110,542 |
| 2014 | -- | $131,130 | $20,588 | $110,542 |
| 2013 | -- | $132,785 | $20,840 | $111,945 |
Property History
| Date | Event | Price | List to Sale | Price per Sq Ft |
|---|---|---|---|---|
| 10/12/2025 10/12/25 | For Sale | $999,500 | 0.0% | $273 / Sq Ft |
| 10/11/2025 10/11/25 | Pending | -- | -- | -- |
| 08/06/2025 08/06/25 | For Sale | $999,500 | -- | $273 / Sq Ft |
Purchase History
| Date | Type | Sale Price | Title Company |
|---|---|---|---|
| Interfamily Deed Transfer | -- | -- |
Source: Midwest Real Estate Data (MRED)
MLS Number: 12439936
APN: 05-22-400-022
- 4378 John Milton Rd
- 4375 Rudyard Kipling Rd
- 10N874 Rippburger Rd
- 41W591 Lenz Rd
- 44W005 Ellithorpe Rd
- Lot 10 Russinwood Ct
- Lot 8 Russinwood Ct
- 3858 Kingsmill Dr
- 3848 Valhalla Dr
- 3646 Thornhill Dr
- 3660 Thornhill Dr
- 9N601 Santa fe Trail
- 312 Astor Ct
- 1857 Diamond Dr
- 308 Astor Ct
- 1843 Diamond Dr
- 310 Astor Ct
- 314 Astor Ct
- 1146 Falcon Ridge Dr
- 1127 Pine Valley Ct
- 200 Goldenrod Dr
- 423 Acushnet St
- 433 Acushnet St
- 3831 Currant Ln
- 217 Goldenrod Dr
- 39W910 U S 20
- 3128 Valley Falls St
- 2449 Emily Ln
- 2611 Hopps Rd
- 672 Anchorage Ct
- 2364 Chesapeake Bay
- 350 Gyorr Ave
- 818 Glen Cove Ln
- 500 Redtail Ridge
- 2452 Daybreak Ct Unit 2452
- 545 Yorkshire Ln
- 5 Andover Ct
- 924 Clover Ln Unit 1
- 485 N Airlite St
- 1625 College Green Dr Unit 2
