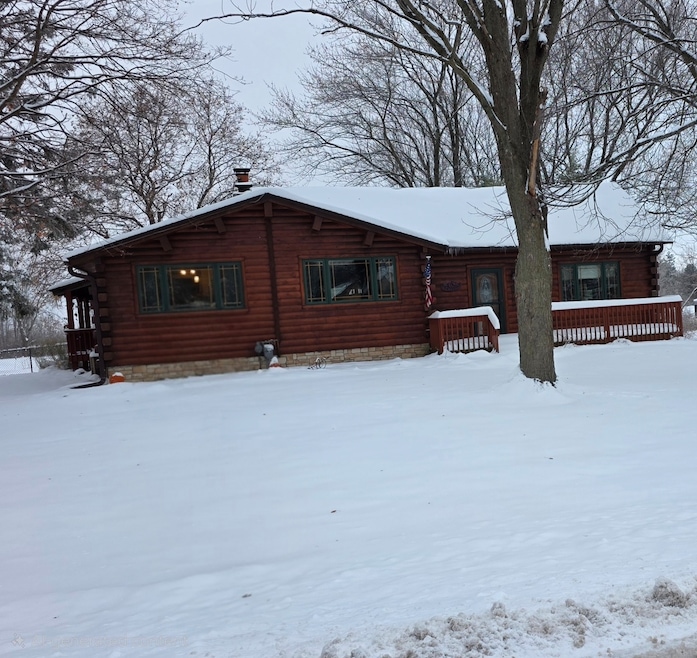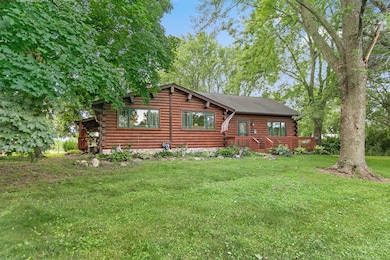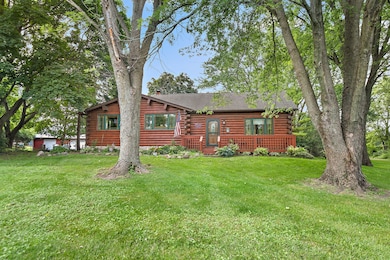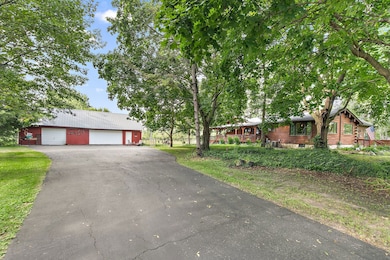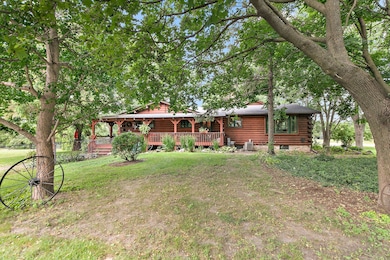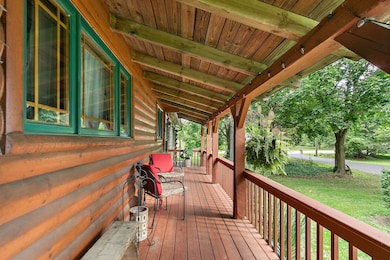Estimated payment $4,315/month
Highlights
- Waterfront
- 4 Acre Lot
- Deck
- Lily Lake Grade School Rated A-
- Fireplace in Primary Bedroom
- Recreation Room
About This Home
Rustic and authentic yet modern ranch home, this 3-bedroom, 2.1-bath log cabin offers the perfect blend of charm and comfort. The living and dining area features a stunning floor-to-ceiling stone fireplace, creating a warm and inviting atmosphere. The updated kitchen boasts a spacious island and custom cabinetry. Set on 4 acres with a stocked pond and mature trees, the property offers serene privacy. A partially fenced area adds functionality, while the 2-car detached garage includes an attached 2-stall barn with a tack room-perfect for equestrian enthusiasts or hobby farmers.
Listing Agent
Baird & Warner Fox Valley - Geneva License #471001462 Listed on: 07/23/2025

Home Details
Home Type
- Single Family
Est. Annual Taxes
- $8,160
Year Built
- Built in 1979
Lot Details
- 4 Acre Lot
- Waterfront
Parking
- 2 Car Detached Garage
- Parking Available
- Garage Door Opener
- Driveway
Home Design
- Asphalt Roof
- Log Siding
- Concrete Perimeter Foundation
- Box Stalls
Interior Spaces
- 2,196 Sq Ft Home
- 1-Story Property
- Cathedral Ceiling
- Wood Burning Fireplace
- Drapes & Rods
- Family Room with Fireplace
- 2 Fireplaces
- Living Room with Fireplace
- Combination Dining and Living Room
- Recreation Room
- Storm Doors
Kitchen
- Range
- Microwave
- Dishwasher
Flooring
- Wood
- Carpet
Bedrooms and Bathrooms
- 3 Bedrooms
- 3 Potential Bedrooms
- Fireplace in Primary Bedroom
Laundry
- Laundry Room
- Dryer
- Washer
Finished Basement
- Basement Fills Entire Space Under The House
- Fireplace in Basement
- Finished Basement Bathroom
Outdoor Features
- Deck
- Porch
Utilities
- Central Air
- Heating System Uses Natural Gas
- 100 Amp Service
- Well
- Septic Tank
Listing and Financial Details
- Homeowner Tax Exemptions
Map
Home Values in the Area
Average Home Value in this Area
Tax History
| Year | Tax Paid | Tax Assessment Tax Assessment Total Assessment is a certain percentage of the fair market value that is determined by local assessors to be the total taxable value of land and additions on the property. | Land | Improvement |
|---|---|---|---|---|
| 2024 | $8,497 | $118,581 | $29,250 | $89,331 |
| 2023 | $8,160 | $107,308 | $26,502 | $80,806 |
| 2022 | $8,110 | $101,636 | $24,539 | $77,097 |
| 2021 | $7,726 | $94,598 | $23,662 | $70,936 |
| 2020 | $7,690 | $92,841 | $23,180 | $69,661 |
| 2019 | $7,679 | $91,580 | $22,820 | $68,760 |
| 2018 | $7,437 | $89,341 | $23,855 | $65,486 |
| 2017 | $7,321 | $87,104 | $23,215 | $63,889 |
| 2016 | $7,902 | $86,485 | $22,632 | $63,853 |
| 2015 | -- | $78,447 | $20,575 | $57,872 |
| 2014 | -- | $78,411 | $20,539 | $57,872 |
| 2013 | -- | $79,542 | $20,796 | $58,746 |
Property History
| Date | Event | Price | List to Sale | Price per Sq Ft |
|---|---|---|---|---|
| 01/02/2026 01/02/26 | Off Market | $700,000 | -- | -- |
| 12/31/2025 12/31/25 | Pending | -- | -- | -- |
| 12/24/2025 12/24/25 | Pending | -- | -- | -- |
| 08/12/2025 08/12/25 | Price Changed | $700,000 | 0.0% | $319 / Sq Ft |
| 08/12/2025 08/12/25 | For Sale | $700,000 | -- | $319 / Sq Ft |
Purchase History
| Date | Type | Sale Price | Title Company |
|---|---|---|---|
| Interfamily Deed Transfer | -- | None Available | |
| Interfamily Deed Transfer | -- | Fox Title Company | |
| Warranty Deed | $337,000 | Chicago Title Insurance Co | |
| Interfamily Deed Transfer | -- | -- | |
| Interfamily Deed Transfer | -- | -- | |
| Warranty Deed | $284,000 | Republic Title | |
| Warranty Deed | $217,500 | -- |
Mortgage History
| Date | Status | Loan Amount | Loan Type |
|---|---|---|---|
| Open | $254,000 | New Conventional | |
| Closed | $269,600 | Purchase Money Mortgage | |
| Previous Owner | $213,000 | No Value Available | |
| Previous Owner | $174,000 | No Value Available |
Source: Midwest Real Estate Data (MRED)
MLS Number: 12428309
APN: 05-34-100-017
- 1853 Chandolin Ln
- 1855 Chandolin Ln
- 4378 John Milton Rd
- 4375 Rudyard Kipling Rd
- 3660 Thornhill Dr
- 3646 Thornhill Dr
- 10N800 Muirhead Rd
- 10N874 Rippburger Rd
- 3587 Sandstone Cir
- Newcastle Plan at Ponds of Stony Creek - Phase II
- Windsor Plan at Ponds of Stony Creek - Phase II
- Bluestone Plan at Ponds of Stony Creek - Phase II
- Auburn Plan at Ponds of Stony Creek - Phase II
- Manchester Plan at Ponds of Stony Creek - Phase II
- Normandy Plan at Ponds of Stony Creek - Phase II
- Ridgefield Plan at Ponds of Stony Creek - Phase II
- Oxford Plan at Ponds of Stony Creek - Phase II
- 3858 Kingsmill Dr
- 1216 Rockway Glen Ct
- 3620 Sahara Rd
