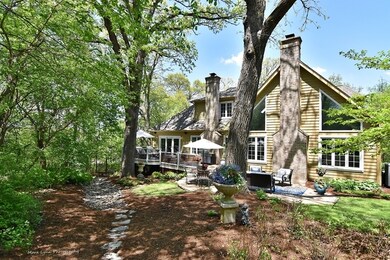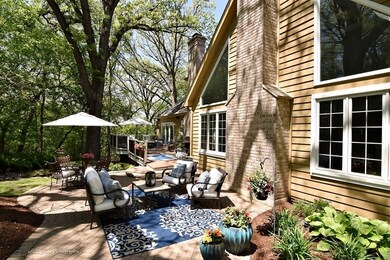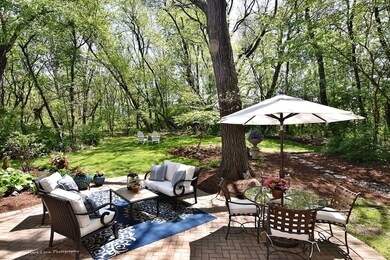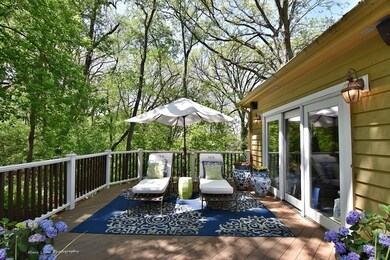
41W877 Hunters Ridge Unit 1 Saint Charles, IL 60175
Campton Hills NeighborhoodHighlights
- Home Theater
- Landscaped Professionally
- Recreation Room
- Wasco Elementary School Rated A
- Deck
- Wooded Lot
About This Home
As of December 2018EXQUISITE HOME FOR AN ENTERTAINING LIFESTYLE OR GREAT FAMILY FUN. IDYLLIC SETTING NESTLED WITHIN MAJESTIC TREES. LUSH GARDENS PERFUME THE AIR. PRIVATE TERRACE AND EXPANSIVE OUTDOOR LIVING SPACE WITH THE UTMOST PRIVACY FOR MORNING COFFEE OR AN EVENING DRINK. THIS HOME DRAWS YOU IN TO GRACIOUS SUN-FILLED SPACE, RESTRAINED COLOR PALETTE ALOWS THE ROOMS TO SHOWCASE THEMSELVES, DETAILED MOLDINGS AND MILLWORK, OPEN FLEXIBLE FLOOR PLAN. KITCHEN FIT FOR A CHEF WITH HUGE ISLAND, ARCHED WINDOW DETAIL AND BRILLIANT FINISHES. 1ST FLOOR MASTER WITH SITTING AREA, FRENCH DOOR TO DECK AND GORGEOUS BATH. 2ND FLOOR FEATURES 3 MORE BEDROOMS AND 2 BATHS. WALKOUT LEVEL WITH 5TH BEDROOM (OR MAGNIFICIENT OFFICE AS IT IS CURRENTLY USED), REC ROOM WITH BAR, FULL BATH WITH STEAM SHOWER AND TONS OF STORAGE. CLOSE TO GREAT WESTERN TRAIL AND MINUTES TO TOWN. WHITE GLOVE PRESTINE PERFECTION WHERE YOU CAN ENGAGE, CONNNECT AND UNWIND - LIKE BEING ON VACATION EVERYDAY.
Last Agent to Sell the Property
Karen Douglas Realty License #475130370 Listed on: 08/31/2018
Home Details
Home Type
- Single Family
Est. Annual Taxes
- $14,907
Year Built
- 1994
Lot Details
- Cul-De-Sac
- Landscaped Professionally
- Wooded Lot
HOA Fees
- $13 per month
Parking
- Attached Garage
- Garage Transmitter
- Garage Door Opener
- Driveway
- Parking Included in Price
- Garage Is Owned
Home Design
- Brick Exterior Construction
- Slab Foundation
- Asphalt Shingled Roof
- Cedar
Interior Spaces
- Wet Bar
- Vaulted Ceiling
- Skylights
- Wood Burning Fireplace
- Attached Fireplace Door
- Gas Log Fireplace
- Entrance Foyer
- Home Theater
- Recreation Room
- Storm Screens
- Laundry on main level
Kitchen
- Breakfast Bar
- Oven or Range
- Microwave
- Dishwasher
- Wine Cooler
- Stainless Steel Appliances
- Kitchen Island
- Disposal
Bedrooms and Bathrooms
- Main Floor Bedroom
- Primary Bathroom is a Full Bathroom
- Bathroom on Main Level
- Dual Sinks
- Whirlpool Bathtub
- Steam Shower
- Shower Body Spray
Finished Basement
- Walk-Out Basement
- Finished Basement Bathroom
- Crawl Space
Outdoor Features
- Deck
- Brick Porch or Patio
Utilities
- Forced Air Heating and Cooling System
- Heating System Uses Gas
- Well
- Private or Community Septic Tank
Listing and Financial Details
- Homeowner Tax Exemptions
Ownership History
Purchase Details
Home Financials for this Owner
Home Financials are based on the most recent Mortgage that was taken out on this home.Purchase Details
Home Financials for this Owner
Home Financials are based on the most recent Mortgage that was taken out on this home.Purchase Details
Purchase Details
Home Financials for this Owner
Home Financials are based on the most recent Mortgage that was taken out on this home.Purchase Details
Similar Homes in the area
Home Values in the Area
Average Home Value in this Area
Purchase History
| Date | Type | Sale Price | Title Company |
|---|---|---|---|
| Warranty Deed | $565,000 | Greater Illinois Title Co | |
| Warranty Deed | $511,000 | Fidelity National Title | |
| Interfamily Deed Transfer | -- | None Available | |
| Warranty Deed | $362,500 | First American Title Ins Co | |
| Trustee Deed | $97,000 | Advanced Title Services Inc |
Mortgage History
| Date | Status | Loan Amount | Loan Type |
|---|---|---|---|
| Open | $550,000 | New Conventional | |
| Closed | $443,000 | New Conventional | |
| Closed | $452,000 | New Conventional | |
| Previous Owner | $408,800 | New Conventional | |
| Previous Owner | $504,000 | Negative Amortization | |
| Previous Owner | $130,000 | Credit Line Revolving | |
| Previous Owner | $275,000 | Unknown | |
| Previous Owner | $100,000 | Credit Line Revolving | |
| Previous Owner | $8,100 | Unknown | |
| Previous Owner | $30,000 | Credit Line Revolving | |
| Previous Owner | $290,000 | Balloon |
Property History
| Date | Event | Price | Change | Sq Ft Price |
|---|---|---|---|---|
| 08/08/2025 08/08/25 | Pending | -- | -- | -- |
| 08/04/2025 08/04/25 | Price Changed | $829,900 | -4.6% | $156 / Sq Ft |
| 07/11/2025 07/11/25 | Price Changed | $869,900 | -3.3% | $164 / Sq Ft |
| 06/17/2025 06/17/25 | For Sale | $900,000 | +59.3% | $169 / Sq Ft |
| 12/21/2018 12/21/18 | Sold | $565,000 | -4.2% | $106 / Sq Ft |
| 11/18/2018 11/18/18 | Pending | -- | -- | -- |
| 11/02/2018 11/02/18 | Price Changed | $589,550 | -1.7% | $111 / Sq Ft |
| 08/31/2018 08/31/18 | For Sale | $599,900 | +17.4% | $113 / Sq Ft |
| 09/08/2015 09/08/15 | Sold | $511,000 | +2.2% | $101 / Sq Ft |
| 07/15/2015 07/15/15 | Pending | -- | -- | -- |
| 07/02/2015 07/02/15 | For Sale | $499,900 | -- | $99 / Sq Ft |
Tax History Compared to Growth
Tax History
| Year | Tax Paid | Tax Assessment Tax Assessment Total Assessment is a certain percentage of the fair market value that is determined by local assessors to be the total taxable value of land and additions on the property. | Land | Improvement |
|---|---|---|---|---|
| 2024 | $14,907 | $233,535 | $46,979 | $186,556 |
| 2023 | $14,588 | $208,793 | $42,002 | $166,791 |
| 2022 | $13,819 | $190,245 | $38,271 | $151,974 |
| 2021 | $12,992 | $179,629 | $36,135 | $143,494 |
| 2020 | $12,974 | $177,044 | $35,615 | $141,429 |
| 2019 | $12,813 | $174,445 | $35,092 | $139,353 |
| 2018 | $12,795 | $174,445 | $35,092 | $139,353 |
| 2017 | $12,683 | $171,884 | $34,577 | $137,307 |
| 2016 | $13,488 | $167,545 | $33,704 | $133,841 |
| 2015 | -- | $162,918 | $32,773 | $130,145 |
| 2014 | -- | $151,504 | $33,275 | $118,229 |
| 2013 | -- | $154,046 | $33,833 | $120,213 |
Agents Affiliated with this Home
-
Kari Kohler

Seller's Agent in 2025
Kari Kohler
Coldwell Banker Realty
(630) 673-4586
78 in this area
373 Total Sales
-
Samuel Kohler

Seller Co-Listing Agent in 2025
Samuel Kohler
Coldwell Banker Realty
(331) 575-7457
25 Total Sales
-
Susan Kalina

Seller's Agent in 2018
Susan Kalina
Karen Douglas Realty
(630) 673-7741
1 in this area
95 Total Sales
-
Sue Perdue

Buyer's Agent in 2018
Sue Perdue
Baird Warner
(815) 236-0649
123 Total Sales
-
Stephanie Doherty

Seller's Agent in 2015
Stephanie Doherty
HomeSmart Connect LLC
(630) 643-3602
9 in this area
87 Total Sales
Map
Source: Midwest Real Estate Data (MRED)
MLS Number: MRD10069056
APN: 08-15-302-016
- 5N175 Oak Hill Dr Unit 5
- 41W951 Hunters Hill Dr
- 42W399 Hawthorne Ct
- 42W396 Hawthorne Ct
- 5N683 Ravine Dr
- 42W474 Red Bud Ct Unit 2
- 41W788 Griffin Ln
- 42W697 Bridle Ct
- 5N634 Lostview Ln
- 6N162 Far View Ct
- 40W679 White Fence Way Unit 3
- 40W778 Ellis Johnson Ln
- 40W758 Ellis Johnson Ln
- 42W201 Silver Glen Rd
- 4N315 Whirlaway Dr
- 40W630 Winchester Way
- 41W540 Burlington Rd
- 6N353 Autumn Ct
- 24 Autumn Ct
- 4N550 School Rd






