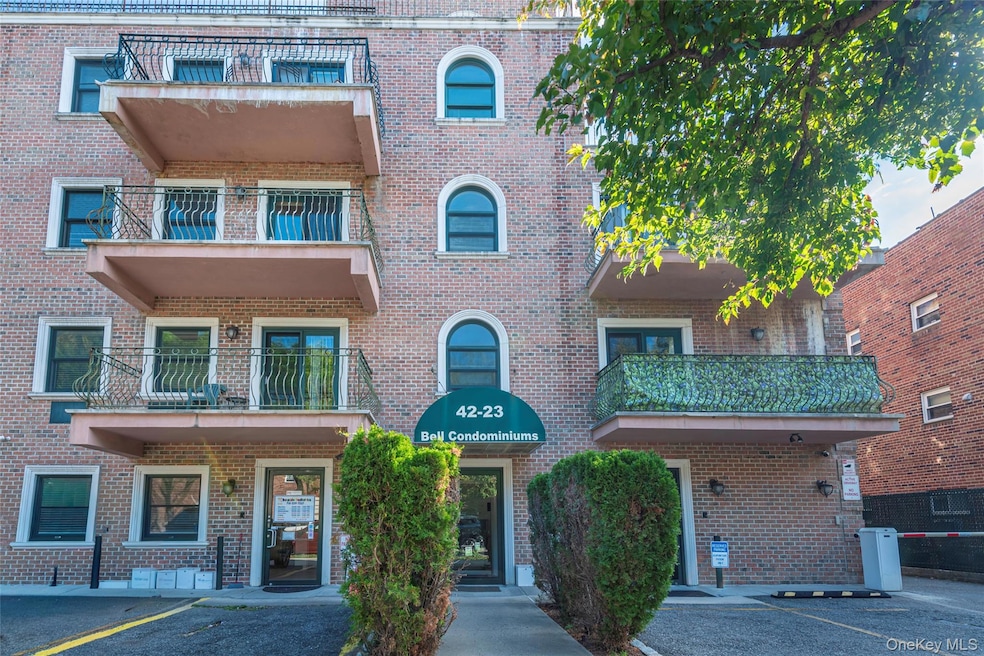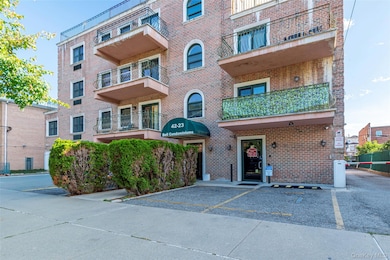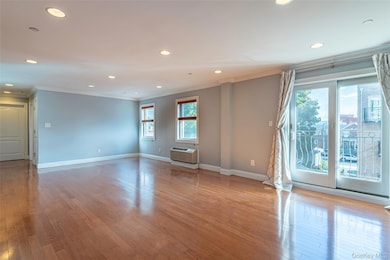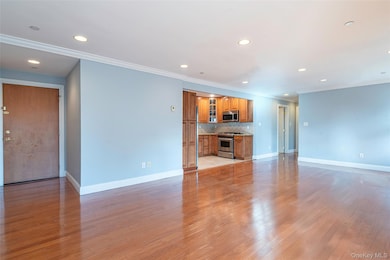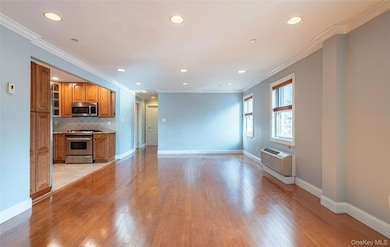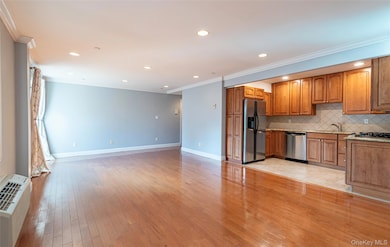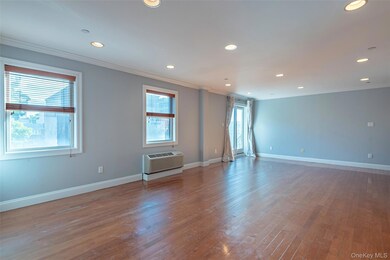42-23 212th St Unit 3B Bayside, NY 11361
Bayside NeighborhoodEstimated payment $5,342/month
Highlights
- Open Floorplan
- Wood Flooring
- Galley Kitchen
- P.S. 31 - Bayside Rated A
- Stainless Steel Appliances
- West Facing Home
About This Home
Beautiful, bright and sunny two bedroom apartment on a quiet, tree lined street. This gorgeous unit features an open floor plan, hardwood floors throughout, updated open kitchen with stainless steel appliances, updated full bath, large bedrooms with generous closet spaces and a lovely balcony! This is a corner unit. There is a designated parking space and a private storage space. Laundry facilities are on site. Close to ground transportation, major highways, the Long Island Rail Road, easy shopping and excellent restaurants. In School District #26. A must see!!!!
Listing Agent
LAFFEY REAL ESTATE Brokerage Phone: 718-347-3202 License #10301222971 Listed on: 10/08/2025
Open House Schedule
-
Sunday, November 23, 20251:30 to 3:30 pm11/23/2025 1:30:00 PM +00:0011/23/2025 3:30:00 PM +00:00Welcome to beautiful 2 bed condo Open House in Bayside. Sunday(11/23) 1:30- 3:30pm.Add to Calendar
Property Details
Home Type
- Condominium
Est. Annual Taxes
- $8,750
Year Built
- Built in 2008
Lot Details
- West Facing Home
- Fenced
HOA Fees
- $658 Monthly HOA Fees
Home Design
- Brick Exterior Construction
Interior Spaces
- 1,412 Sq Ft Home
- Open Floorplan
- Wood Flooring
Kitchen
- Galley Kitchen
- Gas Oven
- Gas Range
- Microwave
- Dishwasher
- Stainless Steel Appliances
- ENERGY STAR Qualified Appliances
Bedrooms and Bathrooms
- 2 Bedrooms
- 1 Full Bathroom
Basement
- Laundry in Basement
- Basement Storage
Parking
- 1 Parking Space
- Assigned Parking
Schools
- James J Ambrose Elementary School
- Bayside High Middle School
- Bayside High School
Utilities
- Ductless Heating Or Cooling System
- Heating System Uses Natural Gas
- Natural Gas Connected
- Cable TV Available
Listing and Financial Details
- Legal Lot and Block 1105 / 6283
Community Details
Overview
- Association fees include common area maintenance, sewer, snow removal, trash
- 6-Story Property
Pet Policy
- Pets Allowed
Map
Home Values in the Area
Average Home Value in this Area
Tax History
| Year | Tax Paid | Tax Assessment Tax Assessment Total Assessment is a certain percentage of the fair market value that is determined by local assessors to be the total taxable value of land and additions on the property. | Land | Improvement |
|---|---|---|---|---|
| 2023 | -- | $108,505 | $11,000 | $97,505 |
Property History
| Date | Event | Price | List to Sale | Price per Sq Ft |
|---|---|---|---|---|
| 10/08/2025 10/08/25 | For Sale | $749,000 | -- | $530 / Sq Ft |
Source: OneKey® MLS
MLS Number: 922537
APN: 630100-06283-1105
- 42-23 212th St Unit 3-C
- 213-02 42nd Ave Unit 2A
- 4316 212th St
- 4228 214th Place Unit 2A
- 210-15 23 Unit 2F
- 210-50 41st Ave Unit 2-A
- 210-50 41st Ave Unit 6G
- 210-50 41st Ave Unit 6B
- 42-19 214th Place
- 39-26 213th St
- 45-29 211th St
- 45-41 215th St
- 4304 209th St
- 42-16 215th St
- 4211 208th St
- 38-24 213th St
- 209-10 41st Ave Unit 2J
- 209-10 41st Ave Unit 3R
- 214-35 39th Ave
- 214-31 39th Ave
- 213-02 42nd Ave Unit 5G
- 212-15 43rd Ave Unit 1C
- 41-20 210th St Unit 1
- 213-41 38th Ave Unit 3B
- 213-41 38th Ave Unit 2A
- 213-41 38th Ave Unit 3A
- 213-41 38th Ave Unit 2B
- 4646 Bell Blvd
- 4729 215th St
- 40-17 203rd St Unit FL 2
- 4013 201st St
- 220-55 46th Ave Unit 8R
- 48-60 206th St
- 4815 203rd St
- 40-19 196th St Unit 2
- 35-19 223rd St
- 5609 Clearview Expy
- 56-09 Clearview Expy
- 4033 191st St
- 191-04 39th Ave Unit 1st Fl
