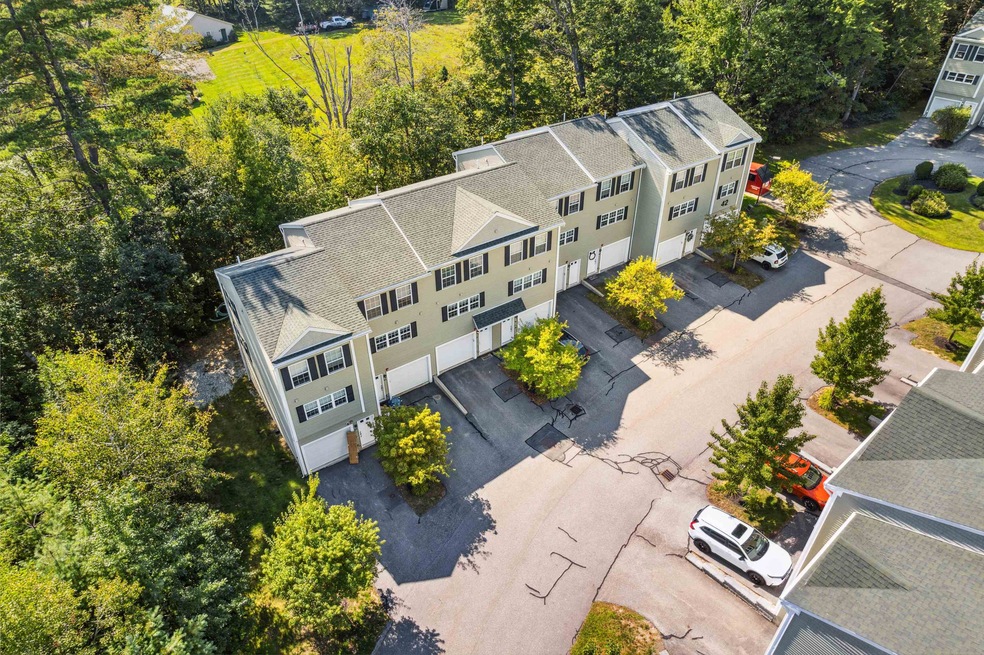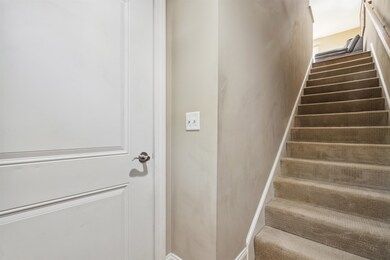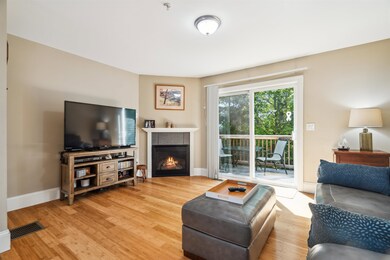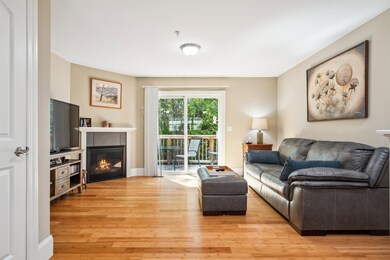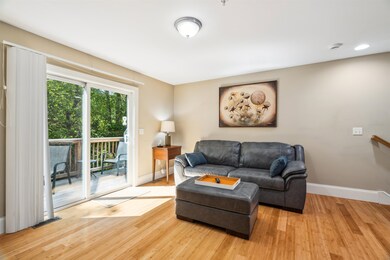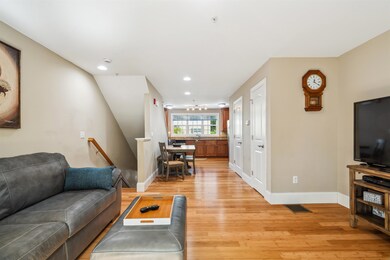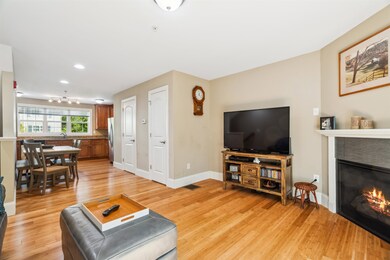
42 Akron Way Unit 47 Laconia, NH 03246
Highlights
- Beach Access
- Deck
- 1 Car Direct Access Garage
- Heated Floors
- Balcony
- Porch
About This Home
As of December 2023Lake Winnipesaukee access 2 Bedroom, 2 Bath, Condo with one car garage for only $299,999! Located minutes from famous Weirs Beach, this Beaver Pond 1,024 Sq Ft, IMMACULATE & METICULOUSLY maintained Townhouse is ready for its next owners. The main level with beautiful bamboo hardwood floors throughout, offers a spacious 14x11 Living Room with propane fireplace, a gorgeous 18x15 Dining Room/Kitchen with stainless steel appliances, granite countertops, an abundance of cabinets, 6x4 Half Bath & 15x7 Deck to enjoy the wooded grounds. The upper level with hardwood floors throughout features the 15x10 Primary Bedroom, the 12x10 Second Bedroom & the 8x8 Full Bath with stackable LG Washer and Dryer. The 25x11 Garage with 14x5 Utility Room is large enough for your car, tools, toys & offers plenty of storage space. Stay cool all Summer with the Central Air system & warm all Winter with the forced hot air system. This pet friendly (including dogs) association provides manicured lawns, plowing & trash for only $250 a month which is one of the lowest in the Lakes Region! Enjoy all the charm this condo with City Water & Sewer has to offer, with easy access to Lake Winnipesaukee, Bank of NH Music Pavilion, Gunstock Ski Mt., parks, schools, hospital & local shops. Make this your primary residence, dream vacation home or investment property (90 day rental minimums). See HD Home Video Tour. Don’t let this home get away!
Last Agent to Sell the Property
Coldwell Banker Realty Gilford NH Brokerage Phone: 603-524-2255 License #068497 Listed on: 09/13/2023

Last Buyer's Agent
Coldwell Banker Realty Gilford NH Brokerage Phone: 603-524-2255 License #068497 Listed on: 09/13/2023

Townhouse Details
Home Type
- Townhome
Est. Annual Taxes
- $4,287
Year Built
- Built in 2014
Lot Details
- Landscaped
- Sprinkler System
HOA Fees
- $250 Monthly HOA Fees
Parking
- 1 Car Direct Access Garage
- Automatic Garage Door Opener
- Driveway
- Visitor Parking
- Assigned Parking
Home Design
- Concrete Foundation
- Wood Frame Construction
- Shingle Roof
- Vinyl Siding
Interior Spaces
- 2-Story Property
- Gas Fireplace
- Double Pane Windows
- Blinds
- Window Screens
- Combination Kitchen and Dining Room
- Interior Basement Entry
- Scuttle Attic Hole
Kitchen
- Electric Range
- Microwave
- Dishwasher
- Disposal
Flooring
- Bamboo
- Wood
- Carpet
- Heated Floors
- Tile
Bedrooms and Bathrooms
- 2 Bedrooms
Laundry
- Laundry on upper level
- Dryer
- Washer
Home Security
Outdoor Features
- Beach Access
- Water Access
- Water Access Across The Street
- Municipal Residents Have Water Access Only
- Balcony
- Deck
- Porch
Schools
- Laconia Middle School
- Laconia High School
Utilities
- Air Conditioning
- Forced Air Heating System
- Heating System Uses Gas
- 100 Amp Service
- Electric Water Heater
- High Speed Internet
- Phone Available
Listing and Financial Details
- Legal Lot and Block 47 / 513
- 15% Total Tax Rate
Community Details
Overview
- Association fees include landscaping, plowing, sewer, trash, condo fee, hoa fee
- Master Insurance
- Evergreen Mgt Association, Phone Number (603) 622-7000
- Beaver Pond Condos
- Beaver Pond Subdivision
Recreation
- Snow Removal
Additional Features
- Common Area
- Fire and Smoke Detector
Ownership History
Purchase Details
Home Financials for this Owner
Home Financials are based on the most recent Mortgage that was taken out on this home.Similar Homes in Laconia, NH
Home Values in the Area
Average Home Value in this Area
Purchase History
| Date | Type | Sale Price | Title Company |
|---|---|---|---|
| Condominium Deed | $175,000 | -- |
Mortgage History
| Date | Status | Loan Amount | Loan Type |
|---|---|---|---|
| Open | $237,600 | Stand Alone Refi Refinance Of Original Loan |
Property History
| Date | Event | Price | Change | Sq Ft Price |
|---|---|---|---|---|
| 12/29/2023 12/29/23 | Sold | $297,000 | -1.0% | $290 / Sq Ft |
| 12/11/2023 12/11/23 | Pending | -- | -- | -- |
| 09/13/2023 09/13/23 | For Sale | $299,999 | +71.4% | $293 / Sq Ft |
| 11/04/2019 11/04/19 | Sold | $175,000 | 0.0% | $171 / Sq Ft |
| 10/01/2019 10/01/19 | Pending | -- | -- | -- |
| 09/12/2019 09/12/19 | For Sale | $175,000 | -- | $171 / Sq Ft |
Tax History Compared to Growth
Tax History
| Year | Tax Paid | Tax Assessment Tax Assessment Total Assessment is a certain percentage of the fair market value that is determined by local assessors to be the total taxable value of land and additions on the property. | Land | Improvement |
|---|---|---|---|---|
| 2024 | $4,409 | $323,500 | $0 | $323,500 |
| 2023 | $4,240 | $304,800 | $0 | $304,800 |
| 2022 | $4,287 | $288,700 | $0 | $288,700 |
| 2021 | $3,572 | $189,400 | $0 | $189,400 |
| 2020 | $3,299 | $167,300 | $0 | $167,300 |
| 2019 | $3,292 | $159,900 | $0 | $159,900 |
| 2018 | $3,030 | $145,300 | $0 | $145,300 |
| 2017 | $2,774 | $131,900 | $0 | $131,900 |
| 2016 | $2,873 | $129,400 | $0 | $129,400 |
| 2015 | $2,713 | $122,200 | $0 | $122,200 |
| 2014 | $2,737 | $122,200 | $0 | $122,200 |
| 2013 | $46 | $2,100 | $0 | $2,100 |
Agents Affiliated with this Home
-
Gustavo Benavides

Seller's Agent in 2023
Gustavo Benavides
Coldwell Banker Realty Gilford NH
(603) 393-6206
45 in this area
169 Total Sales
-
Patricia Simpson
P
Seller's Agent in 2019
Patricia Simpson
Brady Sullivan Properties, LLC
(603) 622-6223
17 in this area
39 Total Sales
-
Sara Robinson

Buyer's Agent in 2019
Sara Robinson
KW Coastal and Lakes & Mountains Realty/Meredith
(603) 279-0079
4 in this area
17 Total Sales
Map
Source: PrimeMLS
MLS Number: 4969745
APN: LACO-000127-000513-000003-000047
- 93 Roller Coaster Rd
- 17 & 18 Lovejoy Ln
- 554 Endicott St N
- 554 Endicott St N Unit 5
- 554 Endicott St N Unit 65
- 554 Endicott St N Unit 31
- 17 Skippers Ct
- 8 Deadreckoning Point
- 39 Soleil Mountain
- 55 Soleil Mountain
- 97 Soleil Mountain
- 94 Soleil Mountain Unit 8
- 11 Hickorywood Cir
- 11 Hickorywood Cir Unit Lot 60
- 23 Deadreckoning Point
- 53 Deadreckoning Point
- 00 Nh Rte 132 Route
- 15 Windjammer's Ridge
- Lot 12-5 Needle Eye Rd
- Lot 12-3 Needle Eye Rd
