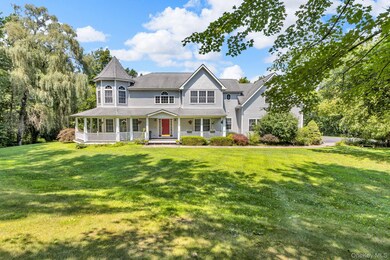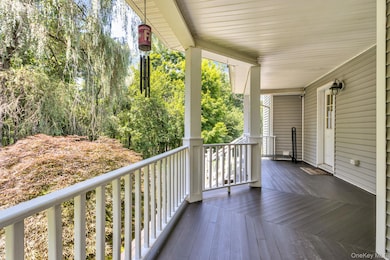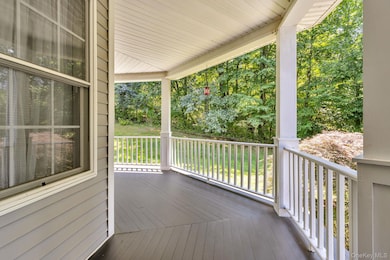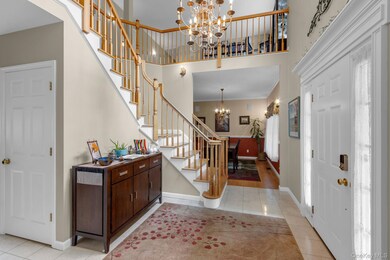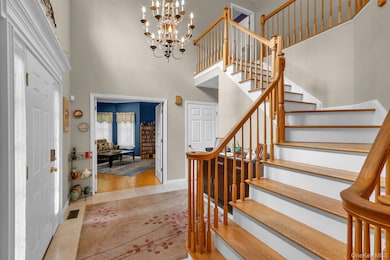42 Amandas Way Lagrangeville, NY 12540
Estimated payment $5,906/month
Highlights
- 3.2 Acre Lot
- Open Floorplan
- Private Lot
- Arlington High School Rated A-
- Colonial Architecture
- Partially Wooded Lot
About This Home
Seller offering $10,000.00 towards closing costs... Welcome to this beautifully crafted four-bedroom, four-bathroom Modern Victorian, ideally located on a tranquil cul-de-sac in one of LaGrange’s most desirable neighborhoods. This home offers a blend of classic style and modern comfort, beginning with a wrap-around porch that adds character and curb appeal. Inside, a two-story foyer leads to well-appointed living and dining rooms with hardwood floors and plenty of natural light. The spacious eat-in kitchen features granite countertops, stainless steel appliances, and opens to the dining area. Sliding glass doors lead to a large, newly built deck which is ideal for outdoor dining or enjoying the peaceful surroundings. A huge office, full bathroom, mudroom, and three-car garage complete the main level for ultimate convenience. Upstairs, four bedrooms, 3 full bathrooms, laundry room and a spacious open area which offers flexible space for a second home office or additional living space. The primary suite features a large walk-in closet, and a spa-like ensuite with a Jacuzzi tub, separate shower, and double vanity. The walkout lower level is ideal for recreation, featuring an open-concept great room with projector and screen, a cozy woodstove. There's also abundant unfinished storage space for your needs. Additional highlights include central air conditioning, 3.2 acres of private property, and a prime commuter location, just minutes from the Taconic Parkway and LaGrange town center. This exceptional home offers the perfect blend of style, space, and convenience. Don’t miss your opportunity to own this one-of-a-kind property!
Home Details
Home Type
- Single Family
Est. Annual Taxes
- $20,436
Year Built
- Built in 2001
Lot Details
- 3.2 Acre Lot
- Cul-De-Sac
- Landscaped
- Private Lot
- Secluded Lot
- Level Lot
- Partially Wooded Lot
- Garden
Parking
- 3 Car Garage
- Driveway
Home Design
- Colonial Architecture
- Victorian Architecture
- Frame Construction
Interior Spaces
- 4,216 Sq Ft Home
- Open Floorplan
- Cathedral Ceiling
- Chandelier
- 2 Fireplaces
- Mud Room
- Entrance Foyer
- Formal Dining Room
- Storage
- Finished Basement
- Walk-Out Basement
Kitchen
- Eat-In Kitchen
- Breakfast Bar
- Convection Oven
- Electric Oven
- Electric Cooktop
- Microwave
- Dishwasher
- Stainless Steel Appliances
- ENERGY STAR Qualified Appliances
- Granite Countertops
Bedrooms and Bathrooms
- 4 Bedrooms
- Walk-In Closet
- Bathroom on Main Level
- 4 Full Bathrooms
- Soaking Tub
Laundry
- Laundry Room
- Dryer
- Washer
Location
- Property is near schools
- Property is near shops
Schools
- Noxon Road Elementary School
- Union Vale Middle School
- Arlington High School
Utilities
- Forced Air Heating and Cooling System
- Heating System Uses Oil
- Well
- Septic Tank
- Cable TV Available
Listing and Financial Details
- Assessor Parcel Number 133400-6560-01-057777-0000
Map
Home Values in the Area
Average Home Value in this Area
Tax History
| Year | Tax Paid | Tax Assessment Tax Assessment Total Assessment is a certain percentage of the fair market value that is determined by local assessors to be the total taxable value of land and additions on the property. | Land | Improvement |
|---|---|---|---|---|
| 2024 | $21,110 | $544,080 | $89,400 | $454,680 |
| 2023 | $24,203 | $544,080 | $89,400 | $454,680 |
| 2022 | $23,092 | $538,200 | $89,400 | $448,800 |
| 2021 | $22,870 | $538,200 | $89,400 | $448,800 |
| 2020 | $17,470 | $494,200 | $89,400 | $404,800 |
| 2019 | $17,267 | $494,200 | $89,400 | $404,800 |
| 2018 | $15,978 | $475,200 | $89,400 | $385,800 |
| 2017 | $15,653 | $475,200 | $89,400 | $385,800 |
| 2016 | $15,435 | $475,200 | $89,400 | $385,800 |
| 2015 | -- | $475,200 | $89,400 | $385,800 |
| 2014 | -- | $475,200 | $89,400 | $385,800 |
Property History
| Date | Event | Price | List to Sale | Price per Sq Ft | Prior Sale |
|---|---|---|---|---|---|
| 10/20/2025 10/20/25 | Pending | -- | -- | -- | |
| 08/31/2025 08/31/25 | Price Changed | $799,000 | -6.0% | $190 / Sq Ft | |
| 08/04/2025 08/04/25 | For Sale | $849,900 | 0.0% | $202 / Sq Ft | |
| 08/03/2025 08/03/25 | Price Changed | $849,900 | +30.8% | $202 / Sq Ft | |
| 11/22/2021 11/22/21 | Sold | $650,000 | -2.3% | $197 / Sq Ft | View Prior Sale |
| 09/17/2021 09/17/21 | Pending | -- | -- | -- | |
| 08/28/2021 08/28/21 | For Sale | $665,000 | +15.7% | $202 / Sq Ft | |
| 01/11/2021 01/11/21 | Sold | $575,000 | 0.0% | $174 / Sq Ft | View Prior Sale |
| 11/17/2020 11/17/20 | Pending | -- | -- | -- | |
| 09/26/2020 09/26/20 | Price Changed | $575,000 | -4.0% | $174 / Sq Ft | |
| 09/01/2020 09/01/20 | For Sale | $599,000 | -- | $182 / Sq Ft |
Purchase History
| Date | Type | Sale Price | Title Company |
|---|---|---|---|
| Deed | $650,000 | None Available | |
| Deed | $650,000 | None Available | |
| Deed | $575,000 | Fidelity National Title (Aka | |
| Deed | $529,000 | Todd Stall | |
| Deed | $529,000 | Todd Stall |
Mortgage History
| Date | Status | Loan Amount | Loan Type |
|---|---|---|---|
| Previous Owner | $250,000 | New Conventional | |
| Previous Owner | $575,000 | FHA |
Source: OneKey® MLS
MLS Number: 896178
APN: 133400-6560-01-057777-0000
- 91 Velie Rd
- 88 Velie Rd
- 30 Velie Rd
- 0 Alley Rd
- 79 Alley Rd
- 53 Rymph Rd
- 129 Stringham Rd Unit 32
- 119 Stringham Rd Unit 55
- 2723 New York 82
- 55 Townsend Farm Rd
- 2117 Route 82
- 106 Skidmore Rd
- 70 Barmore Rd
- 62 Freedom Rd
- 264 Lauer Rd
- 83 Heritage Ln
- 32 Meadow View Ct
- 1035 Noxon Rd
- 79 Frost Hill Rd
- 18 Croft Hill Rd

